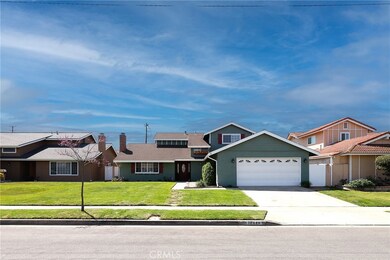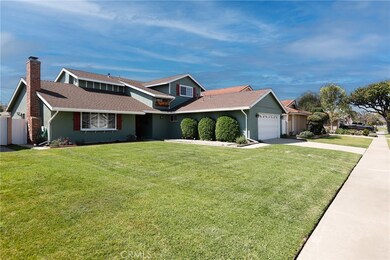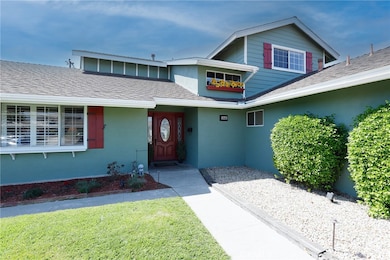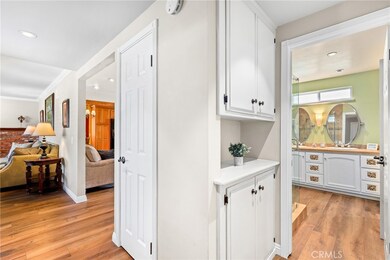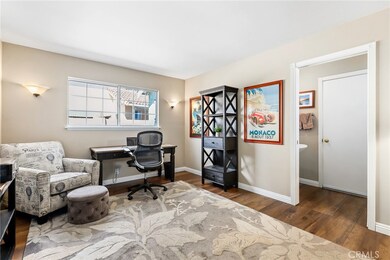
10448 Egret Ave Fountain Valley, CA 92708
Highlights
- Updated Kitchen
- Multi-Level Bedroom
- Lawn
- Gisler (Robert) Elementary School Rated A
- Main Floor Primary Bedroom
- No HOA
About This Home
As of June 2025Welcome to this gorgeous two-story home in the heart of Fountain Valley, featuring a highly sought-after primary suite conveniently located on the main floor. You're greeted by a beautifully manicured front yard and an inviting entrance that opens to a bright, open-concept layout enhanced by recessed LED lighting throughout and new LVT flooring.The spacious family room boasts a charming brick fireplace, perfect for cozy evenings. Just off the family room, the living room offers seamless access to the backyard through sliding glass doors—ideal for indoor/outdoor entertaining. The updated kitchen flows into the dining area and features modern finishes, creating a perfect space for gathering.The downstairs primary suite is a true retreat, complete with a ceiling fan, walk-in closet, and a luxurious en suite bathroom offering dual sinks and a glass-enclosed shower. Sliding glass doors lead from the suite to a private patio—your own peaceful escape. Upstairs, you'll find generously sized bedrooms filled with natural light.Step outside to your beautifully landscaped backyard featuring a large, semi-covered patio, mature greenery, and a built-in BBQ island—perfect for relaxing or entertaining.Updates include a custom staircase, remodeled kitchen and bathrooms, re-lined sewer line from the residence to the street, a complete HVAC system (under 5 years old), and a water heater (under 4 years old).NO HOA! Don’t miss your chance to own this move-in-ready gem. Schedule your private showing today!
Last Agent to Sell the Property
Michelle Fullbright
Redfin Brokerage Phone: 7143178866 License #01436467 Listed on: 04/15/2025

Last Buyer's Agent
Michelle Fullbright
Redfin Brokerage Phone: 7143178866 License #01436467 Listed on: 04/15/2025

Home Details
Home Type
- Single Family
Est. Annual Taxes
- $4,260
Year Built
- Built in 1965 | Remodeled
Lot Details
- 7,168 Sq Ft Lot
- Block Wall Fence
- Stucco Fence
- Fence is in good condition
- Landscaped
- Level Lot
- Lawn
- Back and Front Yard
- Density is up to 1 Unit/Acre
Parking
- 2 Car Direct Access Garage
- 2 Open Parking Spaces
- Public Parking
- Parking Available
- Front Facing Garage
- Side by Side Parking
- Garage Door Opener
- Driveway Up Slope From Street
- On-Street Parking
Home Design
- Composition Roof
- Fiberglass Roof
- Copper Plumbing
Interior Spaces
- 2,235 Sq Ft Home
- 2-Story Property
- Wired For Sound
- Wired For Data
- Crown Molding
- Ceiling Fan
- Recessed Lighting
- Gas Fireplace
- Entrance Foyer
- Family Room
- Living Room with Fireplace
- Vinyl Flooring
- Neighborhood Views
- Pull Down Stairs to Attic
Kitchen
- Updated Kitchen
- Self-Cleaning Oven
- Gas Range
- Microwave
- Ice Maker
- Water Line To Refrigerator
- Dishwasher
- Tile Countertops
- Self-Closing Cabinet Doors
- Disposal
Bedrooms and Bathrooms
- 5 Bedrooms | 2 Main Level Bedrooms
- Primary Bedroom on Main
- Multi-Level Bedroom
- Remodeled Bathroom
- Tile Bathroom Countertop
- Dual Vanity Sinks in Primary Bathroom
- Low Flow Toliet
- Bathtub
- Low Flow Shower
Laundry
- Laundry Room
- Laundry in Garage
- Washer and Gas Dryer Hookup
Eco-Friendly Details
- Energy-Efficient Appliances
- ENERGY STAR Qualified Equipment for Heating
Outdoor Features
- Open Patio
- Exterior Lighting
- Gazebo
- Outdoor Grill
- Porch
Utilities
- Central Heating and Cooling System
- Vented Exhaust Fan
- Gas Water Heater
Listing and Financial Details
- Tax Lot 48
- Tax Tract Number 5042
- Assessor Parcel Number 15607204
Community Details
Overview
- No Home Owners Association
Recreation
- Park
- Bike Trail
Ownership History
Purchase Details
Home Financials for this Owner
Home Financials are based on the most recent Mortgage that was taken out on this home.Purchase Details
Purchase Details
Home Financials for this Owner
Home Financials are based on the most recent Mortgage that was taken out on this home.Purchase Details
Home Financials for this Owner
Home Financials are based on the most recent Mortgage that was taken out on this home.Purchase Details
Home Financials for this Owner
Home Financials are based on the most recent Mortgage that was taken out on this home.Purchase Details
Similar Homes in Fountain Valley, CA
Home Values in the Area
Average Home Value in this Area
Purchase History
| Date | Type | Sale Price | Title Company |
|---|---|---|---|
| Grant Deed | $1,500,000 | Title Forward Of California In | |
| Interfamily Deed Transfer | -- | None Available | |
| Interfamily Deed Transfer | -- | Southland Title | |
| Interfamily Deed Transfer | -- | Lawyers Title Company | |
| Interfamily Deed Transfer | -- | First American Title Ins Co | |
| Interfamily Deed Transfer | -- | -- |
Mortgage History
| Date | Status | Loan Amount | Loan Type |
|---|---|---|---|
| Open | $1,050,000 | New Conventional | |
| Previous Owner | $485,500 | New Conventional | |
| Previous Owner | $45,000 | New Conventional | |
| Previous Owner | $532,000 | New Conventional | |
| Previous Owner | $530,200 | New Conventional | |
| Previous Owner | $533,000 | New Conventional | |
| Previous Owner | $528,000 | New Conventional | |
| Previous Owner | $527,000 | New Conventional | |
| Previous Owner | $55,000 | Stand Alone Second | |
| Previous Owner | $440,000 | Unknown | |
| Previous Owner | $27,000 | Stand Alone Second | |
| Previous Owner | $348,000 | Unknown | |
| Previous Owner | $46,000 | Credit Line Revolving | |
| Previous Owner | $275,000 | No Value Available | |
| Previous Owner | $80,000 | Stand Alone Second | |
| Previous Owner | $196,500 | No Value Available |
Property History
| Date | Event | Price | Change | Sq Ft Price |
|---|---|---|---|---|
| 06/10/2025 06/10/25 | Sold | $1,500,000 | 0.0% | $671 / Sq Ft |
| 05/07/2025 05/07/25 | Pending | -- | -- | -- |
| 04/23/2025 04/23/25 | Price Changed | $1,499,999 | -6.3% | $671 / Sq Ft |
| 04/22/2025 04/22/25 | Price Changed | $1,600,000 | +6.7% | $716 / Sq Ft |
| 04/15/2025 04/15/25 | For Sale | $1,499,999 | -- | $671 / Sq Ft |
Tax History Compared to Growth
Tax History
| Year | Tax Paid | Tax Assessment Tax Assessment Total Assessment is a certain percentage of the fair market value that is determined by local assessors to be the total taxable value of land and additions on the property. | Land | Improvement |
|---|---|---|---|---|
| 2024 | $4,260 | $365,920 | $221,367 | $144,553 |
| 2023 | $4,157 | $358,746 | $217,027 | $141,719 |
| 2022 | $4,093 | $351,712 | $212,771 | $138,941 |
| 2021 | $4,014 | $344,816 | $208,599 | $136,217 |
| 2020 | $3,989 | $341,281 | $206,460 | $134,821 |
| 2019 | $3,909 | $334,590 | $202,412 | $132,178 |
| 2018 | $3,834 | $328,030 | $198,443 | $129,587 |
| 2017 | $3,773 | $321,599 | $194,552 | $127,047 |
| 2016 | $3,614 | $315,294 | $190,738 | $124,556 |
| 2015 | $3,558 | $310,558 | $187,872 | $122,686 |
| 2014 | $3,487 | $304,475 | $184,192 | $120,283 |
Agents Affiliated with this Home
-

Seller's Agent in 2025
Michelle Fullbright
Redfin
(714) 317-8866
Map
Source: California Regional Multiple Listing Service (CRMLS)
MLS Number: OC25076569
APN: 156-072-04
- 18643 Las Flores St
- 10171 Kukui Dr
- 19350 Ward St Unit 38
- 19350 Ward St Unit 14
- 19350 Ward St Unit 57
- 19350 Ward St Unit 52
- 19350 Ward St Unit 26
- 19350 Ward St Unit 21
- 19350 Ward St Unit 90
- 19382 Lamb Ln
- 9876 Skylar Ave
- 9850 Garfield Ave Unit 130
- 9850 Garfield Ave Unit 98
- 9850 Garfield Ave Unit 33
- 9850 Garfield Ave Unit 76
- 9850 Garfield Ave Unit 91
- 9850 Garfield Ave Unit 35
- 9850 Garfield Ave Unit 80
- 19251 Brookhurst St Unit 48
- 19251 Brookhurst St Unit 11

