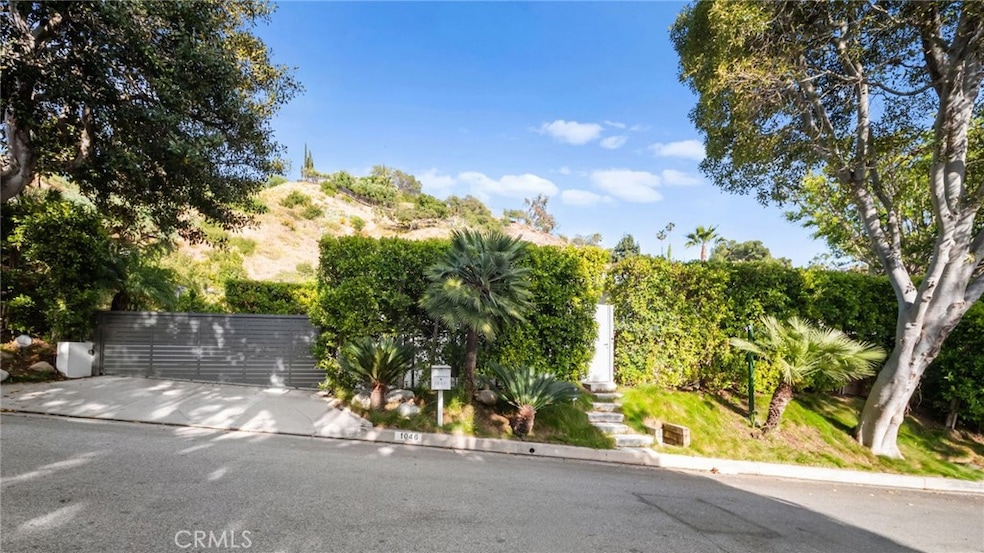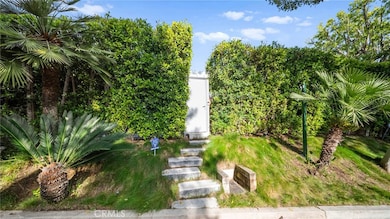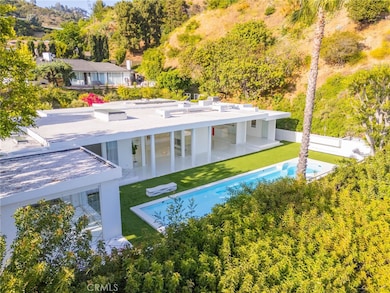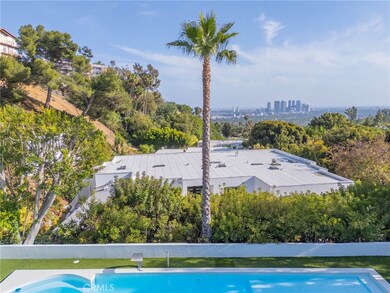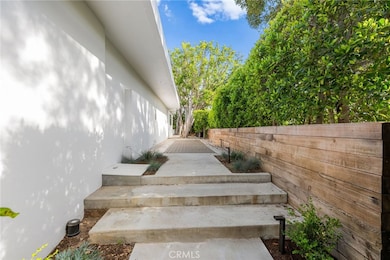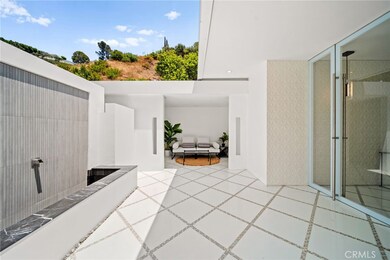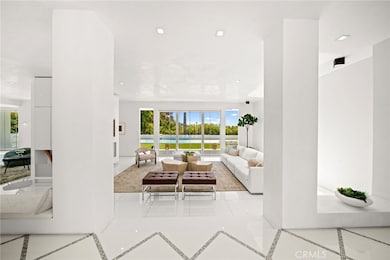1046 N Hillcrest Rd Beverly Hills, CA 90210
Estimated payment $48,340/month
Highlights
- Ocean View
- In Ground Pool
- Primary Bedroom Suite
- Hawthorne Elementary School Rated A
- Sauna
- 0.76 Acre Lot
About This Home
The pinnacle of luxury awaits at this exceptionally private residence in Trousdale Estates. Designed for the most discerning tastes, this oasis offers an unparalleled lifestyle. Inside, find quartz flooring throughout, Venetian plaster, custom Italian doors and skylights. The floor-to-ceiling glass walls fully open, seamlessly connecting to the outdoor pool and showcasing the 180-degree city and ocean views below. An entertainer's dream, the property boasts multiple outdoor lounges, an outdoor shower, and even an outdoor bonus room, all amidst lush landscaping and a tranquil courtyard. The interior features opulent bedrooms and bathrooms, a chef's kitchen with adjacent service kitchen and a living room with a double-faced fireplace. An elevated dining room sets the stage for exquisite meals. Indulge in the spa soaking tub, steam room and sauna. With every detail perfected for your enjoyment, you'll want for nothing in this lavish home.
Listing Agent
COMPASS Brokerage Phone: 805-390-7272 License #02063412 Listed on: 06/04/2025

Home Details
Home Type
- Single Family
Year Built
- Built in 1960
Lot Details
- 0.76 Acre Lot
- Back Yard
- Property is zoned BHR1*
Property Views
- Ocean
- City Lights
Home Design
- Contemporary Architecture
- Entry on the 1st floor
- Turnkey
Interior Spaces
- 3,889 Sq Ft Home
- 1-Story Property
- Open Floorplan
- High Ceiling
- Two Way Fireplace
- Family Room with Fireplace
- Living Room
- Dining Room
- Sauna
- Stone Flooring
Kitchen
- Eat-In Kitchen
- Built-In Range
- Microwave
- Freezer
- Dishwasher
- Kitchen Island
- Stone Countertops
- Disposal
Bedrooms and Bathrooms
- 5 Main Level Bedrooms
- Primary Bedroom Suite
- Soaking Tub
- Walk-in Shower
Laundry
- Laundry Room
- Dryer
- Washer
Parking
- Parking Available
- Auto Driveway Gate
- Driveway
Pool
- In Ground Pool
- Spa
Outdoor Features
- Open Patio
- Exterior Lighting
- Front Porch
Utilities
- Central Heating and Cooling System
Community Details
- No Home Owners Association
Listing and Financial Details
- Legal Lot and Block 81 / L
- Tax Tract Number 21360
- Assessor Parcel Number 4391032010
- $4,200 per year additional tax assessments
Map
Home Values in the Area
Average Home Value in this Area
Tax History
| Year | Tax Paid | Tax Assessment Tax Assessment Total Assessment is a certain percentage of the fair market value that is determined by local assessors to be the total taxable value of land and additions on the property. | Land | Improvement |
|---|---|---|---|---|
| 2025 | $90,872 | $7,693,758 | $5,306,040 | $2,387,718 |
| 2024 | $90,872 | $7,542,900 | $5,202,000 | $2,340,900 |
| 2023 | $93,350 | $7,395,000 | $5,100,000 | $2,295,000 |
| 2022 | $39,000 | $3,249,996 | $2,535,291 | $714,705 |
| 2021 | $37,874 | $3,186,272 | $2,485,580 | $700,692 |
| 2020 | $37,747 | $3,153,602 | $2,460,094 | $693,508 |
| 2019 | $36,783 | $3,091,767 | $2,411,857 | $679,910 |
| 2018 | $35,319 | $3,031,145 | $2,364,566 | $666,579 |
| 2016 | $33,906 | $2,913,444 | $2,272,748 | $640,696 |
| 2015 | $32,457 | $2,869,683 | $2,238,610 | $631,073 |
| 2014 | $31,379 | $2,813,471 | $2,194,759 | $618,712 |
Property History
| Date | Event | Price | List to Sale | Price per Sq Ft | Prior Sale |
|---|---|---|---|---|---|
| 12/03/2025 12/03/25 | For Sale | $7,750,000 | 0.0% | $1,993 / Sq Ft | |
| 12/02/2025 12/02/25 | Off Market | $7,750,000 | -- | -- | |
| 10/10/2025 10/10/25 | Price Changed | $7,750,000 | -6.1% | $1,993 / Sq Ft | |
| 08/14/2025 08/14/25 | Price Changed | $8,250,000 | -2.9% | $2,121 / Sq Ft | |
| 06/04/2025 06/04/25 | For Sale | $8,500,000 | +8.7% | $2,186 / Sq Ft | |
| 06/29/2022 06/29/22 | Sold | $7,820,000 | -7.9% | $2,011 / Sq Ft | View Prior Sale |
| 06/25/2022 06/25/22 | Pending | -- | -- | -- | |
| 05/17/2022 05/17/22 | For Sale | $8,495,000 | 0.0% | $2,184 / Sq Ft | |
| 05/12/2022 05/12/22 | Pending | -- | -- | -- | |
| 05/09/2022 05/09/22 | For Sale | $8,495,000 | -- | $2,184 / Sq Ft |
Purchase History
| Date | Type | Sale Price | Title Company |
|---|---|---|---|
| Interfamily Deed Transfer | -- | None Available | |
| Interfamily Deed Transfer | -- | Lawyers Title | |
| Grant Deed | $3,292,000 | Lawyers Title | |
| Interfamily Deed Transfer | -- | First American Title Ins Co | |
| Grant Deed | $1,650,000 | First American Title Ins Co |
Mortgage History
| Date | Status | Loan Amount | Loan Type |
|---|---|---|---|
| Open | $1,810,600 | New Conventional | |
| Previous Owner | $1,155,000 | No Value Available |
Source: California Regional Multiple Listing Service (CRMLS)
MLS Number: CV25123827
APN: 4391-032-011
- 1039 Wallace Ridge
- 9443 Sierra Mar Place
- 9410 Sierra Mar Place
- 9405 Sierra Mar Place
- 9400 Sierra Mar Dr
- 1016 N Hillcrest Rd
- 9356 Sierra Mar Dr
- 1061 Loma Vista Dr
- 1012 Wallace Ridge
- 1340 Sierra Alta Way
- 1108 Wallace Ridge
- 1335 Carla Ln
- 1395 N Doheny Dr
- 1476 Carla Ridge
- 1307 N Doheny Dr
- 9315 Beverly Crest Dr
- 407 Robert Ln
- 410 Trousdale Place
- 1500 Gilcrest Dr
- 9311 Readcrest Dr
- 9432 Sierra Mar Place
- 9405 Sierra Mar Place
- 1061 Loma Vista Dr
- 1328 Sierra Alta Way
- 1335 Carla Ln
- 1151 N Hillcrest Rd
- 1424 N Doheny Dr
- 1443 N Doheny Dr
- 1491 Carla Ridge
- 900 N Hillcrest Rd
- 9170 Thrasher Ave
- 9354 Claircrest Dr
- 1575 Alexis Place
- 9155 Warbler Place
- 402 Doheny Rd
- 365 Trousdale Place
- 9233 Doheny Rd
- 9233 1/2 Doheny Rd
- 1365 N Wetherly Dr
- 9243 Doheny Rd
