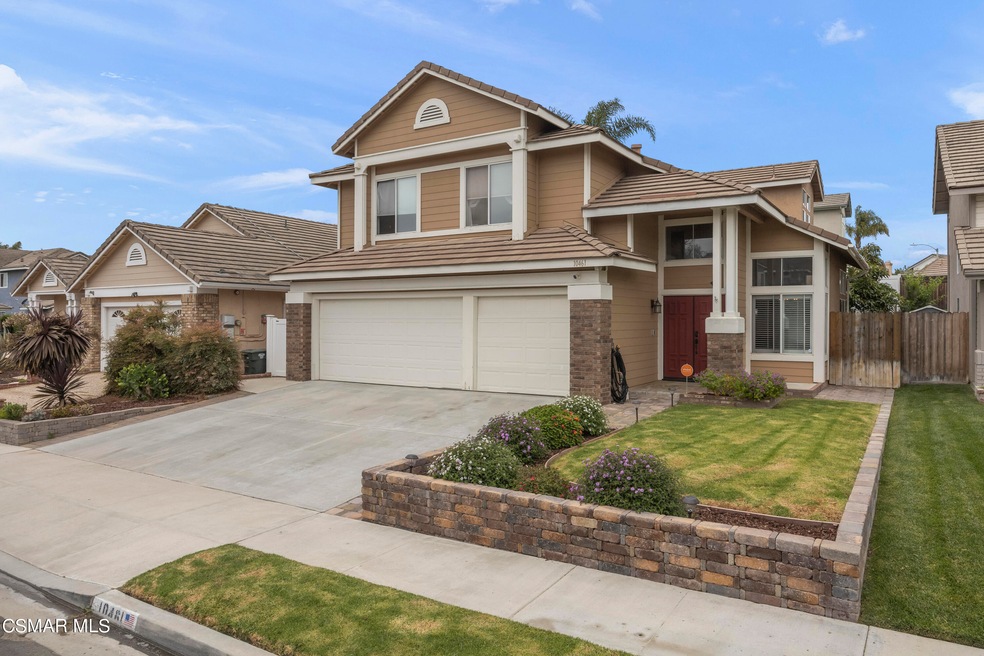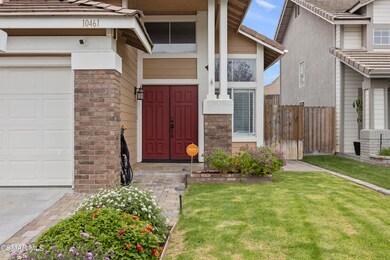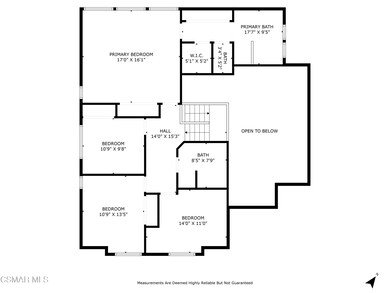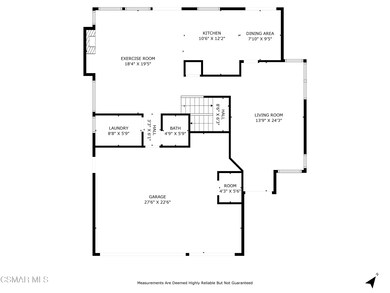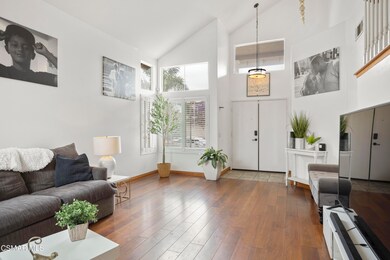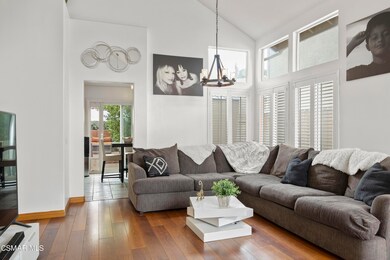
10461 Saranac St Ventura, CA 93004
Highlights
- Engineered Wood Flooring
- Corian Countertops
- Walk-In Closet
- No HOA
- Breakfast Room
- Ceiling height of 9 feet or more
About This Home
As of July 2024The layout of this beautiful home makes it perfect for a family. The kitchen has a stovetop island, a breakfast area and a breakfast bar. it includes a new dishwasher and is open to the family room which has a fireplace and a bar area along with a tv nook. The first floor is also where you will find an extra large laundry room which includes a sink. The lower level also includes a very large living room, guest powder room and garage access. The beautiful wood staircase leads you to the bedrooms upstairs. The primary bedroom is very spacious with vaulted ceilings, ensuite bath with duel sinks and a walk in closet. There are 3 more large bedrooms upstairs and another spacious bathroom. The backyard is perfect for relaxing with a beautiful wood gazebo. You will also find several fruit trees including 2 tangelo trees, 2 avocado, a lemon and a lime tree. Sit by the fire pit while sipping your coffee or your drink and let the sound of the bubbling stream relax you. This backyard is the place to relax at days end.
This home also includes a newly installed water heater, furnace and dishwasher. There is a Vivant security system, keyless entry and a nest system.
Very close to Fritz Huntsinger Sports Complex.
Last Agent to Sell the Property
Janet Morton
Morton Donovan Listed on: 06/14/2024
Home Details
Home Type
- Single Family
Est. Annual Taxes
- $6,049
Year Built
- Built in 1996
Lot Details
- 4,545 Sq Ft Lot
- South Facing Home
- Property is zoned RPD-6U, RPD-6U
Parking
- 2 Car Garage
Home Design
- Slab Foundation
Interior Spaces
- 2,155 Sq Ft Home
- 2-Story Property
- Ceiling height of 9 feet or more
- Gas Fireplace
- Family Room with Fireplace
- Breakfast Room
- Dining Area
Kitchen
- Range<<rangeHoodToken>>
- <<microwave>>
- Dishwasher
- Corian Countertops
- Disposal
Flooring
- Engineered Wood
- Carpet
Bedrooms and Bathrooms
- 4 Bedrooms
- All Upper Level Bedrooms
- Walk-In Closet
Community Details
- No Home Owners Association
Listing and Financial Details
- Assessor Parcel Number 1290075125
Ownership History
Purchase Details
Home Financials for this Owner
Home Financials are based on the most recent Mortgage that was taken out on this home.Purchase Details
Home Financials for this Owner
Home Financials are based on the most recent Mortgage that was taken out on this home.Purchase Details
Home Financials for this Owner
Home Financials are based on the most recent Mortgage that was taken out on this home.Purchase Details
Purchase Details
Home Financials for this Owner
Home Financials are based on the most recent Mortgage that was taken out on this home.Similar Homes in Ventura, CA
Home Values in the Area
Average Home Value in this Area
Purchase History
| Date | Type | Sale Price | Title Company |
|---|---|---|---|
| Grant Deed | $316,000 | Lawyers Title | |
| Interfamily Deed Transfer | -- | Ticor Ttl Orange Cnty Branch | |
| Grant Deed | $645,000 | First American Title Co | |
| Interfamily Deed Transfer | -- | -- | |
| Grant Deed | $218,000 | Chicago Title Co |
Mortgage History
| Date | Status | Loan Amount | Loan Type |
|---|---|---|---|
| Previous Owner | $761,750 | VA | |
| Previous Owner | $50,000 | Commercial | |
| Previous Owner | $681,848 | VA | |
| Previous Owner | $680,443 | VA | |
| Previous Owner | $673,048 | VA | |
| Previous Owner | $369,000 | New Conventional | |
| Previous Owner | $323,642 | Unknown | |
| Previous Owner | $330,000 | Unknown | |
| Previous Owner | $75,000 | Credit Line Revolving | |
| Previous Owner | $292,994 | Unknown | |
| Previous Owner | $257,810 | Unknown | |
| Previous Owner | $75,000 | Credit Line Revolving | |
| Previous Owner | $48,000 | Credit Line Revolving | |
| Previous Owner | $182,547 | Unknown | |
| Previous Owner | $185,250 | Balloon | |
| Closed | $0 | New Conventional |
Property History
| Date | Event | Price | Change | Sq Ft Price |
|---|---|---|---|---|
| 07/17/2024 07/17/24 | Sold | $1,035,000 | +4.5% | $480 / Sq Ft |
| 07/11/2024 07/11/24 | Pending | -- | -- | -- |
| 06/14/2024 06/14/24 | For Sale | $990,000 | +53.5% | $459 / Sq Ft |
| 03/15/2018 03/15/18 | Sold | $645,000 | +0.4% | $299 / Sq Ft |
| 02/26/2018 02/26/18 | Pending | -- | -- | -- |
| 01/10/2018 01/10/18 | For Sale | $642,500 | -- | $298 / Sq Ft |
Tax History Compared to Growth
Tax History
| Year | Tax Paid | Tax Assessment Tax Assessment Total Assessment is a certain percentage of the fair market value that is determined by local assessors to be the total taxable value of land and additions on the property. | Land | Improvement |
|---|---|---|---|---|
| 2024 | $6,049 | $719,505 | $467,958 | $251,547 |
| 2023 | $6,040 | $705,398 | $458,783 | $246,615 |
| 2022 | $5,695 | $691,567 | $449,787 | $241,780 |
| 2021 | $7,118 | $678,007 | $440,967 | $237,040 |
| 2020 | $7,053 | $671,057 | $436,447 | $234,610 |
| 2019 | $6,924 | $657,900 | $427,890 | $230,010 |
| 2018 | $3,277 | $312,003 | $124,799 | $187,204 |
| 2017 | $3,216 | $305,886 | $122,352 | $183,534 |
| 2016 | $3,159 | $299,889 | $119,953 | $179,936 |
| 2015 | $3,108 | $295,386 | $118,152 | $177,234 |
| 2014 | $3,063 | $289,602 | $115,839 | $173,763 |
Agents Affiliated with this Home
-
J
Seller's Agent in 2024
Janet Morton
Morton Donovan
-
David Remedios

Seller's Agent in 2018
David Remedios
RE/MAX
(805) 340-0922
4 in this area
157 Total Sales
-
Marla Remedios

Seller Co-Listing Agent in 2018
Marla Remedios
RE/MAX
(805) 415-9007
75 Total Sales
Map
Source: Conejo Simi Moorpark Association of REALTORS®
MLS Number: 224002105
APN: 129-0-075-125
- 1234 Mead Ave
- 1531 Daphne Ave
- 1349 Arrowhead Ave
- 10325 Darling Rd
- 10215 Alexandria St
- 1534 Pyramid Ave
- 796 S Saticoy Ave
- 800 S Saticoy Ave
- 1025 Cachuma Ave Unit 32
- 915 Calgary Ave
- 10901 Darling Rd
- 9653 Chamberlain St
- 10685 Blackburn Rd Unit 79
- 10685 Blackburn Rd Unit 5
- 10685 Blackburn Rd Unit 63
- 10685 Blackburn Rd Unit 72
- 10685 Blackburn Rd Unit 58
- 985 Ann Arbor Ave
- 9542 Halifax St
- 962 Jonquill Ave
