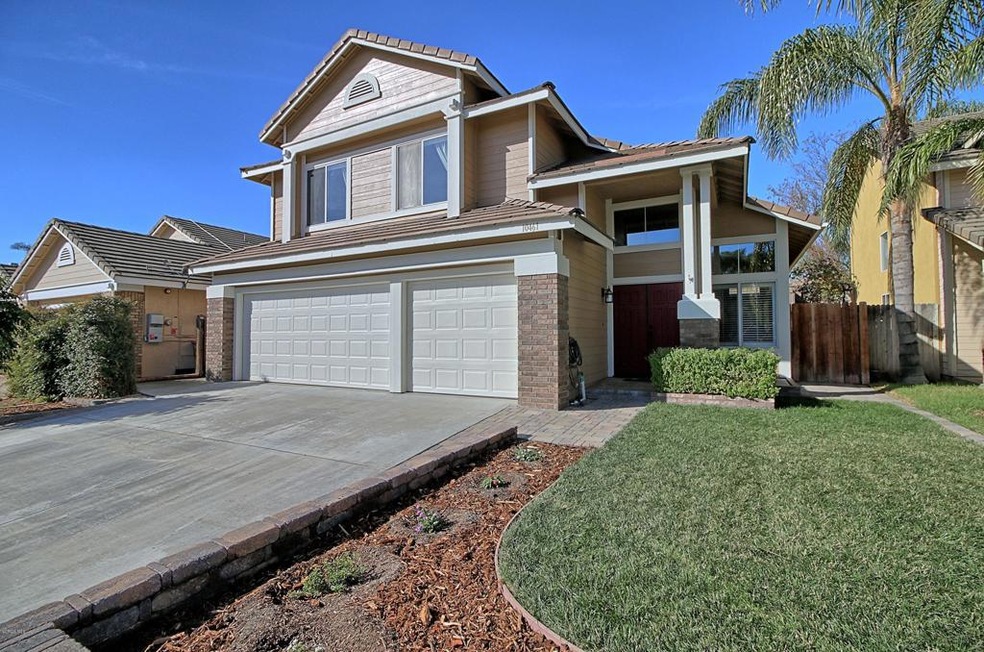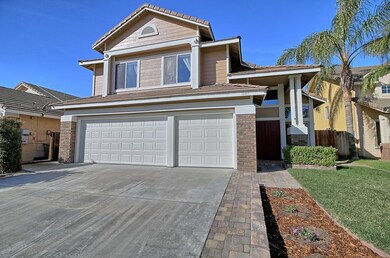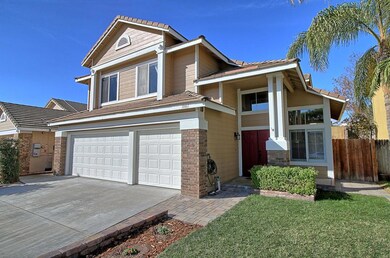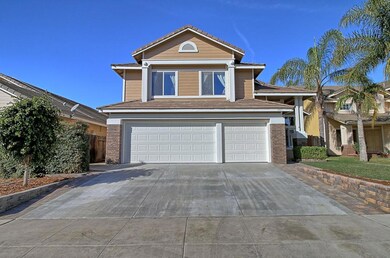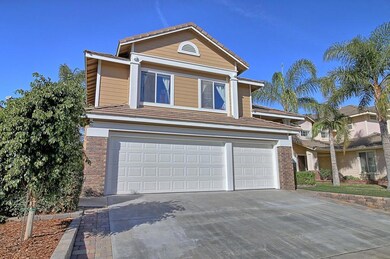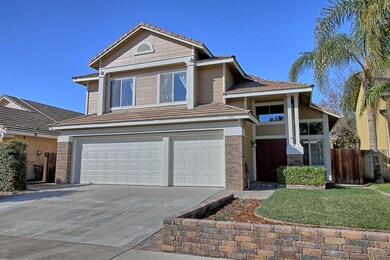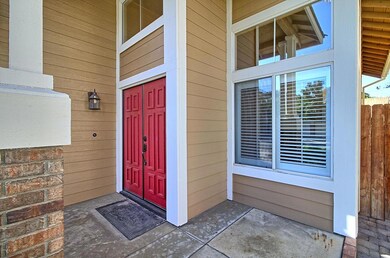
10461 Saranac St Ventura, CA 93004
Highlights
- Updated Kitchen
- Private Yard
- 3 Car Direct Access Garage
- High Ceiling
- Corian Countertops
- Open to Family Room
About This Home
As of July 2024Mr. Clean lives here and pride of ownership shows! Sharp, upgraded Ventura Woodside Glen beauty with 4 bedrooms + 2.5 bathrooms. Open and stylish Living Room with high ceilings and manufactured wood flooring. Separate Family Room with ceiling fan and fireplace, upgraded kitchen with Island and Stove Top. Upgraded bathrooms with tile flooring. Charming wood staircase and newer upstairs carpet. Master Bedroom with vaulted ceiling offers wood lined walk-in closet and spacious bathroom with dual sinks, separate tub and shower. This charming home also offers interior Laundry Room and a spacious Three Car Garage. Private rear yard with raised wood lounging, entertainment and BBQ Deck Area. Truly a beautiful move-in ready home waiting for its new owner! Dont miss this opportunity!
Last Agent to Sell the Property
RE/MAX Gold Coast REALTORS License #00902963 Listed on: 01/10/2018

Last Buyer's Agent
Janet Morton
Engel & Völkers , Westlake Village

Home Details
Home Type
- Single Family
Est. Annual Taxes
- $6,049
Year Built
- Built in 1996
Lot Details
- 4,545 Sq Ft Lot
- South Facing Home
- Private Yard
- Lawn
- Property is zoned RPD-6U
Parking
- 3 Car Direct Access Garage
- Parking Available
- Three Garage Doors
Home Design
- Tile Roof
- Stucco
Interior Spaces
- 2,155 Sq Ft Home
- 2-Story Property
- High Ceiling
- Raised Hearth
- Double Pane Windows
- Family Room with Fireplace
- Family Room Off Kitchen
- Living Room
- Dining Room
- Laundry Room
Kitchen
- Updated Kitchen
- Open to Family Room
- Gas Oven or Range
- <<microwave>>
- Dishwasher
- Kitchen Island
- Corian Countertops
- Disposal
Flooring
- Carpet
- Laminate
Bedrooms and Bathrooms
- 4 Bedrooms
- <<tubWithShowerToken>>
Utilities
- Forced Air Heating System
- Heating System Uses Natural Gas
Community Details
- Woodside Glen 4533 Subdivision
Listing and Financial Details
- Assessor Parcel Number 1290075125
Ownership History
Purchase Details
Home Financials for this Owner
Home Financials are based on the most recent Mortgage that was taken out on this home.Purchase Details
Home Financials for this Owner
Home Financials are based on the most recent Mortgage that was taken out on this home.Purchase Details
Home Financials for this Owner
Home Financials are based on the most recent Mortgage that was taken out on this home.Purchase Details
Purchase Details
Home Financials for this Owner
Home Financials are based on the most recent Mortgage that was taken out on this home.Similar Homes in Ventura, CA
Home Values in the Area
Average Home Value in this Area
Purchase History
| Date | Type | Sale Price | Title Company |
|---|---|---|---|
| Grant Deed | $316,000 | Lawyers Title | |
| Interfamily Deed Transfer | -- | Ticor Ttl Orange Cnty Branch | |
| Grant Deed | $645,000 | First American Title Co | |
| Interfamily Deed Transfer | -- | -- | |
| Grant Deed | $218,000 | Chicago Title Co |
Mortgage History
| Date | Status | Loan Amount | Loan Type |
|---|---|---|---|
| Previous Owner | $761,750 | VA | |
| Previous Owner | $50,000 | Commercial | |
| Previous Owner | $681,848 | VA | |
| Previous Owner | $680,443 | VA | |
| Previous Owner | $673,048 | VA | |
| Previous Owner | $369,000 | New Conventional | |
| Previous Owner | $323,642 | Unknown | |
| Previous Owner | $330,000 | Unknown | |
| Previous Owner | $75,000 | Credit Line Revolving | |
| Previous Owner | $292,994 | Unknown | |
| Previous Owner | $257,810 | Unknown | |
| Previous Owner | $75,000 | Credit Line Revolving | |
| Previous Owner | $48,000 | Credit Line Revolving | |
| Previous Owner | $182,547 | Unknown | |
| Previous Owner | $185,250 | Balloon | |
| Closed | $0 | New Conventional |
Property History
| Date | Event | Price | Change | Sq Ft Price |
|---|---|---|---|---|
| 07/17/2024 07/17/24 | Sold | $1,035,000 | +4.5% | $480 / Sq Ft |
| 07/11/2024 07/11/24 | Pending | -- | -- | -- |
| 06/14/2024 06/14/24 | For Sale | $990,000 | +53.5% | $459 / Sq Ft |
| 03/15/2018 03/15/18 | Sold | $645,000 | +0.4% | $299 / Sq Ft |
| 02/26/2018 02/26/18 | Pending | -- | -- | -- |
| 01/10/2018 01/10/18 | For Sale | $642,500 | -- | $298 / Sq Ft |
Tax History Compared to Growth
Tax History
| Year | Tax Paid | Tax Assessment Tax Assessment Total Assessment is a certain percentage of the fair market value that is determined by local assessors to be the total taxable value of land and additions on the property. | Land | Improvement |
|---|---|---|---|---|
| 2024 | $6,049 | $719,505 | $467,958 | $251,547 |
| 2023 | $6,040 | $705,398 | $458,783 | $246,615 |
| 2022 | $5,695 | $691,567 | $449,787 | $241,780 |
| 2021 | $7,118 | $678,007 | $440,967 | $237,040 |
| 2020 | $7,053 | $671,057 | $436,447 | $234,610 |
| 2019 | $6,924 | $657,900 | $427,890 | $230,010 |
| 2018 | $3,277 | $312,003 | $124,799 | $187,204 |
| 2017 | $3,216 | $305,886 | $122,352 | $183,534 |
| 2016 | $3,159 | $299,889 | $119,953 | $179,936 |
| 2015 | $3,108 | $295,386 | $118,152 | $177,234 |
| 2014 | $3,063 | $289,602 | $115,839 | $173,763 |
Agents Affiliated with this Home
-
J
Seller's Agent in 2024
Janet Morton
Morton Donovan
-
David Remedios

Seller's Agent in 2018
David Remedios
RE/MAX
(805) 340-0922
4 in this area
157 Total Sales
-
Marla Remedios

Seller Co-Listing Agent in 2018
Marla Remedios
RE/MAX
(805) 415-9007
75 Total Sales
Map
Source: Ventura County Regional Data Share
MLS Number: V0-218000350
APN: 129-0-075-125
- 1234 Mead Ave
- 1531 Daphne Ave
- 1349 Arrowhead Ave
- 10325 Darling Rd
- 10215 Alexandria St
- 1534 Pyramid Ave
- 796 S Saticoy Ave
- 800 S Saticoy Ave
- 1025 Cachuma Ave Unit 32
- 915 Calgary Ave
- 10901 Darling Rd
- 9653 Chamberlain St
- 10685 Blackburn Rd Unit 79
- 10685 Blackburn Rd Unit 5
- 10685 Blackburn Rd Unit 63
- 10685 Blackburn Rd Unit 72
- 10685 Blackburn Rd Unit 58
- 985 Ann Arbor Ave
- 9542 Halifax St
- 962 Jonquill Ave
