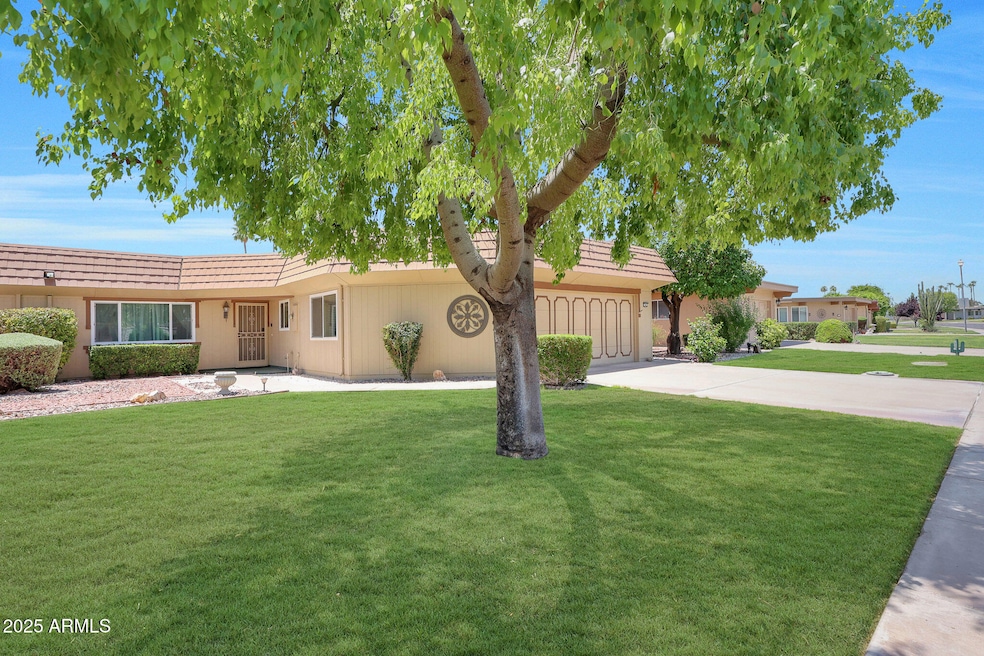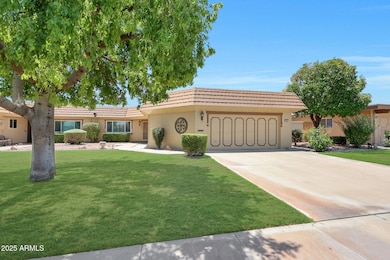
10461 W Hutton Dr Sun City, AZ 85351
Estimated payment $2,129/month
Highlights
- Golf Course Community
- Community Lake
- Private Yard
- Fitness Center
- Wood Flooring
- Community Spa
About This Home
Welcome to this beautifully remodeled 2-bedroom + den, 2-bath home located in a highly desirable 55+ active adult community. Thoughtfully renovated in 2022, this home features soaring 10-ft ceilings, porcelain tile flooring, and an open-concept layout ideal for both relaxing and entertaining. The modern chef's kitchen is equipped with stainless steel appliances, sleek cabinetry with soft close, and beautiful granite counters from Brazil. Both spacious bedrooms offer walk-in closets, and the updated bathrooms feature stylish, spa-inspired finishes. The flexible den is perfect for an office, guest room, or hobby space. Additional upgrades include a brand-new A/C and water heater (2024), surround sound wiring, garage storage, and a professionally landscaped, low-maintenance yard.
Townhouse Details
Home Type
- Townhome
Est. Annual Taxes
- $947
Year Built
- Built in 1973
Lot Details
- 3,983 Sq Ft Lot
- 1 Common Wall
- Desert faces the back of the property
- Block Wall Fence
- Front Yard Sprinklers
- Sprinklers on Timer
- Private Yard
- Grass Covered Lot
HOA Fees
- $250 Monthly HOA Fees
Parking
- 2 Car Garage
- Oversized Parking
- Garage Door Opener
Home Design
- Twin Home
- Wood Frame Construction
- Built-Up Roof
Interior Spaces
- 1,428 Sq Ft Home
- 1-Story Property
- Ceiling height of 9 feet or more
- Ceiling Fan
- Skylights
- Washer and Dryer Hookup
Kitchen
- Kitchen Updated in 2024
- Eat-In Kitchen
- Electric Cooktop
- Built-In Microwave
- Laminate Countertops
Flooring
- Floors Updated in 2022
- Wood
- Carpet
- Vinyl
Bedrooms and Bathrooms
- 2 Bedrooms
- Bathroom Updated in 2024
- 2 Bathrooms
Accessible Home Design
- Grab Bar In Bathroom
- No Interior Steps
Outdoor Features
- Covered patio or porch
Schools
- Adult Elementary And Middle School
- Adult High School
Utilities
- Cooling System Updated in 2024
- Cooling System Mounted To A Wall/Window
- Central Air
- Heating unit installed on the ceiling
- High Speed Internet
- Cable TV Available
Listing and Financial Details
- Tax Lot 135
- Assessor Parcel Number 230-01-210
Community Details
Overview
- Association fees include insurance, sewer, pest control, ground maintenance, front yard maint, trash, water
- Lucky Foursomes Association, Phone Number (602) 973-4825
- Built by Del Webb
- Sun City Unit 34A Subdivision, Qp3 Floorplan
- Community Lake
Amenities
- Recreation Room
Recreation
- Golf Course Community
- Tennis Courts
- Fitness Center
- Community Spa
- Bike Trail
Map
Home Values in the Area
Average Home Value in this Area
Tax History
| Year | Tax Paid | Tax Assessment Tax Assessment Total Assessment is a certain percentage of the fair market value that is determined by local assessors to be the total taxable value of land and additions on the property. | Land | Improvement |
|---|---|---|---|---|
| 2025 | $947 | $12,195 | -- | -- |
| 2024 | $879 | $11,614 | -- | -- |
| 2023 | $879 | $20,870 | $4,170 | $16,700 |
| 2022 | $827 | $17,370 | $3,470 | $13,900 |
| 2021 | $854 | $15,600 | $3,120 | $12,480 |
| 2020 | $834 | $13,450 | $2,690 | $10,760 |
| 2019 | $822 | $12,000 | $2,400 | $9,600 |
| 2018 | $789 | $10,630 | $2,120 | $8,510 |
| 2017 | $763 | $9,250 | $1,850 | $7,400 |
| 2016 | $715 | $8,760 | $1,750 | $7,010 |
| 2015 | $679 | $8,430 | $1,680 | $6,750 |
Property History
| Date | Event | Price | Change | Sq Ft Price |
|---|---|---|---|---|
| 07/18/2025 07/18/25 | For Sale | $324,900 | +25.0% | $228 / Sq Ft |
| 12/20/2021 12/20/21 | Sold | $260,000 | 0.0% | $182 / Sq Ft |
| 11/03/2021 11/03/21 | Price Changed | $260,000 | +1.2% | $182 / Sq Ft |
| 10/15/2021 10/15/21 | For Sale | $257,000 | +198.8% | $180 / Sq Ft |
| 05/11/2012 05/11/12 | Sold | $86,000 | +7.6% | $60 / Sq Ft |
| 03/31/2012 03/31/12 | Pending | -- | -- | -- |
| 03/22/2012 03/22/12 | For Sale | $79,900 | 0.0% | $56 / Sq Ft |
| 03/16/2012 03/16/12 | Pending | -- | -- | -- |
| 03/06/2012 03/06/12 | For Sale | $79,900 | -- | $56 / Sq Ft |
Purchase History
| Date | Type | Sale Price | Title Company |
|---|---|---|---|
| Warranty Deed | $86,000 | First American Title Ins Co | |
| Interfamily Deed Transfer | -- | None Available |
Mortgage History
| Date | Status | Loan Amount | Loan Type |
|---|---|---|---|
| Open | $38,551 | Credit Line Revolving | |
| Open | $83,819 | FHA |
Similar Homes in Sun City, AZ
Source: Arizona Regional Multiple Listing Service (ARMLS)
MLS Number: 6894668
APN: 230-01-210
- 10502 W Hutton Dr
- 10461 W Loma Blanca Dr
- 10529 W Pineaire Dr
- 10419 W Loma Blanca Dr
- 10420 W Loma Blanca Dr
- 10461 W Campana Dr
- 10401 W Loma Blanca Dr
- 10601 W Hutton Dr
- 10402 W Campana Dr
- 10544 W Campana Dr
- 10562 W Campana Dr
- 10619 W Loma Blanca Dr
- 10643 W Pineaire Dr
- 16842 N 103rd Dr
- 17011 N 107th Ave
- 10305 W Campana Dr
- 10648 W Loma Blanca Dr Unit 34A
- 10647 W Campana Dr
- 10527 W Granada Dr
- 10644 W Campana Dr
- 10426 W Sutters Gold Ln
- 10206 W Campana Dr
- 10726 W Brookside Dr
- 10249 W Burns Dr
- 10631 W Edgewood Dr Unit 30
- 17606 N 105th Ave
- 10050 W Bell Rd Unit 43-46
- 10019 W Ocotillo Dr
- 15602 N 105th Dr
- 10901 W Sequoia Dr
- 10638 W Sequoia Dr
- 11002 W Pleasant Valley Rd
- 10956 W Meade Dr
- 9807 W Mockingbird Dr
- 9934 W Gulf Hills Dr
- 9714 W Terrace Ln
- 16501 N 113th Ave
- 9702 W Terrace Ln
- 10348 W Kingswood Cir
- 16804 N 113th Dr






