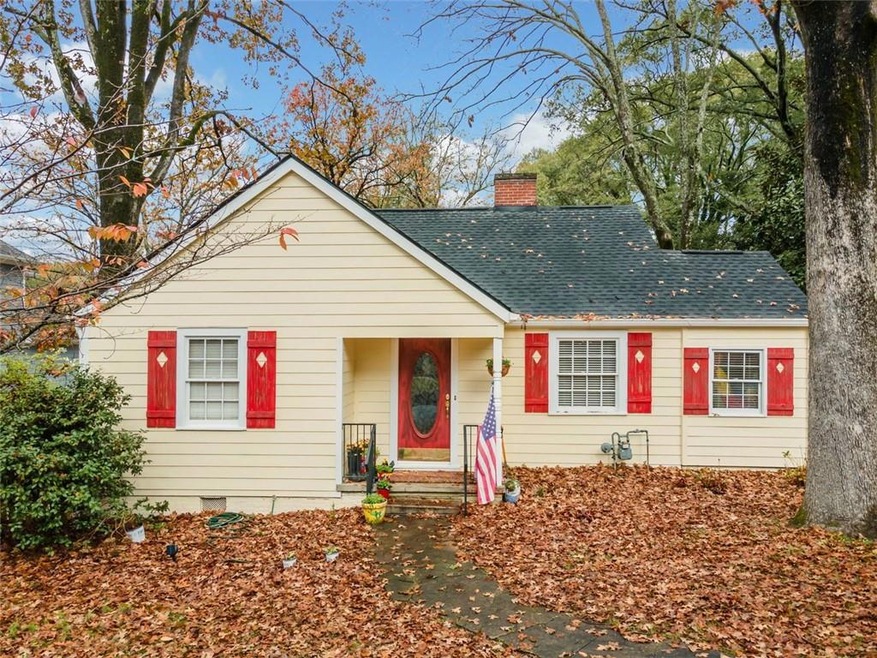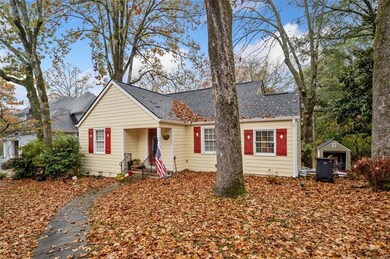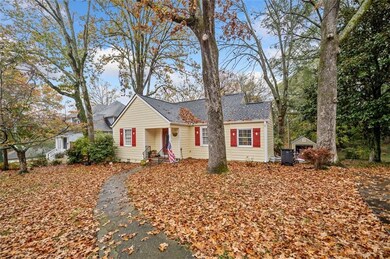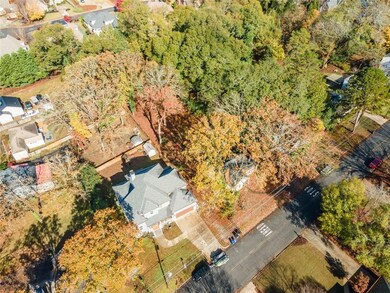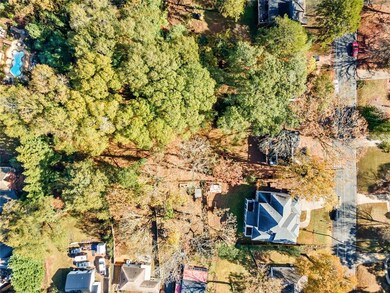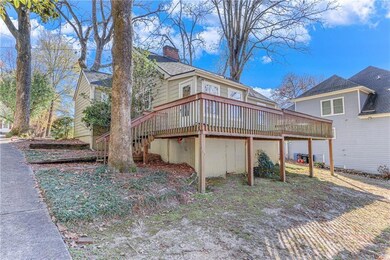1047 Lanier Ave Gainesville, GA 30501
Estimated payment $1,944/month
Highlights
- Deck
- Wood Flooring
- Cottage
- Property is near public transit
- Bonus Room
- Formal Dining Room
About This Home
MOTIVATED SELLER!!! Welcome to your charming cottage in the heart of downtown Gainesville! Motivated seller! Come enjoy everything downtown Gainesville has to offer! This 2 bed, 1 bath gem boasts a cozy sunroom perfect for sipping your morning coffee or enjoying a good book. Step outside onto the deck from your dining room & take in the views of your huge flat fenced-in yard, over half an acre of pure bliss. This home is not only conveniently located near top-rated restaurants, schools & shopping, but also offers trolley access for easy transportation around town. Whether you're looking to relax in your private oasis or host gatherings with friends and family, this property has it all. The floors have been refinished throughout the home, new fence, new duct work, new waterproofing in crawlspace & the exterior paint is new! The attic space is huge in this cottage, you could add a room upstairs! Don't miss out on this rare opportunity to own this adorable cottage in downtown Gainesville!
Home Details
Home Type
- Single Family
Est. Annual Taxes
- $3,668
Year Built
- Built in 1940
Lot Details
- 0.58 Acre Lot
- Lot Dimensions are 328 x 76
- Level Lot
- Back Yard Fenced
Home Design
- Cottage
- Combination Foundation
- Shingle Roof
- Composition Roof
- Cement Siding
- Concrete Perimeter Foundation
Interior Spaces
- 1,074 Sq Ft Home
- 1-Story Property
- Roommate Plan
- Brick Fireplace
- Double Pane Windows
- Entrance Foyer
- Formal Dining Room
- Bonus Room
- Wood Flooring
- Crawl Space
- Fire and Smoke Detector
- Laundry Room
Kitchen
- Electric Cooktop
- Dishwasher
Bedrooms and Bathrooms
- 2 Main Level Bedrooms
- 1 Full Bathroom
Parking
- 1 Parking Space
- Driveway
Outdoor Features
- Deck
- Outbuilding
Location
- Property is near public transit
- Property is near schools
- Property is near shops
Schools
- Enota Multiple Intelligences Academy Elementary School
- Gainesville East Middle School
- Gainesville High School
Utilities
- Central Heating and Cooling System
- 110 Volts
- Electric Water Heater
- Cable TV Available
Listing and Financial Details
- Assessor Parcel Number 01087 005010
- Tax Block 5
Map
Home Values in the Area
Average Home Value in this Area
Tax History
| Year | Tax Paid | Tax Assessment Tax Assessment Total Assessment is a certain percentage of the fair market value that is determined by local assessors to be the total taxable value of land and additions on the property. | Land | Improvement |
|---|---|---|---|---|
| 2024 | $3,668 | $128,072 | $27,280 | $100,792 |
| 2023 | $266 | $83,712 | $20,800 | $62,912 |
| 2022 | $319 | $69,592 | $18,760 | $50,832 |
| 2021 | $324 | $64,272 | $18,760 | $45,512 |
| 2020 | $1,616 | $54,112 | $23,508 | $30,604 |
| 2019 | $1,640 | $54,112 | $23,508 | $30,604 |
| 2018 | $223 | $61,600 | $30,600 | $31,000 |
| 2017 | $252 | $39,640 | $18,840 | $20,800 |
| 2016 | $1,189 | $43,873 | $18,840 | $25,033 |
| 2015 | $642 | $33,679 | $9,040 | $24,639 |
| 2014 | $642 | $33,679 | $9,040 | $24,639 |
Property History
| Date | Event | Price | List to Sale | Price per Sq Ft | Prior Sale |
|---|---|---|---|---|---|
| 11/14/2025 11/14/25 | Price Changed | $310,000 | -7.2% | -- | |
| 10/31/2025 10/31/25 | Price Changed | $334,000 | -1.5% | -- | |
| 08/14/2025 08/14/25 | Price Changed | $339,000 | -1.5% | -- | |
| 07/11/2025 07/11/25 | For Sale | $344,000 | +7.5% | -- | |
| 12/19/2023 12/19/23 | Sold | $320,000 | -11.1% | $298 / Sq Ft | View Prior Sale |
| 12/06/2023 12/06/23 | Pending | -- | -- | -- | |
| 12/04/2023 12/04/23 | For Sale | $359,900 | -- | $335 / Sq Ft |
Purchase History
| Date | Type | Sale Price | Title Company |
|---|---|---|---|
| Warranty Deed | $320,000 | -- | |
| Deed | $80,700 | -- |
Source: First Multiple Listing Service (FMLS)
MLS Number: 7614172
APN: 01-00087-05-010
- 1539 Berkeley Ct
- 1456 Heritage Rd
- 1235 Riverside Dr Unit F6
- 1235 Riverside Dr Unit F5
- 1660 Walker St
- 1454 Longview Dr
- 1113 Riverside Terrace
- 1352 Burns Dr NE
- 1112 Alpine St
- 1748 Oak Tree Hollow
- 131 Mountain View Dr
- 1685 Valley Rd NE
- 1756 Oak Tree Hollow
- 1885 Lake Warner Rd
- 394 Christopher Dr
- 464 Holly Place
- 990 S Enota Dr NE
- 1235 Riverside Dr Unit F6
- 1425 Brandon Place
- 394 Christopher Dr
- 1001 Park Hill Dr Unit B7
- 434 Christopher Dr
- 1885 Crystal Dr
- 1111 Spring Marsh Ct NE
- 100 N Pointe Dr
- 1192 Spring Marsh Ct NE
- 1231 Spring Marsh Ct NE
- 900 Mountaintop Ave Unit B1
- 900 Mountaintop Ave Unit B1 Balcony
- 900 Mountaintop Ave Unit A1
- 1242 Spring Marsh Ct NE
- 320 Ridgewood Ave Unit C4
- 605 Candler St Unit C2
- 300 Forrest Ave
- 300 Forrest Ave Unit B
- 567 Northside Dr Unit 567-B Northside
