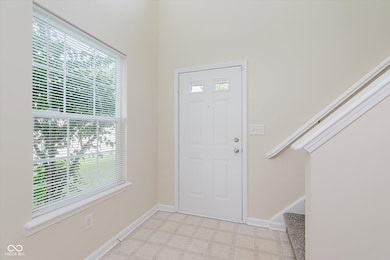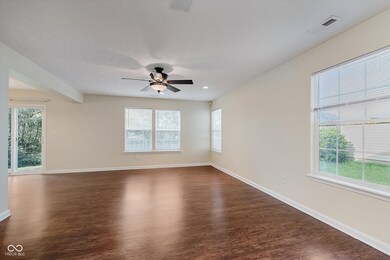
10479 Wintergreen Way Indianapolis, IN 46234
Estimated payment $1,964/month
Highlights
- Very Popular Property
- Mature Trees
- Walk-In Closet
- River Birch Elementary School Rated A-
- 2 Car Attached Garage
- Entrance Foyer
About This Home
Spacious 3-Bedroom Home in Wynbrooke - Great Layout & Fenced Backyard! Welcome to this well-maintained 3-bedroom, 2.5-bath home located in the desirable Wynbrooke neighborhood of Washington Township. With nearly 1,900 sq ft of living space, this two-story home offers a thoughtful layout, modern updates, and plenty of room to grow. Step into an open and inviting entryway that leads into a generous living room with rich flooring and neutral tones-perfect for relaxing or entertaining. The kitchen features bright white cabinetry, dark countertops, and overlooks the dining area for easy gatherings. Sliding doors off the dining space lead to a beautiful paver patio and a fully fenced backyard-ideal for cookouts, play, or simply enjoying the outdoors. The main floor also includes a convenient half bath and a versatile laundry/utility room that adds functionality and convenience. Upstairs, enjoy a spacious loft area-perfect as a second living space, office, or playroom. The oversized primary suite boasts a private bathroom and a walk-in closet. Down the hall are two additional large bedrooms and a full bath, offering privacy and comfort for family or guests. This home offers space, style, and location-don't miss your opportunity to make it yours!
Home Details
Home Type
- Single Family
Est. Annual Taxes
- $5,452
Year Built
- Built in 2003
Lot Details
- 4,792 Sq Ft Lot
- Mature Trees
HOA Fees
- $42 Monthly HOA Fees
Parking
- 2 Car Attached Garage
Home Design
- Slab Foundation
- Vinyl Construction Material
Interior Spaces
- 2-Story Property
- Paddle Fans
- Entrance Foyer
- Combination Dining and Living Room
- Laundry on main level
Kitchen
- Electric Oven
- Microwave
- Dishwasher
Bedrooms and Bathrooms
- 3 Bedrooms
- Walk-In Closet
Schools
- River Birch Elementary School
- Avon Middle School North
- Avon Intermediate School East
- Avon High School
Additional Features
- Suburban Location
- Forced Air Heating and Cooling System
Community Details
- Association fees include maintenance, parkplayground, snow removal
- Association Phone (317) 541-0000
- Wynbrooke Subdivision
- Property managed by Omni Management
Listing and Financial Details
- Legal Lot and Block 393 / 7
- Assessor Parcel Number 320829378015000022
Map
Home Values in the Area
Average Home Value in this Area
Tax History
| Year | Tax Paid | Tax Assessment Tax Assessment Total Assessment is a certain percentage of the fair market value that is determined by local assessors to be the total taxable value of land and additions on the property. | Land | Improvement |
|---|---|---|---|---|
| 2024 | $5,452 | $243,400 | $37,700 | $205,700 |
| 2023 | $5,112 | $228,200 | $34,600 | $193,600 |
| 2022 | $2,919 | $130,300 | $19,300 | $111,000 |
| 2021 | $2,982 | $130,300 | $21,700 | $108,600 |
| 2020 | $2,958 | $130,300 | $23,600 | $106,700 |
| 2019 | $2,997 | $130,300 | $23,200 | $107,100 |
| 2018 | $3,457 | $145,500 | $29,000 | $116,500 |
| 2017 | $2,784 | $139,200 | $27,600 | $111,600 |
| 2016 | $2,710 | $135,500 | $27,600 | $107,900 |
| 2014 | $1,207 | $123,200 | $25,000 | $98,200 |
| 2013 | $1,195 | $119,500 | $25,000 | $94,500 |
Property History
| Date | Event | Price | Change | Sq Ft Price |
|---|---|---|---|---|
| 07/16/2025 07/16/25 | For Sale | $265,000 | 0.0% | $95 / Sq Ft |
| 12/20/2016 12/20/16 | Rented | $1,145 | 0.0% | -- |
| 11/30/2016 11/30/16 | Under Contract | -- | -- | -- |
| 11/21/2016 11/21/16 | Price Changed | $1,145 | -4.2% | $1 / Sq Ft |
| 10/21/2016 10/21/16 | For Rent | $1,195 | 0.0% | -- |
| 10/13/2016 10/13/16 | Off Market | $1,195 | -- | -- |
| 09/30/2016 09/30/16 | Price Changed | $1,195 | -4.0% | $1 / Sq Ft |
| 09/16/2016 09/16/16 | Price Changed | $1,245 | -2.4% | $1 / Sq Ft |
| 09/12/2016 09/12/16 | For Rent | $1,275 | 0.0% | -- |
| 08/25/2016 08/25/16 | Off Market | $1,275 | -- | -- |
| 08/11/2016 08/11/16 | Price Changed | $1,275 | -1.5% | $1 / Sq Ft |
| 08/05/2016 08/05/16 | For Rent | $1,295 | +8.4% | -- |
| 11/09/2014 11/09/14 | Rented | $1,195 | -13.1% | -- |
| 11/09/2014 11/09/14 | Under Contract | -- | -- | -- |
| 08/22/2014 08/22/14 | For Rent | $1,375 | 0.0% | -- |
| 08/14/2014 08/14/14 | Sold | $136,000 | -6.1% | $75 / Sq Ft |
| 07/14/2014 07/14/14 | For Sale | $144,900 | -- | $80 / Sq Ft |
Purchase History
| Date | Type | Sale Price | Title Company |
|---|---|---|---|
| Warranty Deed | -- | -- | |
| Warranty Deed | -- | None Available | |
| Special Warranty Deed | -- | None Available | |
| Sheriffs Deed | -- | None Available | |
| Warranty Deed | -- | -- |
Mortgage History
| Date | Status | Loan Amount | Loan Type |
|---|---|---|---|
| Previous Owner | $93,000 | New Conventional | |
| Previous Owner | $99,200 | New Conventional | |
| Previous Owner | $127,969 | FHA |
Similar Homes in Indianapolis, IN
Source: MIBOR Broker Listing Cooperative®
MLS Number: 22050051
APN: 32-08-29-378-015.000-022
- 10450 Wintergreen Way
- 10487 Secretariat Dr
- 10420 Day Star Dr
- 10523 Dark Star Dr
- 10432 Dark Star Dr
- 2359 Seattle Slew Dr
- 10762 Galant Fox Ct
- 10780 Affirmed Dr
- 1905 Persimmon Grove Dr
- 10890 Poppy Hill Dr
- 1739 Elderberry Dr
- 1771 Pine Meadow Dr
- 2750 N County Road 1000 E
- 2154 Walnut Meadow Ct
- 9255 W 30th St
- 10945 Putnam Ct
- 1334 Legacy Ct
- 8926 Durban Ct
- 8908 Sunningdale Blvd
- 2802 Singletree Dr
- 10318 E County Road 200 N
- 9906 Runway Dr
- 9906 Runway Dr Unit 2569-208.1406290
- 9906 Runway Dr Unit 2569-308.1406292
- 9906 Runway Dr Unit 2575-306.1406289
- 9906 Runway Dr Unit 2567-202.1406253
- 9906 Runway Dr Unit 2573-305.1406294
- 9906 Runway Dr Unit 2567-302.1406288
- 9906 Runway Dr Unit 2573-304.1406291
- 9906 Runway Dr Unit 2569-301.1406293
- 9906 Runway Dr Unit 2571-203.1406287
- 9906 Runway Dr Unit 2569-101.1406254
- 9226 Robey Glen Dr
- 1436 Monitor Way
- 1844 Venona Dr
- 1971 Carlton Blvd
- 10345 Carrington Way
- 1284 Constitution Dr
- 10694 Hoosier Ct
- 10941 Minuteman Ct






