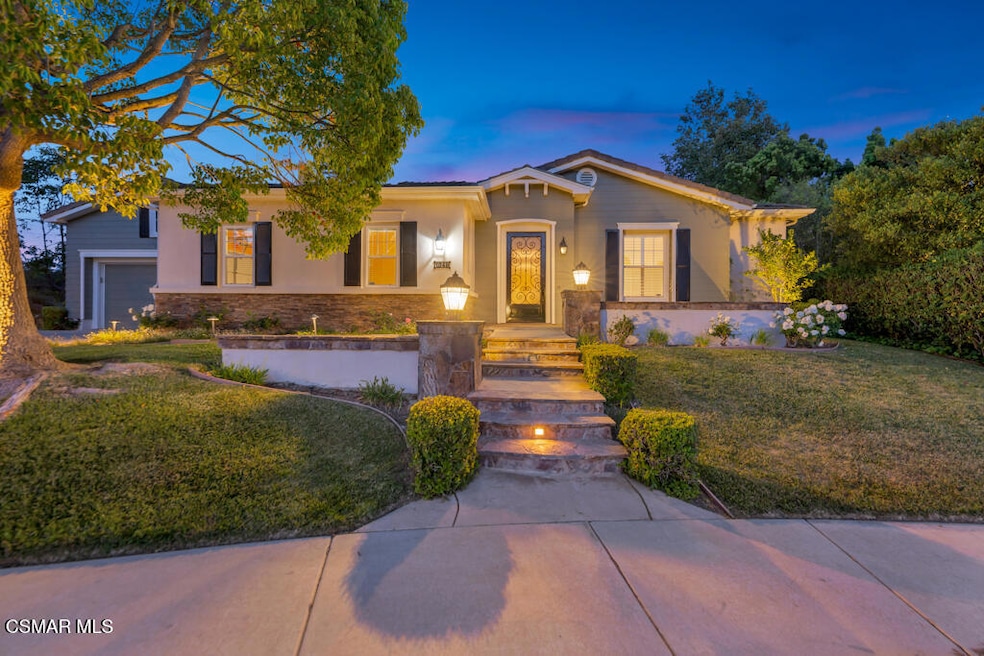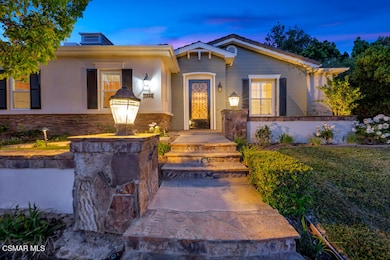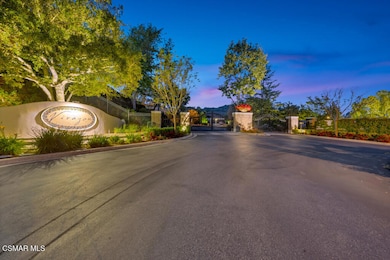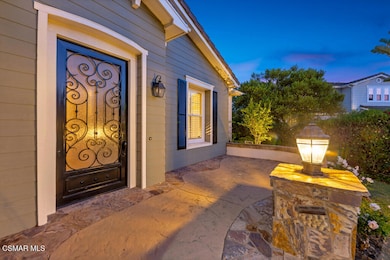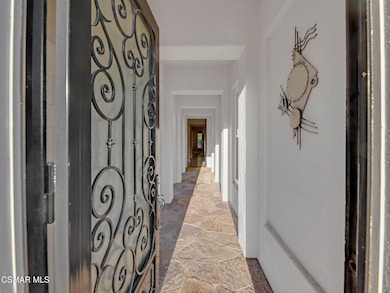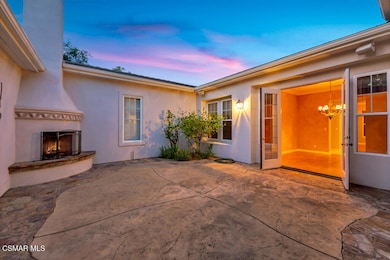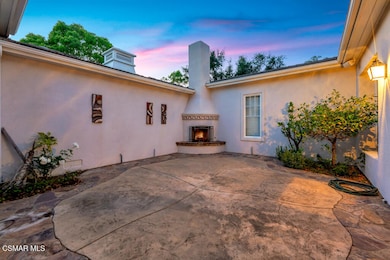
1048 Via Adorna Newbury Park, CA 91320
Dos Vientos Ranch NeighborhoodEstimated payment $12,190/month
Highlights
- Very Popular Property
- In Ground Pool
- Mountain View
- Sycamore Canyon School Rated A
- Gated Community
- Engineered Wood Flooring
About This Home
Located in the gated enclave of Virazon on a quiet cul-de-sac, this charming single-story home is set up from the street on a corner lot. Flagstone steps lead up to the front entry, with a charming front patio. Flanked by landscaped planters and carriage lights that top the stone pilasters, this home is finished with clapboard and shutters. The backyard is finished with a beautiful pool/spa, BBQ center, grassy areas, and patios. Step through the arched iron and glass entry door to a private courtyard with a cornered outdoor fireplace and planters. The courtyard leads to the front door where the foyer is open to the formal dining room, along with the hallway leading to a secondary bedroom wing. The center hall provides access to the primary bedroom suite on one side, and the living room, family room kitchen and an additional bedroom suite on the other. The flooring throughout is marble tile or engineered wood. There are four bedrooms plus an office.The yard is a private oasis, with mature landscaping and multiple patios and grassy areas. The BBQ center is adjacent to the patio just off the family room and breakfast area. The pool is finished with a flagstone coping, stacked stone waterfall from the raised bond beam spa. This gated enclave is part of a larger master planned community, Dos Vientos Ranch. This area is surrounded by State and National parks with majestic mountains and rugged foothills that add to the breathtaking views. Nearby hiking trails are within the community and available in the nearby parks, along with equestrian facilities. The Dos Vientos Community Park includes 28 acres of playing fields, sport courts and other recreational facilities along with a large community center. Sycamore School is within the development and is a highly rated TK-8 public school. In addition to the recreational facilities, the neighborhood shopping center includes a grocery store with a deli, coffee shop, dry cleaners and other conveniences. Enjoy the quiet elegance of 1048 Via Adorna, the mild Mediterranean climate with afternoon ocean breezes, majestic mountain vistas with the surrounding Santa Monica Mountains National Park. All of this is short drive from the Malibu and Oxnard beach areas, and about halfway between Santa Barbara and Los Angeles.
Open House Schedule
-
Sunday, June 08, 20251:00 to 4:00 pm6/8/2025 1:00:00 PM +00:006/8/2025 4:00:00 PM +00:00Gate code: #2001Add to Calendar
Home Details
Home Type
- Single Family
Est. Annual Taxes
- $16,757
Year Built
- Built in 2001
Lot Details
- 0.31 Acre Lot
- Corner Lot
- Property is zoned RPD101UOS
HOA Fees
Parking
- 3 Car Direct Access Garage
Home Design
- Mediterranean Architecture
- Slab Foundation
- Concrete Roof
- Wood Siding
- Stucco
Interior Spaces
- 3,540 Sq Ft Home
- 1-Story Property
- Wood Burning Fireplace
- Gas Fireplace
- Living Room with Fireplace
- Breakfast Room
- Formal Dining Room
- Home Office
- Mountain Views
Kitchen
- Double Oven
- Gas Cooktop
- Freezer
- Dishwasher
- Kitchen Island
- Granite Countertops
- Disposal
Flooring
- Engineered Wood
- Travertine
Bedrooms and Bathrooms
- 4 Bedrooms
Laundry
- Laundry Room
- Dryer
- Washer
Pool
- In Ground Pool
- Heated Spa
- In Ground Spa
- Gas Heated Pool
- Gunite Pool
- Outdoor Pool
- Gunite Spa
- Waterfall Pool Feature
Outdoor Features
- Fireplace in Patio
- Concrete Porch or Patio
Utilities
- Central Air
- Heating Available
- Furnace
- Municipal Utilities District Water
- Sewer in Street
- Sewer Paid
Listing and Financial Details
- Assessor Parcel Number 2360011145
Community Details
Overview
- Virazon / Estancia HOA
- Secondary HOA Phone (805) 413-1170
- Property managed by Emmons Co.
- Greenbelt
Security
- Gated Community
Map
Home Values in the Area
Average Home Value in this Area
Tax History
| Year | Tax Paid | Tax Assessment Tax Assessment Total Assessment is a certain percentage of the fair market value that is determined by local assessors to be the total taxable value of land and additions on the property. | Land | Improvement |
|---|---|---|---|---|
| 2024 | $16,757 | $1,501,609 | $976,312 | $525,297 |
| 2023 | $16,300 | $1,472,166 | $957,168 | $514,998 |
| 2022 | $16,030 | $1,443,300 | $938,400 | $504,900 |
| 2021 | $15,756 | $1,415,000 | $920,000 | $495,000 |
| 2020 | $14,896 | $1,363,175 | $886,365 | $476,810 |
| 2019 | $14,502 | $1,336,447 | $868,986 | $467,461 |
| 2018 | $14,207 | $1,310,244 | $851,948 | $458,296 |
| 2017 | $13,854 | $1,284,554 | $835,244 | $449,310 |
| 2016 | $13,664 | $1,259,367 | $818,867 | $440,500 |
| 2015 | $13,429 | $1,240,452 | $806,568 | $433,884 |
| 2014 | $13,257 | $1,216,155 | $790,769 | $425,386 |
Property History
| Date | Event | Price | Change | Sq Ft Price |
|---|---|---|---|---|
| 05/29/2025 05/29/25 | For Sale | $1,889,000 | +33.5% | $534 / Sq Ft |
| 11/05/2020 11/05/20 | Sold | $1,415,000 | 0.0% | $400 / Sq Ft |
| 10/06/2020 10/06/20 | Pending | -- | -- | -- |
| 06/26/2020 06/26/20 | For Sale | $1,415,000 | 0.0% | $400 / Sq Ft |
| 03/14/2018 03/14/18 | Rented | $5,300 | 0.0% | -- |
| 03/13/2018 03/13/18 | Under Contract | -- | -- | -- |
| 02/20/2018 02/20/18 | For Rent | $5,300 | -- | -- |
Purchase History
| Date | Type | Sale Price | Title Company |
|---|---|---|---|
| Grant Deed | $1,415,000 | Orange Coast Title Company | |
| Grant Deed | $1,135,000 | Fidelity National Title | |
| Interfamily Deed Transfer | -- | -- | |
| Grant Deed | $720,000 | First American Title Ins Co |
Mortgage History
| Date | Status | Loan Amount | Loan Type |
|---|---|---|---|
| Previous Owner | $693,250 | Adjustable Rate Mortgage/ARM | |
| Previous Owner | $787,500 | New Conventional | |
| Previous Owner | $840,000 | New Conventional | |
| Previous Owner | $851,250 | Purchase Money Mortgage | |
| Previous Owner | $645,000 | Unknown | |
| Previous Owner | $645,000 | Unknown | |
| Previous Owner | $72,000 | Credit Line Revolving | |
| Previous Owner | $575,800 | Unknown | |
| Previous Owner | $71,900 | Credit Line Revolving | |
| Previous Owner | $575,800 | No Value Available |
Similar Homes in Newbury Park, CA
Source: Conejo Simi Moorpark Association of REALTORS®
MLS Number: 225002650
APN: 236-0-011-145
- 4574 Via Don Luis
- 980 Via Anita
- 5018 Via Andrea
- 653 Camino de la Luz
- 4438 Camino de Las Estrellas
- 3964 Greenwood St
- 857 Paseo de Leon
- 5105 Via el Cerro
- 4629 Calle San Juan
- 4657 Calle Norte
- 433 Havenside Ave
- 379 Greenway Ave
- 708 Paseo de Leon
- 3795 Bailey Ct
- 355 Greenway Ave
- 3738 Danmont Ct
- 4209 Via Encanto
