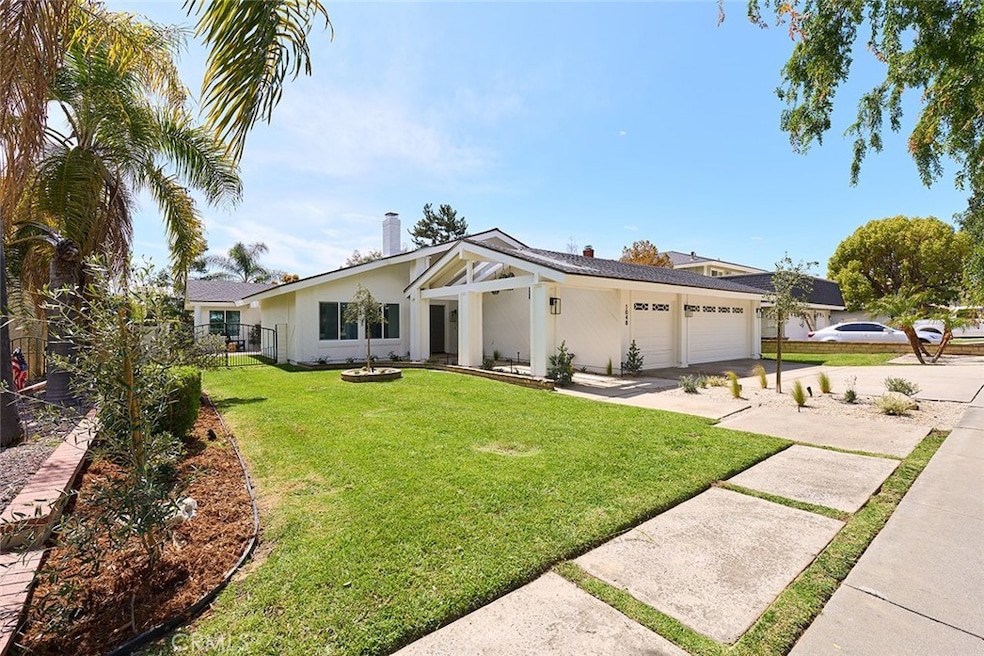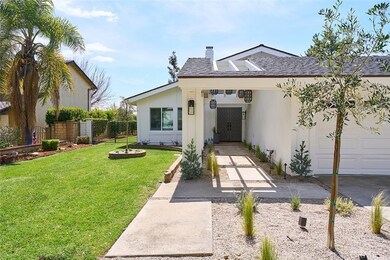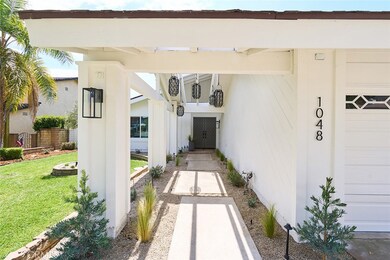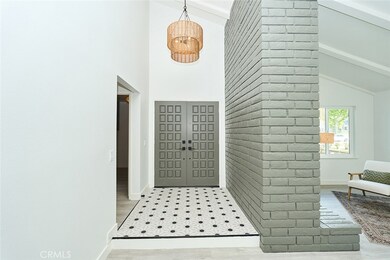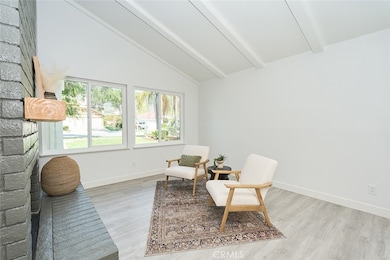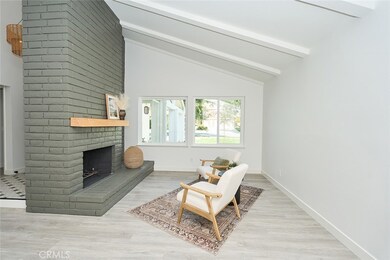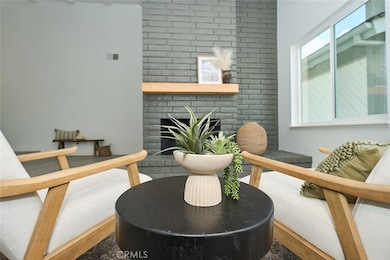
1048 W 22nd St Upland, CA 91784
Highlights
- Updated Kitchen
- Open Floorplan
- Contemporary Architecture
- Valencia Elementary Rated A-
- Mountain View
- Cathedral Ceiling
About This Home
As of June 2025Step into comfort and style in this beautifully renovated single-story home, tucked away in one of North Upland’s most peaceful and well-kept neighborhoods. This move-in-ready gem features 4 generously sized bedrooms and 2.5 updated baths, all bathed in natural light thanks to its ideal north-south orientation. With a spacious 3-car garage, this home offers exceptional value and functionality. Soaring ceilings create a bright, airy atmosphere that feels open and inviting. Recent upgrades include fresh interior and exterior paint, new flooring throughout, all new windows and a fully redesigned kitchen complete with sleek countertops, stylish backsplash & new cabinetry. Every bathroom has been thoughtfully refreshed, with new vanities, sinks, and a stunning remodel of the primary suite’s spa-like shower. Enjoy breathtaking mountain views and seamless indoor-outdoor living with multiple sliding glass doors that lead to your private backyard —ideal for entertaining. Conveniently located with quick access to the 210 freeway, shopping, and dining, this home truly has it all.
Last Agent to Sell the Property
First Team Real Estate Brokerage Phone: 562-930-3554 License #01161648 Listed on: 04/02/2025

Co-Listed By
First Team Real Estate Brokerage Phone: 562-930-3554 License #01969041
Home Details
Home Type
- Single Family
Est. Annual Taxes
- $5,074
Year Built
- Built in 1978
Lot Details
- 10,050 Sq Ft Lot
- Fenced
- Stucco Fence
- Sprinkler System
- Back and Front Yard
- Density is up to 1 Unit/Acre
Parking
- 3 Car Attached Garage
- Parking Available
- Front Facing Garage
Property Views
- Mountain
- Neighborhood
Home Design
- Contemporary Architecture
- Turnkey
- Composition Roof
- Stucco
Interior Spaces
- 2,499 Sq Ft Home
- 1-Story Property
- Open Floorplan
- Dry Bar
- Cathedral Ceiling
- Ceiling Fan
- Insulated Windows
- Sliding Doors
- Formal Entry
- Family Room
- Living Room with Fireplace
- Formal Dining Room
Kitchen
- Updated Kitchen
- Breakfast Area or Nook
- Eat-In Kitchen
- Electric Cooktop
- Dishwasher
- Quartz Countertops
- Self-Closing Drawers
- Disposal
Flooring
- Tile
- Vinyl
Bedrooms and Bathrooms
- 4 Main Level Bedrooms
- Remodeled Bathroom
- Bathroom on Main Level
- <<tubWithShowerToken>>
- Walk-in Shower
Laundry
- Laundry Room
- Gas And Electric Dryer Hookup
Home Security
- Carbon Monoxide Detectors
- Fire and Smoke Detector
Outdoor Features
- Concrete Porch or Patio
- Exterior Lighting
Location
- Suburban Location
Utilities
- Central Heating and Cooling System
- Standard Electricity
- Cable TV Available
Community Details
- No Home Owners Association
Listing and Financial Details
- Tax Lot 3
- Tax Tract Number 9690
- Assessor Parcel Number 1004231270000
- $475 per year additional tax assessments
- Seller Considering Concessions
Ownership History
Purchase Details
Home Financials for this Owner
Home Financials are based on the most recent Mortgage that was taken out on this home.Purchase Details
Home Financials for this Owner
Home Financials are based on the most recent Mortgage that was taken out on this home.Purchase Details
Purchase Details
Purchase Details
Purchase Details
Home Financials for this Owner
Home Financials are based on the most recent Mortgage that was taken out on this home.Purchase Details
Home Financials for this Owner
Home Financials are based on the most recent Mortgage that was taken out on this home.Purchase Details
Home Financials for this Owner
Home Financials are based on the most recent Mortgage that was taken out on this home.Purchase Details
Home Financials for this Owner
Home Financials are based on the most recent Mortgage that was taken out on this home.Purchase Details
Home Financials for this Owner
Home Financials are based on the most recent Mortgage that was taken out on this home.Purchase Details
Home Financials for this Owner
Home Financials are based on the most recent Mortgage that was taken out on this home.Similar Homes in Upland, CA
Home Values in the Area
Average Home Value in this Area
Purchase History
| Date | Type | Sale Price | Title Company |
|---|---|---|---|
| Grant Deed | $1,135,000 | Fidelity National Title Compan | |
| Grant Deed | $1,015,000 | Fidelity National Title | |
| Interfamily Deed Transfer | -- | None Available | |
| Grant Deed | -- | None Available | |
| Grant Deed | $370,000 | Chicago Title Company | |
| Interfamily Deed Transfer | -- | Accommodation | |
| Interfamily Deed Transfer | -- | Lawyers Title | |
| Interfamily Deed Transfer | -- | Investors Title Co Newportbc | |
| Interfamily Deed Transfer | -- | Investors Title Co Newportbc | |
| Interfamily Deed Transfer | -- | Orange Coast Title | |
| Interfamily Deed Transfer | -- | Orange Coast Title | |
| Interfamily Deed Transfer | -- | -- | |
| Interfamily Deed Transfer | -- | Orange Coast Title |
Mortgage History
| Date | Status | Loan Amount | Loan Type |
|---|---|---|---|
| Open | $908,000 | New Conventional | |
| Previous Owner | $500,000 | Construction | |
| Previous Owner | $600,000 | Negative Amortization | |
| Previous Owner | $200,000 | Credit Line Revolving | |
| Previous Owner | $289,000 | No Value Available | |
| Previous Owner | $289,000 | No Value Available | |
| Previous Owner | $77,300 | Credit Line Revolving |
Property History
| Date | Event | Price | Change | Sq Ft Price |
|---|---|---|---|---|
| 06/26/2025 06/26/25 | Sold | $1,135,000 | +0.9% | $454 / Sq Ft |
| 06/05/2025 06/05/25 | Pending | -- | -- | -- |
| 05/15/2025 05/15/25 | Price Changed | $1,124,900 | -2.1% | $450 / Sq Ft |
| 04/21/2025 04/21/25 | Price Changed | $1,149,000 | 0.0% | $460 / Sq Ft |
| 04/21/2025 04/21/25 | For Sale | $1,149,000 | +1.2% | $460 / Sq Ft |
| 04/19/2025 04/19/25 | Off Market | $1,135,000 | -- | -- |
| 04/02/2025 04/02/25 | For Sale | $1,195,000 | +17.7% | $478 / Sq Ft |
| 03/07/2025 03/07/25 | Sold | $1,015,000 | -3.3% | $406 / Sq Ft |
| 02/19/2025 02/19/25 | For Sale | $1,050,000 | +3.4% | $420 / Sq Ft |
| 02/16/2025 02/16/25 | Off Market | $1,015,000 | -- | -- |
| 02/11/2025 02/11/25 | Pending | -- | -- | -- |
| 01/31/2025 01/31/25 | For Sale | $1,050,000 | -- | $420 / Sq Ft |
Tax History Compared to Growth
Tax History
| Year | Tax Paid | Tax Assessment Tax Assessment Total Assessment is a certain percentage of the fair market value that is determined by local assessors to be the total taxable value of land and additions on the property. | Land | Improvement |
|---|---|---|---|---|
| 2025 | $5,074 | $469,047 | $164,167 | $304,880 |
| 2024 | $5,074 | $459,850 | $160,948 | $298,902 |
| 2023 | $4,997 | $450,833 | $157,792 | $293,041 |
| 2022 | $4,890 | $441,993 | $154,698 | $287,295 |
| 2021 | $4,884 | $433,327 | $151,665 | $281,662 |
| 2020 | $4,751 | $428,884 | $150,110 | $278,774 |
| 2019 | $4,736 | $420,475 | $147,167 | $273,308 |
| 2018 | $4,621 | $412,230 | $144,281 | $267,949 |
| 2017 | $4,488 | $404,147 | $141,452 | $262,695 |
| 2016 | $4,276 | $396,222 | $138,678 | $257,544 |
| 2015 | $4,179 | $390,270 | $136,595 | $253,675 |
| 2014 | $4,071 | $382,625 | $133,919 | $248,706 |
Agents Affiliated with this Home
-
Sue La Bounty

Seller's Agent in 2025
Sue La Bounty
First Team Real Estate
(562) 225-8695
4 in this area
114 Total Sales
-
William Xie

Seller's Agent in 2025
William Xie
Real Brokerage Technologies
(626) 288-0289
3 in this area
63 Total Sales
-
Michael LaBounty
M
Seller Co-Listing Agent in 2025
Michael LaBounty
First Team Real Estate
(562) 438-3130
1 in this area
14 Total Sales
-
Adriana Macedo

Buyer's Agent in 2025
Adriana Macedo
BERKSHIRE HATH HM SVCS CA PROP
(909) 609-8371
2 in this area
45 Total Sales
Map
Source: California Regional Multiple Listing Service (CRMLS)
MLS Number: OC25070564
APN: 1004-231-27
- 1092 Deborah St
- 872 Deborah St
- 2065 N Shorewood Ave
- 895 W 23rd St
- 1214 Mallorca St
- 2304 Rosedale Curve
- 901 Pineridge St
- 2335 N San Antonio Ave
- 915 W Solano St
- 1306 S Brookhaven Pi
- 2112 N Vallejo Way
- 1320 Brookhaven Place
- 1336 Granada St
- 1413 Daisy St
- 1268 Clearspring Dr
- 1310 Brookside Ct
- 1440 Amanda Place
- 1992 Moonbeam Cir
- 2003 Springcreek Cir
- 2074 Redgrove Way
