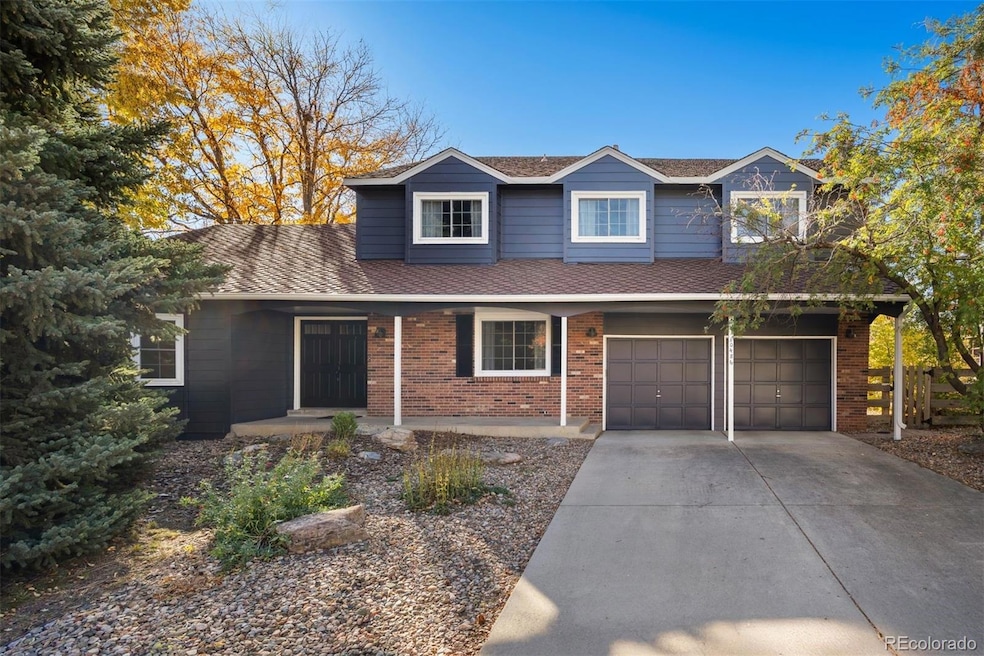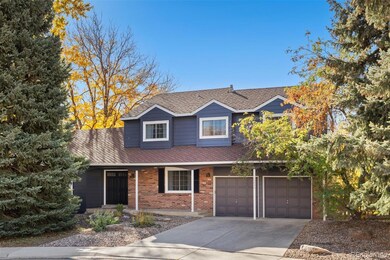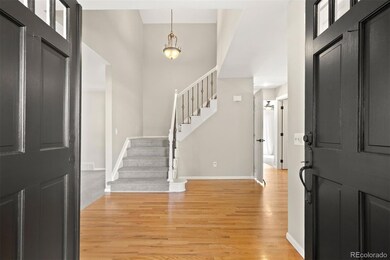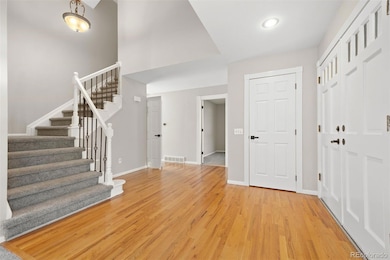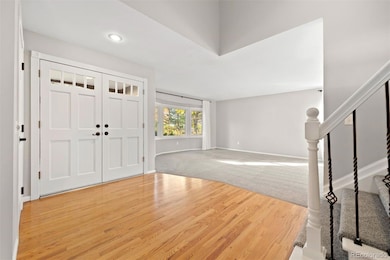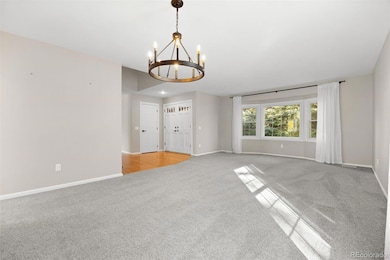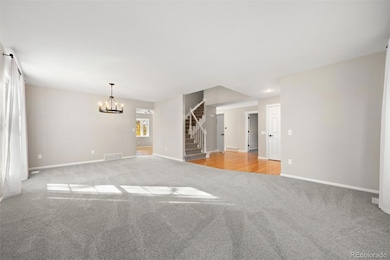10486 W Sundance Mountain Littleton, CO 80127
Ken Caryl Ranch NeighborhoodEstimated payment $4,711/month
Highlights
- Fitness Center
- Primary Bedroom Suite
- Traditional Architecture
- Shaffer Elementary School Rated A-
- Clubhouse
- 4-minute walk to Settlement Pond Park
About This Home
This inviting and move-in-ready home, situated at the end of a cul-de-sac, is neighborhood living at its finest! Brand new interior and exterior paint and new carpet throughout this home, as well as new appliances and bathroom fixtures, create a fresh feeling and a clean slate to make it your own. A walking path and green belt run next to the property, making a quick walk to the Ken Caryl Ranch house and the Schaffer Elementary School. Relax in the private, tree-filled backyard, featuring a covered patio, hot tub and a custom-made tree house. The interior has a functional layout including 5 bedrooms, multiple living/dining areas, and a bright kitchen overlooking the backyard. The full finished basement is full of possibilities for living or recreation, and includes a beautifully-finished laundry/utility room that could be used for many purposes. Bathrooms have been upgraded with new hardware, shower doors and mirrors, New fans and light fixtures have been installed throughout the home. Additional upgrades the current owners have made include a roof with a 50 year warranty, main sewer line replacement in 2021, ENERGY STAR® certified Water heater replaced in 2020, Radon mitigation system installed, solar panels (fully owned), backyard fencing replacement. The home has some settling due to the expansive soil known to be prevalent in the Ken Caryl area. The current owner added improved drainage to the backyard to address the issue.
Listing Agent
LIV Sotheby's International Realty Brokerage Email: mhaling@livsothebysrealty.com,720-273-5769 License #100022953 Listed on: 10/28/2025

Home Details
Home Type
- Single Family
Est. Annual Taxes
- $5,001
Year Built
- Built in 1977
Lot Details
- 10,454 Sq Ft Lot
- Cul-De-Sac
- Landscaped
- Backyard Sprinklers
- Many Trees
- Private Yard
- Garden
- Grass Covered Lot
- Property is zoned P-D
HOA Fees
- $78 Monthly HOA Fees
Parking
- 2 Car Attached Garage
- Parking Storage or Cabinetry
Home Design
- Traditional Architecture
- Frame Construction
- Wood Siding
- Radon Mitigation System
Interior Spaces
- 3-Story Property
- Built-In Features
- Ceiling Fan
- Gas Fireplace
- Window Treatments
- Bay Window
- Entrance Foyer
- Smart Doorbell
- Family Room with Fireplace
- Living Room
- Utility Room
- Smart Thermostat
Kitchen
- Eat-In Kitchen
- Double Oven
- Range
- Microwave
- Dishwasher
- Kitchen Island
- Granite Countertops
- Disposal
Flooring
- Wood
- Carpet
Bedrooms and Bathrooms
- Primary Bedroom Suite
- En-Suite Bathroom
- Walk-In Closet
Laundry
- Laundry Room
- Dryer
- Washer
Finished Basement
- Partial Basement
- Sump Pump
Eco-Friendly Details
- Smoke Free Home
- Solar Heating System
Outdoor Features
- Covered Patio or Porch
- Playground
- Rain Gutters
Schools
- Shaffer Elementary School
- Falcon Bluffs Middle School
- Chatfield High School
Utilities
- Forced Air Heating and Cooling System
- Heating System Uses Natural Gas
- Natural Gas Connected
- High-Efficiency Water Heater
- Gas Water Heater
- Water Purifier
- High Speed Internet
- Phone Available
- Cable TV Available
Listing and Financial Details
- Assessor Parcel Number 139830
Community Details
Overview
- Association fees include recycling, trash
- Ken Caryl Ranch Master Association, Phone Number (303) 979-1876
- Ken Caryl Ranch Plains Subdivision
- Greenbelt
Amenities
- Clubhouse
Recreation
- Tennis Courts
- Community Playground
- Fitness Center
- Community Pool
- Park
- Trails
Map
Home Values in the Area
Average Home Value in this Area
Tax History
| Year | Tax Paid | Tax Assessment Tax Assessment Total Assessment is a certain percentage of the fair market value that is determined by local assessors to be the total taxable value of land and additions on the property. | Land | Improvement |
|---|---|---|---|---|
| 2024 | $5,161 | $48,204 | $13,918 | $34,286 |
| 2023 | $5,161 | $48,204 | $13,918 | $34,286 |
| 2022 | $4,395 | $40,148 | $11,003 | $29,145 |
| 2021 | $4,462 | $41,302 | $11,319 | $29,983 |
| 2020 | $4,157 | $38,600 | $10,675 | $27,925 |
| 2019 | $4,107 | $38,600 | $10,675 | $27,925 |
| 2018 | $3,695 | $33,537 | $9,352 | $24,185 |
| 2017 | $3,436 | $33,537 | $9,352 | $24,185 |
| 2016 | $3,128 | $28,890 | $9,834 | $19,056 |
| 2015 | $2,782 | $28,890 | $9,834 | $19,056 |
| 2014 | $2,782 | $24,212 | $7,552 | $16,660 |
Property History
| Date | Event | Price | List to Sale | Price per Sq Ft |
|---|---|---|---|---|
| 10/28/2025 10/28/25 | For Sale | $800,000 | -- | $218 / Sq Ft |
Purchase History
| Date | Type | Sale Price | Title Company |
|---|---|---|---|
| Quit Claim Deed | -- | None Listed On Document | |
| Warranty Deed | $410,000 | None Available |
Mortgage History
| Date | Status | Loan Amount | Loan Type |
|---|---|---|---|
| Open | $585,000 | New Conventional | |
| Previous Owner | $369,000 | New Conventional |
Source: REcolorado®
MLS Number: 6827801
APN: 59-331-04-050
- 10494 W Turtle Mountain
- 10571 E Spanish Peak
- 10685 W Apishapa Pass
- 10355 Red Mountain E
- 10606 Park Mountain W
- 10628 W Park Mountain
- 10866 W Half Moon Pass
- 46549 Avery Ln
- 7747 Gunsight Pass
- 8201 S San Juan Range Rd
- 9798 W Nova Ave
- 9778 W Nova Ave
- 11090 W Pyramid Peak
- 11104 W San Juan Range Rd
- 9698 W Chatfield Ave Unit G
- 7672 S Davis Peak
- 9516 W Nichols Place
- 9461 W Elmhurst Dr
- 9654 W Chatfield Ave Unit C
- 7659 S Holland Way
- 11022 Trailrider Pass
- 7442 S Quail Cir Unit 2124
- 9644 W Chatfield Ave Unit A
- 7423 S Quail Cir Unit 1516
- 7423 S Quail Cir Unit 1526
- 9600 W Chatfield Ave
- 9617 W Chatfield Ave Unit E
- 8412 S Holland Ct Unit 207
- 12044 W Ken Caryl Cir
- 9518 W San Juan Cir Unit 304
- 7379 S Gore Range Rd Unit 205
- 7408 S Alkire St
- 7459 S Alkire St Unit Alkire
- 8567 W Remington Ave
- 8214 W Ken Caryl Place
- 6708 S Holland Way
- 8827 W Plymouth Ave
- 6705 S Field St Unit 801
- 7748 W Ken Caryl Place
- 7748 W Ken Caryl Place
