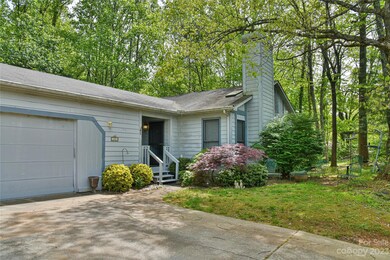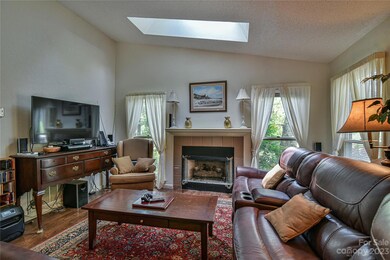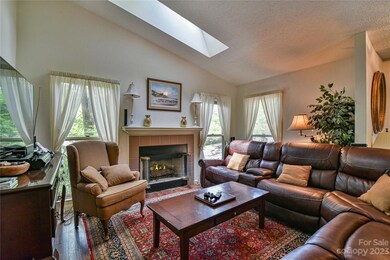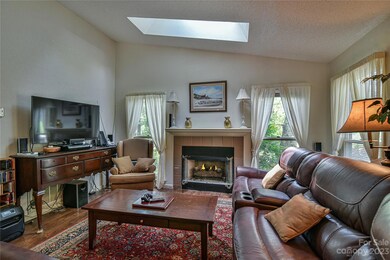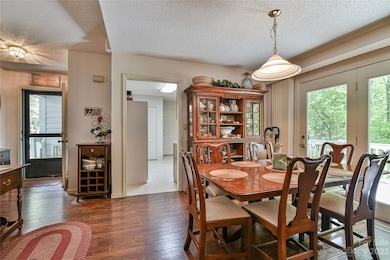
Estimated Value: $348,000 - $399,000
Highlights
- Deck
- Contemporary Architecture
- Family Room with Fireplace
- T.C. Roberson High School Rated A
- Pond
- Wooded Lot
About This Home
As of July 2023LOCATION! LOCATION! LOCATION! One level living in this lovely 2 bedroom 2 FULL bath home located in the desirable neighborhood of The Village of Averys Creek! Back deck and spacious yard! Vaulted ceilings , dining area, eat in kitchen and large garage!This quaint neighborhood has 2 beautiful ponds with walking trails! Drive to Hendersonville or Asheville in 20 minutes! Restaurants, Ingles, and Outlet Malls are 10 minutes away! Feel like exploring our beautiful mountains? French Brand River, Zen Tubing, Arboretum or Blue Ridge Parkway..located within a few minutes of this wonderful home!
Last Agent to Sell the Property
Moving Mountains Property Group LLC License #247869 Listed on: 05/06/2023
Home Details
Home Type
- Single Family
Est. Annual Taxes
- $1,352
Year Built
- Built in 1991
Lot Details
- Front Green Space
- Level Lot
- Wooded Lot
HOA Fees
- $32 Monthly HOA Fees
Parking
- 2 Car Attached Garage
- Driveway
- 4 Open Parking Spaces
Home Design
- Contemporary Architecture
- Traditional Architecture
- Composition Roof
- Wood Siding
Interior Spaces
- 1-Story Property
- Vaulted Ceiling
- Skylights
- Gas Fireplace
- Insulated Windows
- Window Screens
- Family Room with Fireplace
- Crawl Space
- Laundry closet
Kitchen
- Electric Oven
- Electric Range
- Dishwasher
Flooring
- Laminate
- Vinyl
Bedrooms and Bathrooms
- 2 Main Level Bedrooms
- 2 Full Bathrooms
Outdoor Features
- Pond
- Deck
- Front Porch
Schools
- Avery's Creek/Koontz Elementary School
- Valley Springs Middle School
- T.C. Roberson High School
Utilities
- Forced Air Heating and Cooling System
- Vented Exhaust Fan
- Heating System Uses Natural Gas
- Underground Utilities
- Cable TV Available
Listing and Financial Details
- Assessor Parcel Number 9633-59-1069-00000
Community Details
Overview
- Bill Gillespie Association, Phone Number (828) 551-5437
- The Village At Averys Creek Subdivision
- Mandatory home owners association
Amenities
- Picnic Area
Recreation
- Trails
Ownership History
Purchase Details
Home Financials for this Owner
Home Financials are based on the most recent Mortgage that was taken out on this home.Purchase Details
Home Financials for this Owner
Home Financials are based on the most recent Mortgage that was taken out on this home.Purchase Details
Purchase Details
Purchase Details
Purchase Details
Similar Homes in Arden, NC
Home Values in the Area
Average Home Value in this Area
Purchase History
| Date | Buyer | Sale Price | Title Company |
|---|---|---|---|
| Rodriguez Juan | $347,000 | None Listed On Document | |
| Cantey Jerome | $205,000 | -- | |
| Miller Jack A | -- | Chicago Title Insurance Co | |
| Miller Jack A | -- | Chicago Title Insurance Co | |
| Miller Jack A | -- | None Available | |
| Miller Jack A | $110,000 | -- | |
| Brown | $108,000 | -- |
Mortgage History
| Date | Status | Borrower | Loan Amount |
|---|---|---|---|
| Open | Rodriguez Juan | $330,000 | |
| Previous Owner | Cantey Jerome | $202,575 |
Property History
| Date | Event | Price | Change | Sq Ft Price |
|---|---|---|---|---|
| 07/17/2023 07/17/23 | Sold | $347,000 | -0.6% | $323 / Sq Ft |
| 06/15/2023 06/15/23 | Price Changed | $349,000 | -3.6% | $325 / Sq Ft |
| 06/05/2023 06/05/23 | Price Changed | $362,000 | -3.5% | $337 / Sq Ft |
| 05/06/2023 05/06/23 | For Sale | $375,000 | -- | $349 / Sq Ft |
Tax History Compared to Growth
Tax History
| Year | Tax Paid | Tax Assessment Tax Assessment Total Assessment is a certain percentage of the fair market value that is determined by local assessors to be the total taxable value of land and additions on the property. | Land | Improvement |
|---|---|---|---|---|
| 2023 | $1,352 | $219,700 | $38,900 | $180,800 |
| 2022 | $1,287 | $219,700 | $0 | $0 |
| 2021 | $1,287 | $219,700 | $0 | $0 |
| 2020 | $1,125 | $178,600 | $0 | $0 |
| 2019 | $1,125 | $178,600 | $0 | $0 |
| 2018 | $1,125 | $178,600 | $0 | $0 |
| 2017 | $1,125 | $169,500 | $0 | $0 |
| 2016 | $1,178 | $169,500 | $0 | $0 |
| 2015 | $1,178 | $169,500 | $0 | $0 |
| 2014 | $1,178 | $169,500 | $0 | $0 |
Agents Affiliated with this Home
-
Lisa Hagan

Seller's Agent in 2023
Lisa Hagan
Moving Mountains Property Group LLC
(828) 779-5404
4 in this area
133 Total Sales
-
David Johnson

Buyer's Agent in 2023
David Johnson
Keller Williams Elite Realty
(828) 808-9162
3 in this area
173 Total Sales
Map
Source: Canopy MLS (Canopy Realtor® Association)
MLS Number: 4026891
APN: 9633-59-1069-00000
- 204 Rocky Mountain Way Unit A106
- 267 Rocky Mountain Way
- 14 S Ridge Place
- 24 Powder Creek Trail
- 23 George Allen Ridge
- 349 Stoneledge Trail
- 27 George Allen Ridge
- 824 Glenn Bridge Rd
- 30 Asher Ln
- 12 Dividing Ridge Trail
- 28 Locole Dr
- 10 Summer Meadow Rd
- 419 Big Hill Dr Unit 83
- 99999 Misty Valley Pkwy Unit 2
- 438 Big Hill Dr Unit 49
- 420 Big Hill Dr Unit 43
- 416 Big Hill Dr Unit 42
- 460 Big Hill Dr Unit 52
- 17 Hollow Crest Way
- 325 Avery Trail Dr Unit 34
- 105 Averys Creek Ln
- 6 Turkey Toe Ln
- 2 Pine Ridge Trail
- 3 Turkey Toe Ln
- 104 Averys Creek Ln
- 107 Averys Creek Ln
- 106 Averys Creek Ln
- 5 Turkey Toe Ln
- 1 Turkey Toe Ln
- 60 Pine Ridge Trail
- 8 Turkey Toe Ln
- 102 Averys Creek Ln
- 108 Averys Creek Ln
- 109 Averys Creek Ln
- 11 Holly Ridge Ct
- 1 Pine Ridge Trail
- 7 Turkey Toe Ln
- 13 Holly Ridge Ct
- 6 Pine Ridge Trail
- 110 Averys Creek Ln

