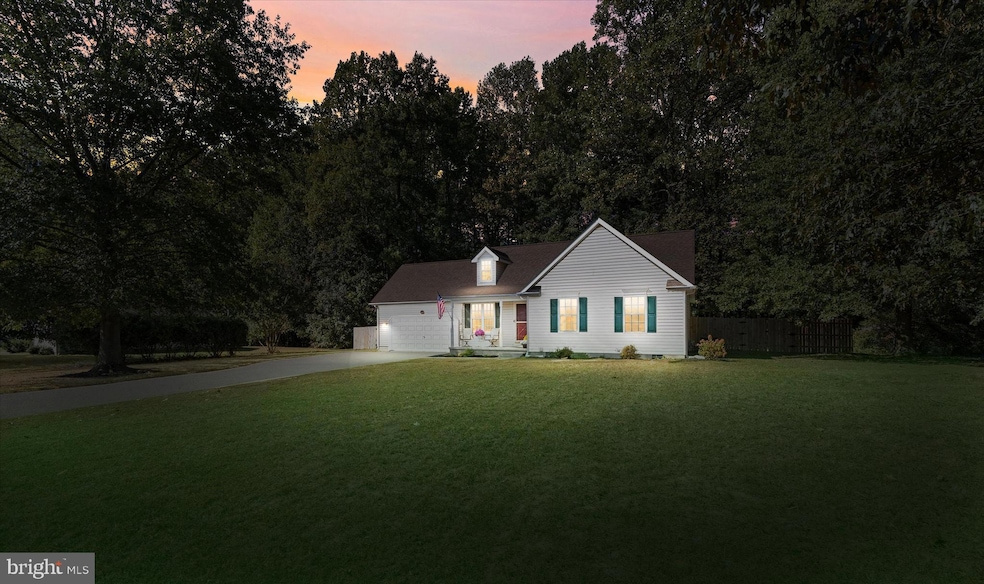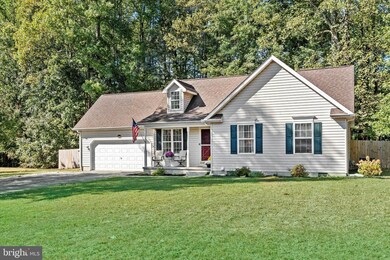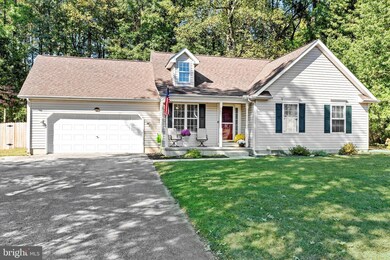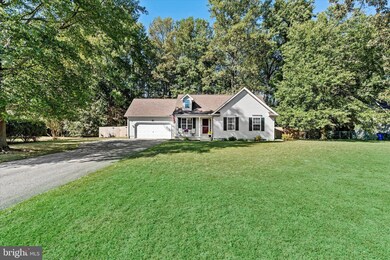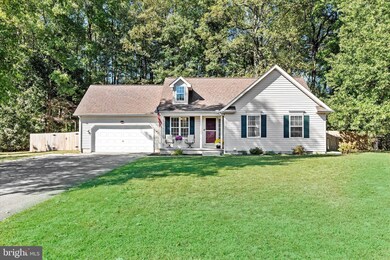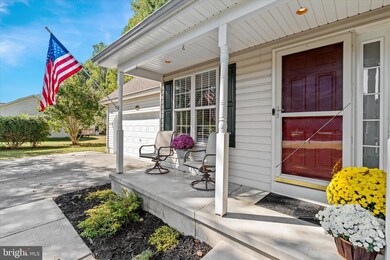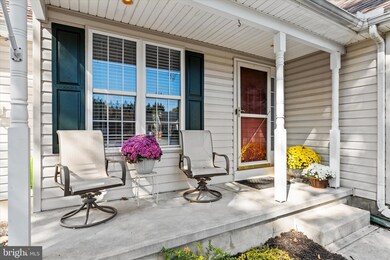
105 Hidden Creek Way Magnolia, DE 19962
Highlights
- Rambler Architecture
- Cathedral Ceiling
- 2 Car Direct Access Garage
- Caesar Rodney High School Rated A-
- Attic
- Skylights
About This Home
As of November 2024**Charming 3-Bedroom Ranch in Woodfield Neighborhood, Magnolia, DE**
Welcome to your dream home in the desirable Woodfield neighborhood! This beautifully renovated 3-bedroom, 2-bathroom ranch-style home sits on a spacious .50-acre lot, offering a perfect blend of comfort and privacy.
Step inside to discover a bright and airy open floor plan featuring brand-new engineered hardwood floors and plush carpeting throughout. The modern kitchen has been thoughtfully updated with sleek finishes and plenty of storage, making it a chef's delight. Both bathrooms have been fully renovated, showcasing contemporary design and functionality.
Enjoy outdoor living in your private, fenced-in yard—ideal for gatherings, gardening, or simply relaxing in your own oasis. The two-car garage provides ample space for vehicles and storage.
Conveniently located near local amenities and just a short drive to schools, parks, and shopping, this home is perfect for families and professionals alike.
Don’t miss out on this opportunity! Schedule your showing today and make this lovely home yours.
Last Agent to Sell the Property
Crown Homes Real Estate License #RS-0022936 Listed on: 10/13/2024
Home Details
Home Type
- Single Family
Est. Annual Taxes
- $821
Year Built
- Built in 2000
Lot Details
- 0.5 Acre Lot
- Lot Dimensions are 125.00 x 175.00
- Privacy Fence
- Flag Lot
- Back Yard Fenced, Front and Side Yard
- Property is zoned AC
HOA Fees
- $22 Monthly HOA Fees
Parking
- 2 Car Direct Access Garage
- 4 Driveway Spaces
- Front Facing Garage
- Garage Door Opener
Home Design
- Rambler Architecture
- Block Foundation
- Pitched Roof
- Shingle Roof
- Vinyl Siding
Interior Spaces
- 1,125 Sq Ft Home
- Property has 1 Level
- Cathedral Ceiling
- Ceiling Fan
- Skylights
- Living Room
- Laundry on main level
- Attic
Kitchen
- Eat-In Kitchen
- Dishwasher
- Disposal
Flooring
- Wall to Wall Carpet
- Vinyl
Bedrooms and Bathrooms
- 3 Main Level Bedrooms
- En-Suite Primary Bedroom
- En-Suite Bathroom
- 2 Full Bathrooms
Outdoor Features
- Patio
Schools
- Star Hill Elementary School
- F Neil Postlethwait Middle School
- Caesar Rodney High School
Utilities
- Forced Air Heating and Cooling System
- 200+ Amp Service
- Natural Gas Water Heater
- On Site Septic
- Cable TV Available
Community Details
- Association fees include snow removal
- Woodfield Subdivision
Listing and Financial Details
- Tax Lot 1400-000
- Assessor Parcel Number NM-00-11104-04-1400-000
Ownership History
Purchase Details
Home Financials for this Owner
Home Financials are based on the most recent Mortgage that was taken out on this home.Purchase Details
Home Financials for this Owner
Home Financials are based on the most recent Mortgage that was taken out on this home.Purchase Details
Home Financials for this Owner
Home Financials are based on the most recent Mortgage that was taken out on this home.Purchase Details
Home Financials for this Owner
Home Financials are based on the most recent Mortgage that was taken out on this home.Purchase Details
Home Financials for this Owner
Home Financials are based on the most recent Mortgage that was taken out on this home.Similar Homes in Magnolia, DE
Home Values in the Area
Average Home Value in this Area
Purchase History
| Date | Type | Sale Price | Title Company |
|---|---|---|---|
| Deed | $330,000 | None Listed On Document | |
| Deed | $240,000 | None Available | |
| Deed | $180,000 | None Available | |
| Sheriffs Deed | $126,001 | None Available | |
| Deed | $160,000 | None Available |
Mortgage History
| Date | Status | Loan Amount | Loan Type |
|---|---|---|---|
| Open | $340,890 | VA | |
| Previous Owner | $245,520 | VA | |
| Previous Owner | $181,818 | New Conventional | |
| Previous Owner | $126,001 | No Value Available | |
| Previous Owner | $153,000 | Purchase Money Mortgage | |
| Previous Owner | $165,000 | Unknown | |
| Previous Owner | $146,000 | New Conventional |
Property History
| Date | Event | Price | Change | Sq Ft Price |
|---|---|---|---|---|
| 11/25/2024 11/25/24 | Sold | $330,000 | 0.0% | $293 / Sq Ft |
| 10/13/2024 10/13/24 | Pending | -- | -- | -- |
| 10/13/2024 10/13/24 | Price Changed | $330,000 | +8.2% | $293 / Sq Ft |
| 10/13/2024 10/13/24 | For Sale | $305,000 | +27.1% | $271 / Sq Ft |
| 06/04/2021 06/04/21 | Sold | $240,000 | 0.0% | $213 / Sq Ft |
| 05/03/2021 05/03/21 | Pending | -- | -- | -- |
| 05/03/2021 05/03/21 | Price Changed | $240,000 | 0.0% | $213 / Sq Ft |
| 05/03/2021 05/03/21 | For Sale | $240,000 | 0.0% | $213 / Sq Ft |
| 05/03/2021 05/03/21 | Off Market | $240,000 | -- | -- |
| 04/30/2021 04/30/21 | For Sale | $235,000 | +30.6% | $209 / Sq Ft |
| 05/25/2017 05/25/17 | Sold | $180,000 | 0.0% | $181 / Sq Ft |
| 02/08/2017 02/08/17 | Pending | -- | -- | -- |
| 02/01/2017 02/01/17 | Price Changed | $180,000 | +2.9% | $181 / Sq Ft |
| 12/29/2016 12/29/16 | Price Changed | $175,000 | -2.7% | $176 / Sq Ft |
| 12/03/2016 12/03/16 | Price Changed | $179,900 | -2.8% | $181 / Sq Ft |
| 10/25/2016 10/25/16 | Price Changed | $185,000 | 0.0% | $186 / Sq Ft |
| 10/25/2016 10/25/16 | For Sale | $185,000 | +2.8% | $186 / Sq Ft |
| 09/21/2016 09/21/16 | Off Market | $180,000 | -- | -- |
| 09/20/2016 09/20/16 | Pending | -- | -- | -- |
| 09/08/2016 09/08/16 | Price Changed | $169,900 | -2.9% | $171 / Sq Ft |
| 08/01/2016 08/01/16 | For Sale | $175,000 | -- | $176 / Sq Ft |
Tax History Compared to Growth
Tax History
| Year | Tax Paid | Tax Assessment Tax Assessment Total Assessment is a certain percentage of the fair market value that is determined by local assessors to be the total taxable value of land and additions on the property. | Land | Improvement |
|---|---|---|---|---|
| 2024 | $1,158 | $270,500 | $93,500 | $177,000 |
| 2023 | $1,003 | $35,200 | $6,700 | $28,500 |
| 2022 | $925 | $35,200 | $6,700 | $28,500 |
| 2021 | $11 | $35,200 | $6,700 | $28,500 |
| 2020 | $919 | $35,200 | $6,700 | $28,500 |
| 2019 | $899 | $35,200 | $6,700 | $28,500 |
| 2018 | $825 | $35,200 | $6,700 | $28,500 |
| 2017 | $807 | $35,200 | $0 | $0 |
| 2016 | $780 | $35,200 | $0 | $0 |
| 2015 | $675 | $35,200 | $0 | $0 |
| 2014 | $671 | $35,200 | $0 | $0 |
Agents Affiliated with this Home
-
Ashley Simmons

Seller's Agent in 2024
Ashley Simmons
Crown Homes Real Estate
(302) 463-2985
4 in this area
89 Total Sales
-
Chad Mitchell

Seller Co-Listing Agent in 2024
Chad Mitchell
Crown Homes Real Estate
(302) 463-3243
4 in this area
268 Total Sales
-
Kimberly Stockslager
K
Buyer's Agent in 2024
Kimberly Stockslager
The Moving Experience Delaware Inc
(302) 242-6675
4 in this area
19 Total Sales
-
Torianne Weiss Hamstead

Seller's Agent in 2021
Torianne Weiss Hamstead
BHHS PenFed (actual)
(302) 242-8378
6 in this area
119 Total Sales
-
Gilbert Myers

Seller's Agent in 2017
Gilbert Myers
Myers Realty
(302) 363-3950
9 in this area
125 Total Sales
Map
Source: Bright MLS
MLS Number: DEKT2031982
APN: 7-00-11104-04-1400-000
- 264 Sunny Meadow Dr
- 63 English Ivy Ln
- 174 W Chestnut Ridge Dr
- 33 Cherry Dr W
- 1130 Peachtree Run
- 194 Grays Ln
- 16 Berg Alley
- 77 Flint Dr
- 18 Springflower Place
- 16 Orange St
- 143 & 149 Moores Dr
- 212 Cider Run
- 77 N Draper Cir
- 338 Currant Cir
- 327 Cinnamon Way
- 903 Chestnut Ridge Dr
- 181 Millchop Ln
- 351 Windrow Way
- 184 Currant Cir
- 172 Boyd Dr
