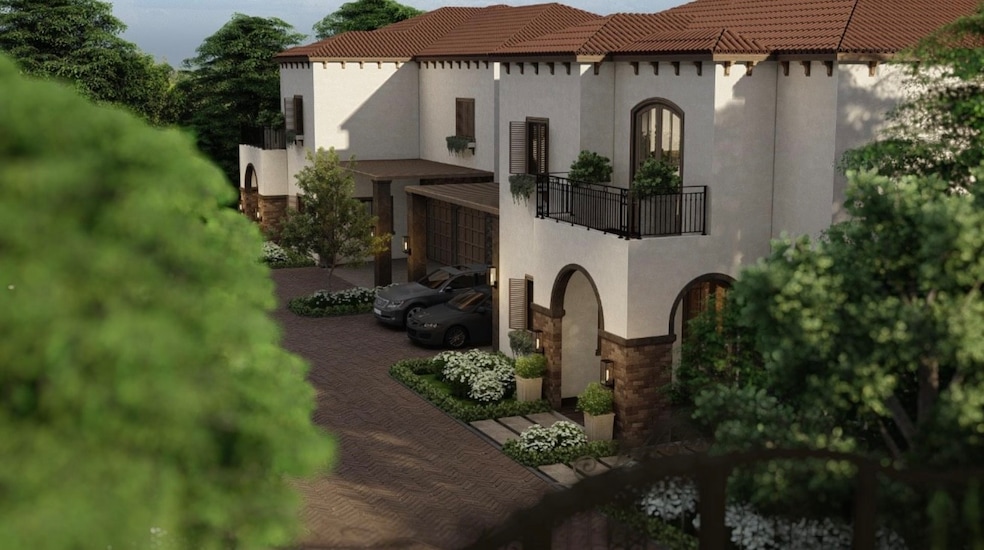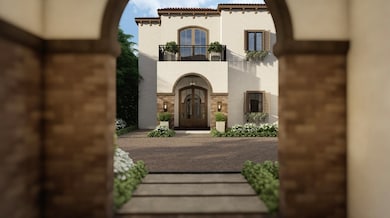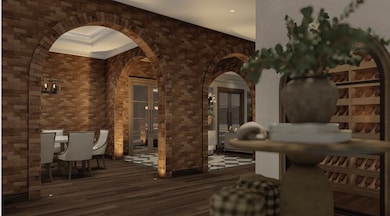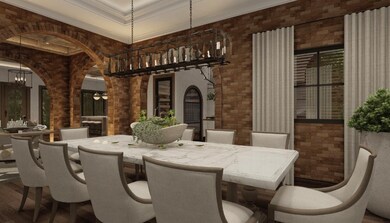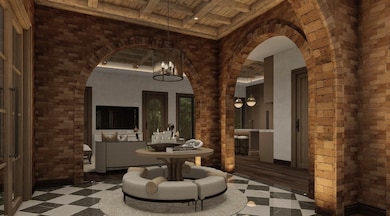105 Ladera Ct Nashville, TN 37209
Charlotte Park NeighborhoodEstimated payment $8,007/month
Highlights
- Colonial Architecture
- 2 Car Attached Garage
- Smart Locks
- Balcony
- Outdoor Gas Grill
- Central Heating and Cooling System
About This Home
Welcome to The West Village, a masterpiece within The Village Series—an exclusive enclave of Mediterranean-inspired residences by Vanguard Strategic Development. Designed and curated abroad, this home brings European artistry to the heart of Nashville. Step through arched entries into sun-filled interiors blending timeless stone, custom woodwork, and handcrafted finishes. The gourmet kitchen features Taj Mahal quartzite countertops, built-in cabinetry, and premium appliances, while open living spaces flow seamlessly to private terraces and courtyards—ideal for effortless indoor-outdoor living. With four bedrooms, designer bathrooms, and a layout that celebrates light, proportion, and tranquility, every detail has been orchestrated for those who value design as legacy. The West Village is more than a residence—it’s a destination, evoking the spirit of the Mediterranean with the sophistication of modern Nashville. Expected completion February 2026
Home Details
Home Type
- Single Family
Est. Annual Taxes
- $4,500
Year Built
- 2026
HOA Fees
- $200 Monthly HOA Fees
Parking
- 2 Car Attached Garage
- 2 Open Parking Spaces
- 2 Carport Spaces
- Front Facing Garage
- Garage Door Opener
- Assigned Parking
Home Design
- Colonial Architecture
- Frame Construction
- Stucco
Interior Spaces
- 2,934 Sq Ft Home
- Property has 2 Levels
- Laminate Flooring
Kitchen
- Gas Oven
- Gas Range
- Microwave
- Ice Maker
- Dishwasher
- Disposal
Bedrooms and Bathrooms
- 4 Bedrooms
Laundry
- Dryer
- Washer
Home Security
- Smart Lights or Controls
- Smart Locks
- Outdoor Smart Camera
- Fire and Smoke Detector
Outdoor Features
- Balcony
- Outdoor Gas Grill
Schools
- Charlotte Park Elementary School
- H. G. Hill Middle School
- James Lawson High School
Utilities
- Central Heating and Cooling System
- Private Sewer
Community Details
- Association fees include ground maintenance, trash
- The West Village Subdivision
Listing and Financial Details
- Property Available on 2/28/26
Map
Home Values in the Area
Average Home Value in this Area
Property History
| Date | Event | Price | List to Sale | Price per Sq Ft |
|---|---|---|---|---|
| 11/16/2025 11/16/25 | For Sale | $1,410,000 | -- | $481 / Sq Ft |
Source: Realtracs
MLS Number: 3046706
- 101 Ladera Ct
- 429 Westboro Dr Unit B
- 424 Westboro Dr
- 409 American Rd Unit 109
- 404 Mercomatic Dr Unit 103
- 419 Croley Dr
- 416 Mercomatic Dr
- 428 Mercomatic Dr
- 6104 Cowden Ave Unit A
- 413 Mercomatic Dr
- 414 E Bend Dr
- 521 Croley Dr
- 519 W Bend Dr Unit A
- 420 E Bend Dr
- 523 W Bend Dr
- 430 E Bend Dr
- 6121 Neighborly Ave Unit A
- 828 Watts Ln
- 520 Croley Dr Unit B (Left Side)
- 520 Croley Dr Unit A (Right Side)
- 429 Westboro Dr Unit B
- 404 Mercomatic Dr Unit 103
- 6319 Charlotte Pike
- 6036 Hill Circle Dr
- 819 Watts Ln
- 6029 Hill Cir
- 833 Watts Ln
- 409 Lellyett Ave
- 413 Lellyett Ave
- 6430 Charlotte Pike
- 5930 Obrien Ave Unit 10
- 5920 Obrien Ave Unit 15
- 6535 Premier Dr
- 6105 Henry Ford Dr
- 512 River Rouge Dr
- 5800 Maudina Ave
- 616 Croley Dr
- 6224 Deal Ave
- 6305 Henry Ford Dr
- 432 Becanni Ln
