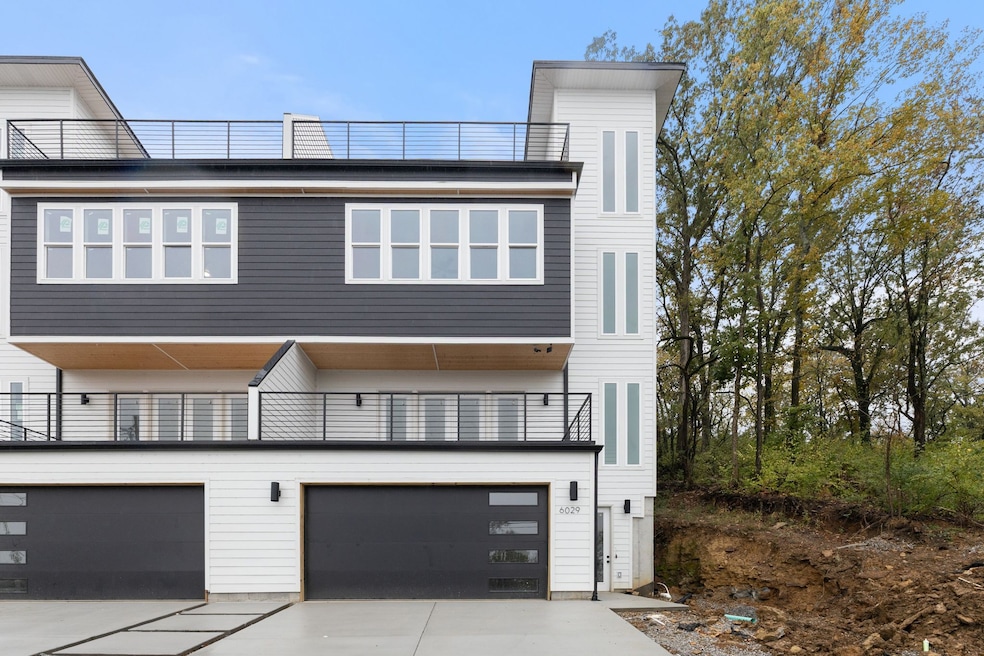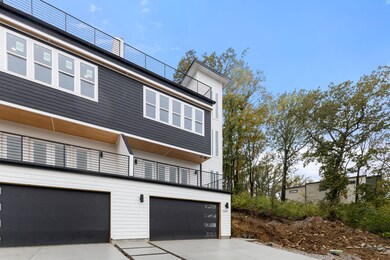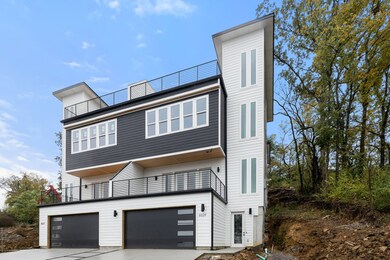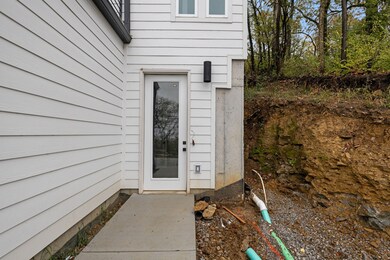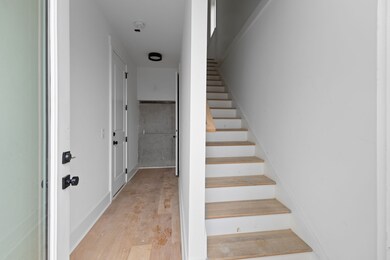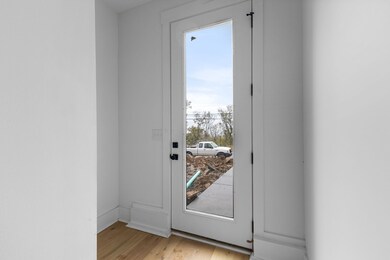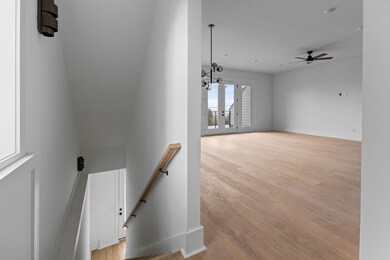6029 Hill Cir Nashville, TN 37209
Whitebridge NeighborhoodHighlights
- Wood Flooring
- 2 Car Attached Garage
- Central Heating and Cooling System
- No HOA
- Walk-In Closet
- Combination Dining and Living Room
About This Home
FURNISHED POSSIBLE BUT MONTHLY RATE WOULD NEED TO BE NEGOTIATIED. Perched above the city in one of Nashville’s most sought-after hilltop streets, 6029 Hill Circle offers sweeping skyline views, modern design, and an unmatched location surrounded by multimillion-dollar homes. This new construction masterpiece blends architectural sophistication with functional luxury across three beautifully finished levels. Spanning over 3,000 sq ft, the home features soaring ceilings, designer trim details, and an open-concept layout that flows effortlessly from the living area to the entertainer’s kitchen and dining space. Large windows frame dramatic city vistas, while multiple decks—including a rooftop terrace—create perfect settings for gatherings or quiet relaxation. The primary suite provides a serene retreat with a spa-like bath and custom finishes throughout. Downstairs, a flexible bonus suite and two-car garage complete the thoughtful layout. Both backyards are wired and prepped for hot tubs, offering even more opportunity for outdoor enjoyment. Located minutes from The Nations, Sylvan Supply, Centennial Park, and the city’s best dining and nightlife, this property combines privacy with proximity. For investors or multi-home buyers, the adjacent residence at 6027 Hill Circle is also available, presenting a rare opportunity to own two skyline-view homes side-by-side—perfect for short-term rentals, Airbnb, or luxury executive stays. Ask about our preferred-lender program featuring lower interest rates and flexible financing options. Owner Agent.
Listing Agent
Hive Nashville LLC Brokerage Phone: 6156134461 License # 323306 Listed on: 11/14/2025
Home Details
Home Type
- Single Family
Est. Annual Taxes
- $1,497
Year Built
- Built in 2025
Parking
- 2 Car Attached Garage
- Front Facing Garage
Home Design
- Hardboard
Interior Spaces
- 3,046 Sq Ft Home
- Property has 3 Levels
- Combination Dining and Living Room
- Dishwasher
Flooring
- Wood
- Concrete
- Tile
Bedrooms and Bathrooms
- 4 Bedrooms | 1 Main Level Bedroom
- Walk-In Closet
Schools
- Charlotte Park Elementary School
- H. G. Hill Middle School
- James Lawson High School
Utilities
- Central Heating and Cooling System
Community Details
- No Home Owners Association
- Homes At 6025 And 6027 Hill Circle Subdivision
Listing and Financial Details
- Property Available on 12/15/25
- The owner pays for association fees
- Rent includes association fees
- Assessor Parcel Number 103012B00200CO
Map
Source: Realtracs
MLS Number: 3046014
APN: 103-01-2B-002-00
- 6025 Hill Circle Dr
- 6036 Hill Circle Dr
- 6023 Hill Circle Dr
- 6012B Hill Circle Dr
- 222 Cir
- 227 Marcia Ave
- 800 Watts Ln
- 1201 Watts Terrace
- 6121 Neighborly Ave Unit A
- 6104 Cowden Ave Unit A
- 316 Lellyett Ave
- 5745 Maudina Ave
- 1216 Watts Terrace
- 824B Watts Ln
- 824a Watts Ln
- 828 Watts Ln
- 1222 Watts Terrace
- 813 Watts Ln
- 414 E Bend Dr
- 419 Croley Dr
- 6036 Hill Circle Dr
- 6319 Charlotte Pike
- 819 Watts Ln
- 5800 Maudina Ave
- 833 Watts Ln
- 409 Lellyett Ave
- 413 Lellyett Ave
- 429 Westboro Dr Unit B
- 404 Mercomatic Dr Unit 103
- 5930 Obrien Ave Unit 10
- 5920 Obrien Ave Unit 15
- 203 Oceola Ave Unit 2
- 227 Oceola Ave Unit 1
- 5632 Kendall Dr
- 6430 Charlotte Pike
- 223B Orlando Ave
- 5610 Obrien Ave Unit B
- 5802 Maxon Ave
- 5400 Burgess Ave
- 6535 Premier Dr
