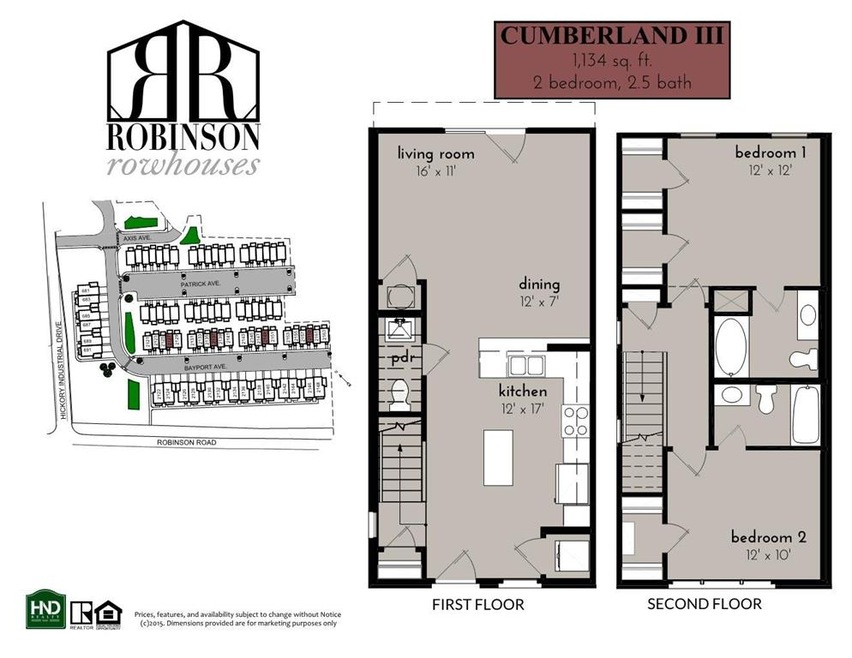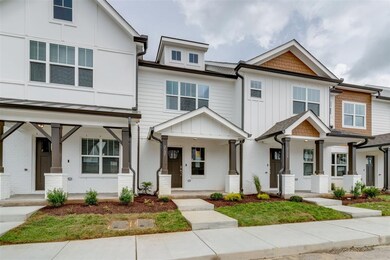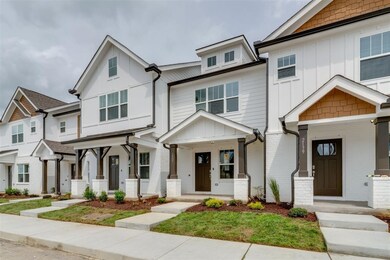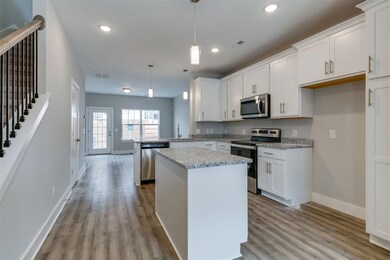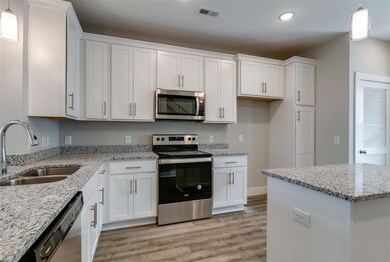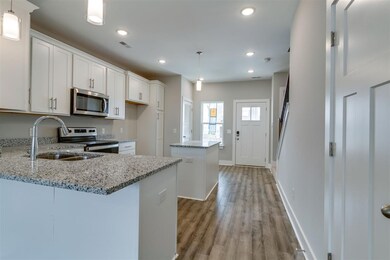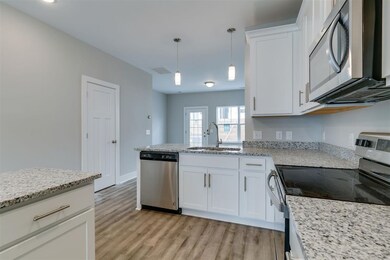
Highlights
- Wood Flooring
- Separate Formal Living Room
- Cooling Available
- 1 Fireplace
- 2 Car Attached Garage
- Patio
About This Home
As of March 2022Beautiful one level home in Burns. Great open floor plan with master bedroom on one end of home & secondary bedrooms on the other end. Fenced corner lot with patio & fire pit for entertaining. Oversized den/media room. Priced to sell
Home Details
Home Type
- Single Family
Est. Annual Taxes
- $1,735
Year Built
- Built in 1999
Lot Details
- 1.15 Acre Lot
- Privacy Fence
Parking
- 2 Car Attached Garage
Home Design
- Brick Exterior Construction
- Vinyl Siding
Interior Spaces
- 2,494 Sq Ft Home
- Property has 1 Level
- 1 Fireplace
- Separate Formal Living Room
- Crawl Space
Flooring
- Wood
- Carpet
- Tile
Bedrooms and Bathrooms
- 3 Main Level Bedrooms
- 2 Full Bathrooms
Outdoor Features
- Patio
Schools
- Stuart Burns Elementary School
- Dickson Middle School
- Dickson County High School
Utilities
- Cooling Available
- Central Heating
- Septic Tank
Community Details
- Evergreen Estates Phase B Subdivision
Listing and Financial Details
- Assessor Parcel Number 022130C A 00300 00004130C
Ownership History
Purchase Details
Home Financials for this Owner
Home Financials are based on the most recent Mortgage that was taken out on this home.Purchase Details
Home Financials for this Owner
Home Financials are based on the most recent Mortgage that was taken out on this home.Purchase Details
Home Financials for this Owner
Home Financials are based on the most recent Mortgage that was taken out on this home.Purchase Details
Home Financials for this Owner
Home Financials are based on the most recent Mortgage that was taken out on this home.Purchase Details
Purchase Details
Home Financials for this Owner
Home Financials are based on the most recent Mortgage that was taken out on this home.Purchase Details
Home Financials for this Owner
Home Financials are based on the most recent Mortgage that was taken out on this home.Purchase Details
Similar Homes in Burns, TN
Home Values in the Area
Average Home Value in this Area
Purchase History
| Date | Type | Sale Price | Title Company |
|---|---|---|---|
| Warranty Deed | $485,000 | Barrett Joseph M | |
| Warranty Deed | $292,300 | -- | |
| Warranty Deed | $255,000 | -- | |
| Warranty Deed | $215,000 | -- | |
| Deed | $190,000 | -- | |
| Deed | $164,900 | -- | |
| Deed | $161,000 | -- | |
| Deed | -- | -- |
Mortgage History
| Date | Status | Loan Amount | Loan Type |
|---|---|---|---|
| Open | $329,550 | VA | |
| Previous Owner | $296,753 | FHA | |
| Previous Owner | $287,005 | FHA | |
| Previous Owner | $204,000 | New Conventional | |
| Previous Owner | $195,918 | VA | |
| Previous Owner | $343,800 | No Value Available | |
| Previous Owner | $165,000 | No Value Available | |
| Previous Owner | $25,000 | No Value Available | |
| Previous Owner | $162,352 | No Value Available | |
| Previous Owner | $152,950 | No Value Available |
Property History
| Date | Event | Price | Change | Sq Ft Price |
|---|---|---|---|---|
| 03/28/2022 03/28/22 | Sold | $485,000 | +10.3% | $187 / Sq Ft |
| 02/04/2022 02/04/22 | Pending | -- | -- | -- |
| 01/31/2022 01/31/22 | For Sale | $439,900 | +98.0% | $169 / Sq Ft |
| 12/21/2020 12/21/20 | Pending | -- | -- | -- |
| 10/26/2020 10/26/20 | For Sale | $222,125 | -24.0% | $89 / Sq Ft |
| 06/18/2018 06/18/18 | Sold | $292,300 | +111.8% | $117 / Sq Ft |
| 08/22/2017 08/22/17 | Pending | -- | -- | -- |
| 06/30/2017 06/30/17 | For Sale | $138,000 | -45.9% | $55 / Sq Ft |
| 06/09/2016 06/09/16 | Sold | $255,000 | -1.0% | $102 / Sq Ft |
| 05/03/2016 05/03/16 | Pending | -- | -- | -- |
| 04/25/2016 04/25/16 | For Sale | $257,500 | +19.8% | $103 / Sq Ft |
| 05/29/2015 05/29/15 | Sold | $215,000 | -- | $86 / Sq Ft |
Tax History Compared to Growth
Tax History
| Year | Tax Paid | Tax Assessment Tax Assessment Total Assessment is a certain percentage of the fair market value that is determined by local assessors to be the total taxable value of land and additions on the property. | Land | Improvement |
|---|---|---|---|---|
| 2024 | $2,048 | $121,200 | $12,500 | $108,700 |
| 2023 | $1,866 | $79,400 | $10,325 | $69,075 |
| 2022 | $1,866 | $79,400 | $10,325 | $69,075 |
| 2021 | $1,866 | $79,400 | $10,325 | $69,075 |
| 2020 | $1,866 | $79,400 | $10,325 | $69,075 |
| 2019 | $1,866 | $79,400 | $10,325 | $69,075 |
| 2018 | $1,735 | $64,275 | $8,750 | $55,525 |
| 2017 | $1,735 | $64,275 | $8,750 | $55,525 |
| 2016 | $1,735 | $64,275 | $8,750 | $55,525 |
| 2015 | $1,600 | $55,175 | $8,750 | $46,425 |
| 2014 | $1,600 | $55,175 | $8,750 | $46,425 |
Agents Affiliated with this Home
-
Kristie Sullivan

Seller's Agent in 2022
Kristie Sullivan
Chris Dotson & Associates
(615) 830-6999
17 in this area
131 Total Sales
-
Cheryl Ewing

Buyer's Agent in 2022
Cheryl Ewing
Benchmark Realty, LLC
(615) 319-7144
10 in this area
128 Total Sales
-
David Legg

Seller's Agent in 2018
David Legg
RE/MAX
(615) 430-7730
5 in this area
74 Total Sales
-
Missy Chandler

Seller's Agent in 2016
Missy Chandler
Parker Peery Properties
(615) 405-0659
115 in this area
640 Total Sales
-
Bonnie Van Rensburg

Buyer's Agent in 2016
Bonnie Van Rensburg
Keller Williams Realty
(615) 332-4728
-
Holly Black

Seller's Agent in 2015
Holly Black
Keller Williams Realty Nashville/Franklin
(615) 513-4826
25 in this area
190 Total Sales
Map
Source: Realtracs
MLS Number: 1921597
APN: 130C-A-003.00
- 1534 Roy Brown Rd
- 1530 Roy Brown Rd
- 0 Garton Rd Unit RTC2901986
- 1050 Garton Rd
- 990 Iron Hill Rd
- 110 Oakwood Cir
- 996 Iron Hill Rd
- 998 Iron Hill Rd
- 1092 Meeks Cemetery Rd
- 507 Whirlaway Ct
- 208 Wyburn Place
- 545 Lauren Park Dr
- 503 Whirlaway Ct
- 1114 Johnson St
- 118 Nails Creek Dr
- 614 Whirlaway Dr
- 0 Spencer Mill Rd Unit RTC2803849
- 0 Spencer Mill Rd Unit RTC2803844
- 915 Taylor Cir
- 1005 Lauren Cir
