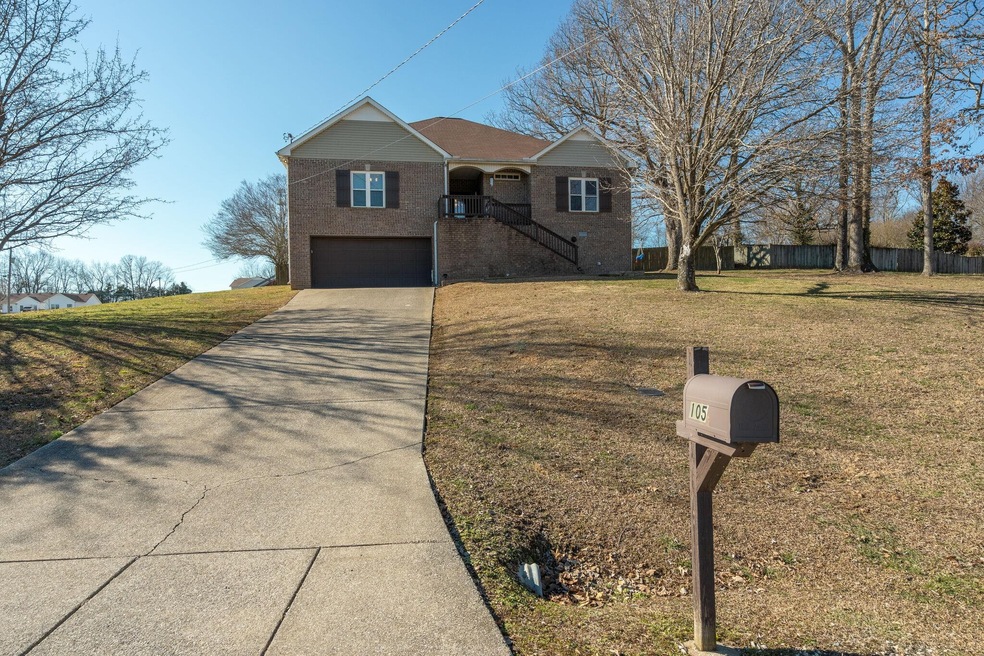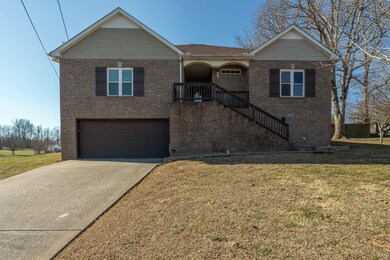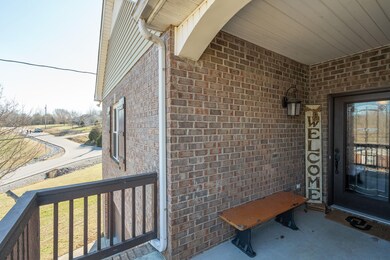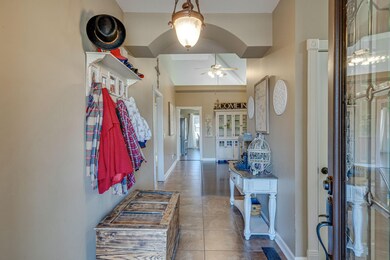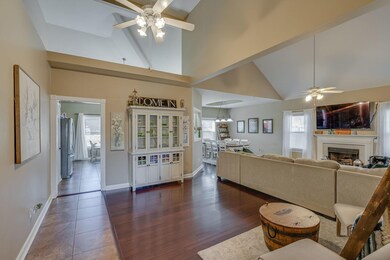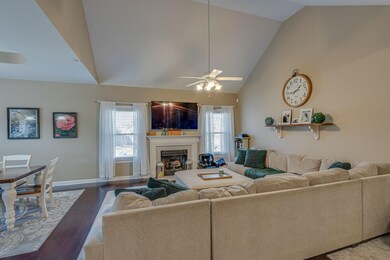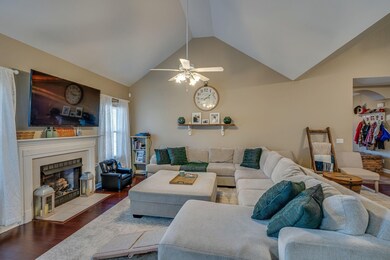
Highlights
- Wood Flooring
- No HOA
- Walk-In Closet
- 1 Fireplace
- 2 Car Attached Garage
- Cooling Available
About This Home
As of March 2022Very Well Maintained Home in Burns* 1.15 Acre Lot *Beautiful Open Floor Plan with Soaring Ceilings* 20x20 Den/Bonus Room* 3 Br 2 Ba* Corner Lot with back yard Privacy Fencing* All Living Space on one level* Large Primary Suite with Walk-in Closet* Patio and Firepit for Entertaining* 2 Car Garage and Large Storage Area on lower level * There is a storm shelter located to the left as you walk into the storage room. This one checks all the boxes!!!
Last Agent to Sell the Property
Chris Dotson & Associates License #307087 Listed on: 01/31/2022

Home Details
Home Type
- Single Family
Est. Annual Taxes
- $1,866
Year Built
- Built in 1999
Lot Details
- 1.15 Acre Lot
- Privacy Fence
- Lot Has A Rolling Slope
Parking
- 2 Car Attached Garage
- Garage Door Opener
Home Design
- Brick Exterior Construction
- Vinyl Siding
Interior Spaces
- 2,596 Sq Ft Home
- Property has 1 Level
- Ceiling Fan
- 1 Fireplace
- Interior Storage Closet
- Fire and Smoke Detector
- Unfinished Basement
Kitchen
- Microwave
- Dishwasher
Flooring
- Wood
- Carpet
- Tile
Bedrooms and Bathrooms
- 3 Main Level Bedrooms
- Walk-In Closet
- 2 Full Bathrooms
Schools
- Stuart Burns Elementary School
- Burns Middle School
- Dickson County High School
Utilities
- Cooling Available
- Central Heating
- Septic Tank
- High Speed Internet
Community Details
- No Home Owners Association
- Evergreen Estates Phase B Subdivision
Listing and Financial Details
- Tax Lot 7
- Assessor Parcel Number 130C A 00300 000
Ownership History
Purchase Details
Home Financials for this Owner
Home Financials are based on the most recent Mortgage that was taken out on this home.Purchase Details
Home Financials for this Owner
Home Financials are based on the most recent Mortgage that was taken out on this home.Purchase Details
Home Financials for this Owner
Home Financials are based on the most recent Mortgage that was taken out on this home.Purchase Details
Home Financials for this Owner
Home Financials are based on the most recent Mortgage that was taken out on this home.Purchase Details
Purchase Details
Home Financials for this Owner
Home Financials are based on the most recent Mortgage that was taken out on this home.Purchase Details
Home Financials for this Owner
Home Financials are based on the most recent Mortgage that was taken out on this home.Purchase Details
Similar Homes in Burns, TN
Home Values in the Area
Average Home Value in this Area
Purchase History
| Date | Type | Sale Price | Title Company |
|---|---|---|---|
| Warranty Deed | $485,000 | Barrett Joseph M | |
| Warranty Deed | $292,300 | -- | |
| Warranty Deed | $255,000 | -- | |
| Warranty Deed | $215,000 | -- | |
| Deed | $190,000 | -- | |
| Deed | $164,900 | -- | |
| Deed | $161,000 | -- | |
| Deed | -- | -- |
Mortgage History
| Date | Status | Loan Amount | Loan Type |
|---|---|---|---|
| Open | $329,550 | VA | |
| Previous Owner | $296,753 | FHA | |
| Previous Owner | $287,005 | FHA | |
| Previous Owner | $204,000 | New Conventional | |
| Previous Owner | $195,918 | VA | |
| Previous Owner | $343,800 | No Value Available | |
| Previous Owner | $165,000 | No Value Available | |
| Previous Owner | $25,000 | No Value Available | |
| Previous Owner | $162,352 | No Value Available | |
| Previous Owner | $152,950 | No Value Available |
Property History
| Date | Event | Price | Change | Sq Ft Price |
|---|---|---|---|---|
| 03/28/2022 03/28/22 | Sold | $485,000 | +10.3% | $187 / Sq Ft |
| 02/04/2022 02/04/22 | Pending | -- | -- | -- |
| 01/31/2022 01/31/22 | For Sale | $439,900 | +98.0% | $169 / Sq Ft |
| 12/21/2020 12/21/20 | Pending | -- | -- | -- |
| 10/26/2020 10/26/20 | For Sale | $222,125 | -24.0% | $89 / Sq Ft |
| 06/18/2018 06/18/18 | Sold | $292,300 | +111.8% | $117 / Sq Ft |
| 08/22/2017 08/22/17 | Pending | -- | -- | -- |
| 06/30/2017 06/30/17 | For Sale | $138,000 | -45.9% | $55 / Sq Ft |
| 06/09/2016 06/09/16 | Sold | $255,000 | -1.0% | $102 / Sq Ft |
| 05/03/2016 05/03/16 | Pending | -- | -- | -- |
| 04/25/2016 04/25/16 | For Sale | $257,500 | +19.8% | $103 / Sq Ft |
| 05/29/2015 05/29/15 | Sold | $215,000 | -- | $86 / Sq Ft |
Tax History Compared to Growth
Tax History
| Year | Tax Paid | Tax Assessment Tax Assessment Total Assessment is a certain percentage of the fair market value that is determined by local assessors to be the total taxable value of land and additions on the property. | Land | Improvement |
|---|---|---|---|---|
| 2024 | $2,048 | $121,200 | $12,500 | $108,700 |
| 2023 | $1,866 | $79,400 | $10,325 | $69,075 |
| 2022 | $1,866 | $79,400 | $10,325 | $69,075 |
| 2021 | $1,866 | $79,400 | $10,325 | $69,075 |
| 2020 | $1,866 | $79,400 | $10,325 | $69,075 |
| 2019 | $1,866 | $79,400 | $10,325 | $69,075 |
| 2018 | $1,735 | $64,275 | $8,750 | $55,525 |
| 2017 | $1,735 | $64,275 | $8,750 | $55,525 |
| 2016 | $1,735 | $64,275 | $8,750 | $55,525 |
| 2015 | $1,600 | $55,175 | $8,750 | $46,425 |
| 2014 | $1,600 | $55,175 | $8,750 | $46,425 |
Agents Affiliated with this Home
-
Kristie Sullivan

Seller's Agent in 2022
Kristie Sullivan
Chris Dotson & Associates
(615) 830-6999
17 in this area
129 Total Sales
-
Cheryl Ewing

Buyer's Agent in 2022
Cheryl Ewing
Benchmark Realty, LLC
(615) 319-7144
10 in this area
128 Total Sales
-
David Legg

Seller's Agent in 2018
David Legg
RE/MAX
(615) 430-7730
5 in this area
72 Total Sales
-
Missy Chandler

Seller's Agent in 2016
Missy Chandler
Parker Peery Properties
(615) 405-0659
113 in this area
635 Total Sales
-
Bonnie Van Rensburg

Buyer's Agent in 2016
Bonnie Van Rensburg
Keller Williams Realty
(615) 332-4728
-
Holly Black

Seller's Agent in 2015
Holly Black
Keller Williams Realty Nashville/Franklin
(615) 513-4826
26 in this area
188 Total Sales
Map
Source: Realtracs
MLS Number: 2352178
APN: 130C-A-003.00
- 502 Woody Way
- 509 Iron Hill Rd
- 0 Iron Hill Rd Unit RTC2942392
- 0 Iron Hill Rd Unit RTC2942390
- 0 Iron Hill Rd Unit RTC2941227
- 1530 Roy Brown Rd
- 0 Garton Rd Unit RTC2901986
- 116 Sherrolyn Ct
- 454 Gum Branch Rd
- 1050 Garton Rd
- 990 Iron Hill Rd
- 110 Oakwood Cir
- 998 Iron Hill Rd
- 305 College St
- 1092 Meeks Cemetery Rd
- 507 Whirlaway Ct
- 208 Wyburn Place
- 545 Lauren Park Dr
- 503 Whirlaway Ct
- 1114 Johnson St
