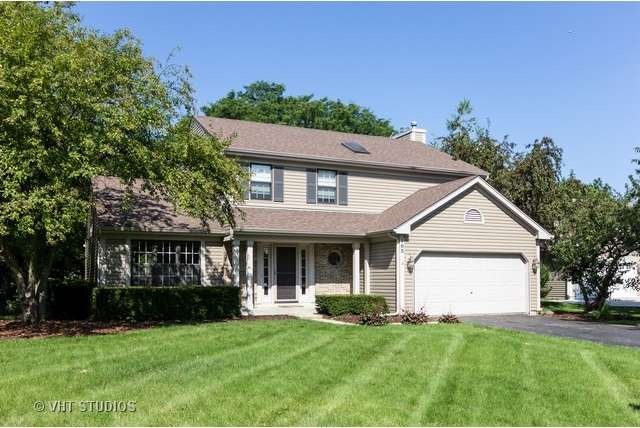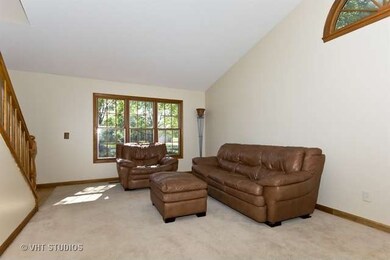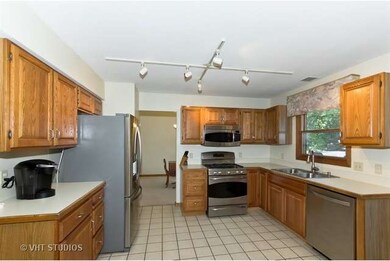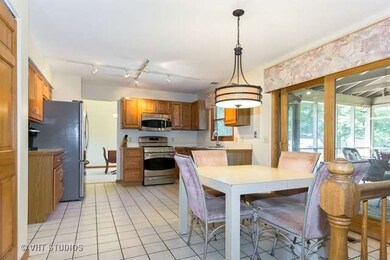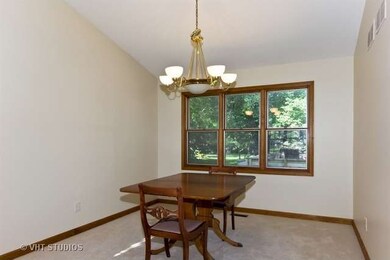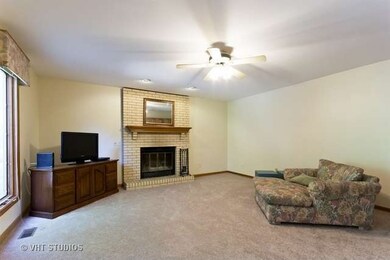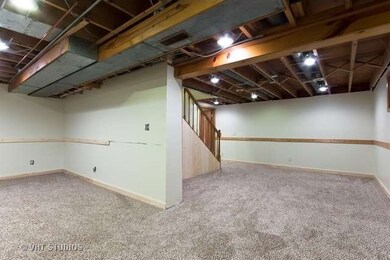
105 Northampton Dr Oswego, IL 60543
North Oswego NeighborhoodEstimated Value: $407,000 - $437,000
Highlights
- Spa
- Colonial Architecture
- Wooded Lot
- Oswego High School Rated A-
- Recreation Room
- Whirlpool Bathtub
About This Home
As of September 20151-owner 4 Bedroom nicely cared for home located in Windcrest. Patio door walks out to a screened porch & huge private backyard. Luxury master bathroom with whirlpool tub & separate shower. 6 panel doors & woodwork throughout. Updated 2nd bathroom. Mechanicals, roof and siding are in great condition. Enjoy the hot tub from the fabulous deck. New basement carpeting. Close to shopping and restaurants.
Home Details
Home Type
- Single Family
Est. Annual Taxes
- $8,295
Year Built
- 1987
Lot Details
- East or West Exposure
- Wooded Lot
Parking
- Attached Garage
- Driveway
- Parking Included in Price
- Garage Is Owned
Home Design
- Colonial Architecture
- Brick Exterior Construction
- Aluminum Siding
Interior Spaces
- Wood Burning Fireplace
- Entrance Foyer
- Recreation Room
- Screened Porch
- Finished Basement
- Basement Fills Entire Space Under The House
Kitchen
- Breakfast Bar
- Oven or Range
- Microwave
- Dishwasher
- Disposal
Bedrooms and Bathrooms
- Primary Bathroom is a Full Bathroom
- Whirlpool Bathtub
- Separate Shower
Pool
- Spa
Utilities
- Forced Air Heating and Cooling System
- Heating System Uses Gas
Ownership History
Purchase Details
Home Financials for this Owner
Home Financials are based on the most recent Mortgage that was taken out on this home.Similar Homes in the area
Home Values in the Area
Average Home Value in this Area
Purchase History
| Date | Buyer | Sale Price | Title Company |
|---|---|---|---|
| Singh Ranesh K | $241,000 | Baird & Warner Title Svcs In |
Mortgage History
| Date | Status | Borrower | Loan Amount |
|---|---|---|---|
| Open | Singh Ranesh K | $192,800 | |
| Previous Owner | Koulback Robert K | $168,469 | |
| Previous Owner | Koulback Candace C | $178,531 | |
| Previous Owner | Koulback Robert K | $80,000 | |
| Previous Owner | Koulback Robert K | $45,000 | |
| Previous Owner | Koulback Robert K | $193,000 | |
| Previous Owner | Koulback Robert K | $35,000 | |
| Previous Owner | Koulback Robert K | $15,000 |
Property History
| Date | Event | Price | Change | Sq Ft Price |
|---|---|---|---|---|
| 09/17/2015 09/17/15 | Sold | $241,000 | -3.6% | $110 / Sq Ft |
| 08/02/2015 08/02/15 | Pending | -- | -- | -- |
| 07/24/2015 07/24/15 | For Sale | $249,900 | -- | $114 / Sq Ft |
Tax History Compared to Growth
Tax History
| Year | Tax Paid | Tax Assessment Tax Assessment Total Assessment is a certain percentage of the fair market value that is determined by local assessors to be the total taxable value of land and additions on the property. | Land | Improvement |
|---|---|---|---|---|
| 2023 | $8,295 | $106,662 | $26,375 | $80,287 |
| 2022 | $8,295 | $97,855 | $24,197 | $73,658 |
| 2021 | $7,996 | $91,453 | $22,614 | $68,839 |
| 2020 | $7,434 | $84,679 | $20,939 | $63,740 |
| 2019 | $6,996 | $78,885 | $20,939 | $57,946 |
| 2018 | $6,917 | $75,200 | $19,961 | $55,239 |
| 2017 | $6,797 | $72,307 | $19,193 | $53,114 |
| 2016 | $3,339 | $70,201 | $18,634 | $51,567 |
| 2015 | $3,427 | $68,825 | $18,269 | $50,556 |
| 2014 | -- | $66,178 | $17,566 | $48,612 |
| 2013 | -- | $66,846 | $17,743 | $49,103 |
Agents Affiliated with this Home
-
Corey Schraw

Seller's Agent in 2015
Corey Schraw
Compass
(630) 561-8454
53 Total Sales
-
Tom George

Buyer's Agent in 2015
Tom George
Discover Real Estate
(630) 667-6020
67 Total Sales
Map
Source: Midwest Real Estate Data (MRED)
MLS Number: MRD08992008
APN: 03-08-477-014
- 205 Northampton Dr
- 214 Lombardy Ln
- 1300 Orchard Rd
- 123 Orchard Rd
- 3 Orchard Rd
- 2 Orchard Rd
- 118 Circle Dr W
- 12 Pickford Rd
- 135 River Mist Dr Unit 2
- 119 Stonegate Dr
- 123 Stonegate Dr
- 30 Beau Meade Rd
- 4 Circle Ct
- 281 Chicago Rd
- 135 Cinderford Dr
- 533 Waterford Dr
- 237 Whitetail Crossing
- Parcel 004 & 003 Illinois 25
- 24 Cayman Dr
- 282 Willington Way
- 105 Northampton Dr
- 107 Northampton Dr Unit 4
- 103 Northampton Dr
- 109 Northampton Dr
- 73 Lombardy Ln
- 71 Lombardy Ln
- 104 Oaklawn Ave
- 101 Northampton Dr
- 108 Oaklawn Ave
- 100 Oaklawn Ave
- 110 Northampton Dr
- 108 Northampton Dr
- 112 Northampton Dr
- 112 Oaklawn Ave
- 96 Oaklawn Ave
- 106 Northampton Dr
- 114 Northampton Dr
- 116 Oaklawn Ave
- 27 Lombardy Ln
- 113 Northampton Dr
