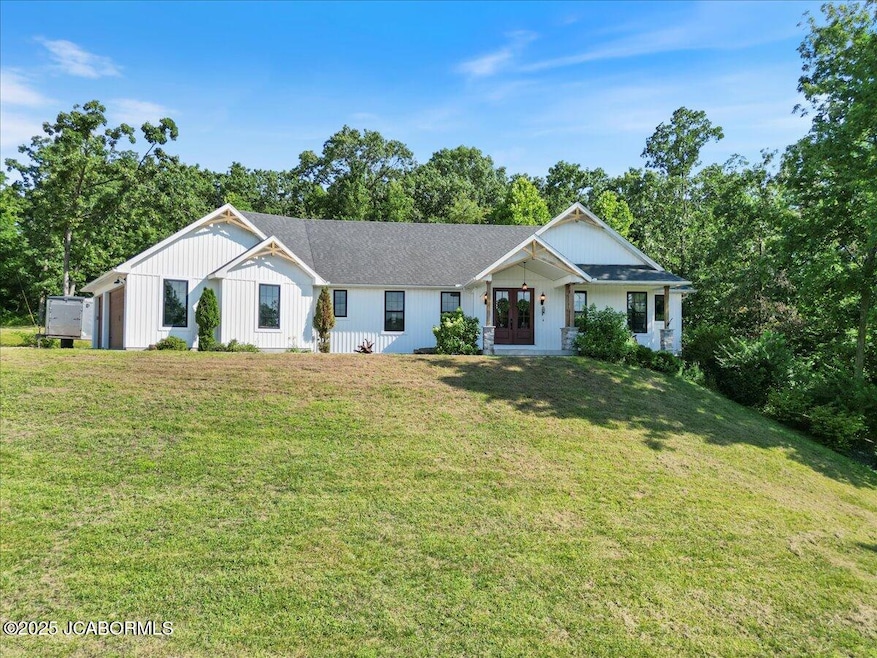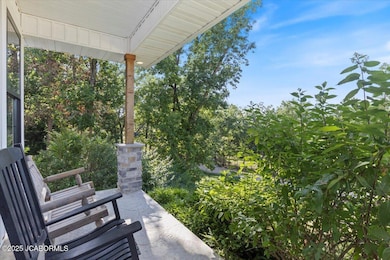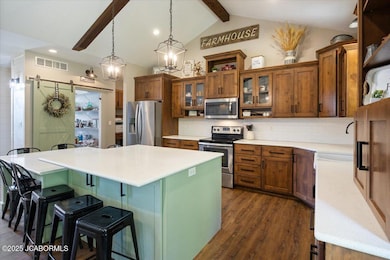
Estimated payment $2,913/month
Highlights
- Hot Property
- 1.27 Acre Lot
- Home Gym
- Primary Bedroom Suite
- Ranch Style House
- Walk-In Closet
About This Home
Welcome to your dream home! Nestled on 1.27 acres, this stunning 4-bedroom, 3-bath residence offers nearly 3,700 square feet of thoughtfully designed living space. Featuring an expansive open floor plan, this home is perfect for entertaining, with generous living and dining areas flowing seamlessly into a spacious kitchen complete with ample counter space and a walk-in pantry. Main-level laundry.Soaring vaulted ceilings and large windows create a light-filled, airy ambiance throughout. Each bedroom offers comfort and privacy, while the primary suite provides a luxurious retreat with its own en-suite bath and large walk-in closet.Downstairs, enjoy a dedicated entertainment zone ideal for hosting guests or relaxing with family. The home also includes a gym space, perfect for your fitness routine without leaving the house. Extra storage and 2 bedrooms and 1 full bathroom. Don't miss the opportunity to own this unique and versatile property with room to live, work, and play. Located just minutes from Quaker.
Home Details
Home Type
- Single Family
Est. Annual Taxes
- $2,406
Year Built
- 2017
Parking
- 2 Car Garage
Home Design
- Ranch Style House
- Vinyl Siding
Interior Spaces
- 3,682 Sq Ft Home
- Gas Fireplace
- Family Room
- Living Room
- Dining Room
- Home Gym
Kitchen
- Stove
- Range Hood
- Microwave
- Dishwasher
- Disposal
Bedrooms and Bathrooms
- 4 Bedrooms
- Primary Bedroom Suite
- Walk-In Closet
Laundry
- Laundry Room
- Laundry on main level
Basement
- Walk-Out Basement
- Basement Fills Entire Space Under The House
- Bedroom in Basement
Schools
- Eldon Elementary And Middle School
- Eldon High School
Utilities
- Central Air
- Heat Pump System
- Heating System Powered By Leased Propane
- Well
- Water Softener is Owned
- Septic Tank
Additional Features
- Patio
- 1.27 Acre Lot
- Outside City Limits
Map
Home Values in the Area
Average Home Value in this Area
Tax History
| Year | Tax Paid | Tax Assessment Tax Assessment Total Assessment is a certain percentage of the fair market value that is determined by local assessors to be the total taxable value of land and additions on the property. | Land | Improvement |
|---|---|---|---|---|
| 2024 | $2,406 | $47,400 | $1,380 | $46,020 |
| 2023 | $2,405 | $47,400 | $1,380 | $46,020 |
| 2022 | $2,406 | $47,400 | $1,380 | $46,020 |
| 2021 | $2,407 | $47,400 | $1,380 | $46,020 |
| 2020 | $2,256 | $43,940 | $1,380 | $42,560 |
| 2019 | $2,259 | $43,940 | $1,380 | $42,560 |
| 2018 | $2,205 | $43,940 | $1,380 | $42,560 |
Property History
| Date | Event | Price | Change | Sq Ft Price |
|---|---|---|---|---|
| 07/25/2025 07/25/25 | For Sale | $490,000 | +29.3% | $133 / Sq Ft |
| 07/21/2020 07/21/20 | Sold | -- | -- | -- |
| 06/16/2020 06/16/20 | Pending | -- | -- | -- |
| 06/16/2020 06/16/20 | For Sale | $379,000 | -- | $103 / Sq Ft |
Purchase History
| Date | Type | Sale Price | Title Company |
|---|---|---|---|
| Warranty Deed | -- | Miller County Title Co |
Mortgage History
| Date | Status | Loan Amount | Loan Type |
|---|---|---|---|
| Open | $365,750 | New Conventional | |
| Previous Owner | $195,200 | New Conventional | |
| Previous Owner | $263,200 | Construction |
About the Listing Agent
The Legacy's Other Listings
Source: Jefferson City Area Board of REALTORS®
MLS Number: 10070884
APN: 039030000000021002
- 128 Hawk Cir
- 1062 Mace Rd
- 145 Oak Bend Rd Unit 1
- 2681 State Road Tt
- 873 State Rd
- 1442 Nichols Rd Unit Heron Bay B-206
- 226 Deer Valley Rd Unit 226
- 1145 Nichols Rd
- 1254 Rock Ridge Ln
- 3303 Cassidy Rd Unit D
- 3309 Cassidy Rd Unit C
- 4907 Scruggs Station Rd
- 4904 Charm Ridge Dr
- 4627 Shepherd Hills Rd
- 1001 Madison St
- 810 Wildwood Dr
- 920 Millbrook Dr
- 732 Bonaire Rd
- 732 Bonaire Rd
- 2111 Dalton Dr






