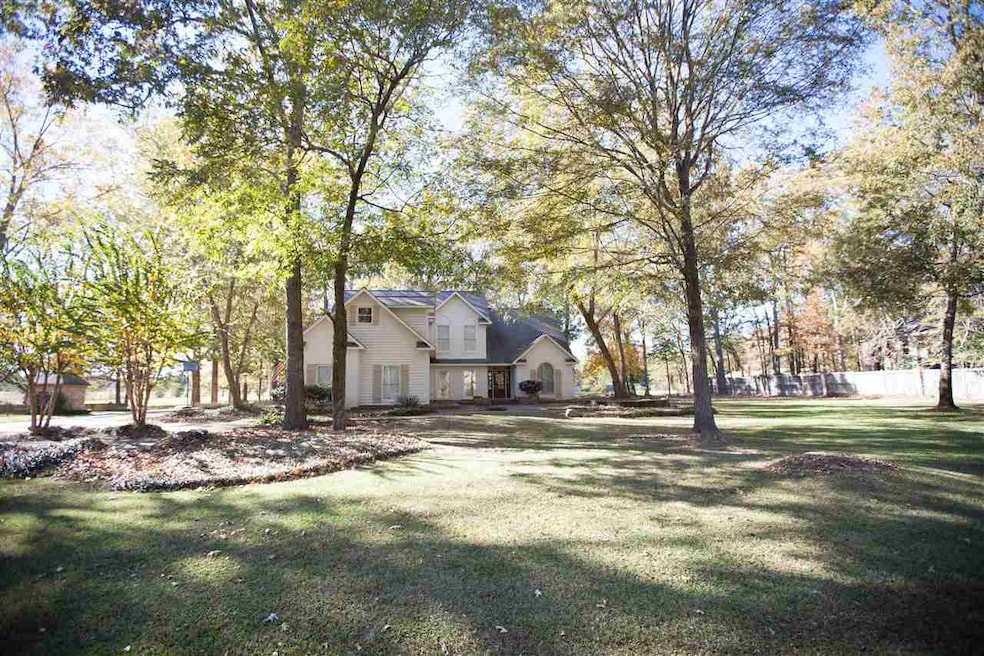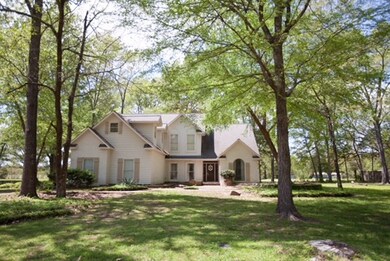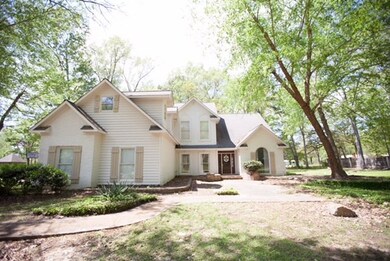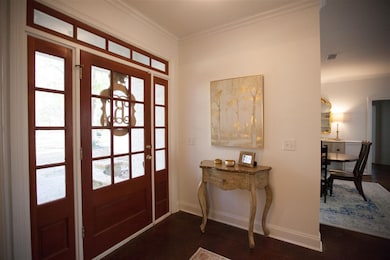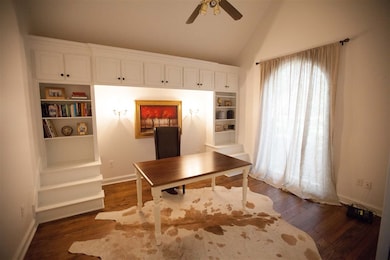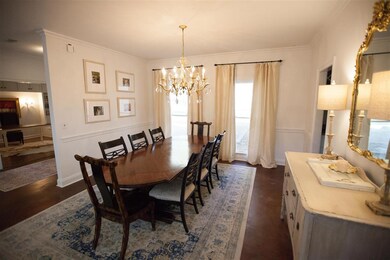
105 Saddle Creek Cove Canton, MS 39046
Highlights
- Multiple Fireplaces
- Cathedral Ceiling
- Wood Flooring
- Madison Avenue Upper Elementary School Rated A
- Traditional Architecture
- 2 Car Attached Garage
About This Home
As of December 2018Get the best of both worlds at this Excellent find at 105 Saddle Creek Cv! Enjoy the peace of the country life but be minutes from MadisonThe City Amenities! This home is located on a beautiful 1 Acre lot in the MADISON SCHOOL DISTRICT and the current owners did the work for you and remodeled and updated this home to perfection! The exterior and interior of the home has been painted with designer neutral colors!The foyer entry opens to the large Formal Dining Room , the Grand Vaulted Ceiling Great Room with a Fireplace with Brick and Cypress mantle and a Full Size Study/Library or Extra Living Room . New heart pine floors were added to the Library. A wall of windows and doors are found across the back to allow an array of natural light and beautiful views of the trees and pasture land behind home. The kitchen has granite counters, granite island with bar seating, SS appliances, updated plumbing fixtures, tile backsplash and opens to the Breakfast Room, all with great views to the backyard. The owners added new tile flooring throughout the kit, b'fast room, hall and laundry areas. Off the Kitchen is a granite topped dry bar , pantry and half bath. The Master Br has Heart Pine Floors, is spacious with great wall space for furniture placement and great views to the outdoors. The Master Bath has double granite vanities, updated plumbing fixtures, large tub, separate shower and a large walk in closet . Find your way upstairs on the beautifully painted staircase leading to the 3 large Bedrooms. One BR has a private Ba while the other two have a jack and jill bath. The 3 rd Br is oversized and perfect to be used as a Bonus Rm! All have with updated with new carpet! The Laundry Rm has built ins and desk area for extra storage. Outdoors, enjoy the beauty of land and all of the wide open space for relaxing, entertaining or play! So many great features to this home! Make your plans to see today! This home has a Canton address but in the Madison Central School District!
Home Details
Home Type
- Single Family
Est. Annual Taxes
- $2,427
Year Built
- Built in 1994
Lot Details
- 1 Acre Lot
- Partially Fenced Property
- Wood Fence
HOA Fees
- $10 Monthly HOA Fees
Parking
- 2 Car Attached Garage
- Garage Door Opener
Home Design
- Traditional Architecture
- Brick Exterior Construction
- Slab Foundation
- Architectural Shingle Roof
- Stucco
Interior Spaces
- 3,313 Sq Ft Home
- 1.5-Story Property
- Dry Bar
- Cathedral Ceiling
- Ceiling Fan
- Multiple Fireplaces
- Insulated Windows
- Entrance Foyer
- Storage
- Electric Dryer Hookup
Kitchen
- Eat-In Kitchen
- Electric Oven
- Self-Cleaning Oven
- Gas Cooktop
- Recirculated Exhaust Fan
- Microwave
- Dishwasher
- Disposal
Flooring
- Wood
- Carpet
- Stone
- Stamped
- Ceramic Tile
Bedrooms and Bathrooms
- 4 Bedrooms
- Walk-In Closet
- Double Vanity
Home Security
- Home Security System
- Fire and Smoke Detector
Outdoor Features
- Slab Porch or Patio
Schools
- Madison Avenue Elementary School
- Madison Middle School
- Madison Central High School
Utilities
- Central Heating and Cooling System
- Heating System Uses Natural Gas
- Gas Water Heater
- Cable TV Available
Community Details
- Association fees include ground maintenance
- Saddle Creek Estates Subdivision
Listing and Financial Details
- Assessor Parcel Number 072A-02A-006/00.00
Ownership History
Purchase Details
Home Financials for this Owner
Home Financials are based on the most recent Mortgage that was taken out on this home.Purchase Details
Home Financials for this Owner
Home Financials are based on the most recent Mortgage that was taken out on this home.Purchase Details
Home Financials for this Owner
Home Financials are based on the most recent Mortgage that was taken out on this home.Similar Homes in Canton, MS
Home Values in the Area
Average Home Value in this Area
Purchase History
| Date | Type | Sale Price | Title Company |
|---|---|---|---|
| Warranty Deed | -- | -- | |
| Quit Claim Deed | -- | -- | |
| Warranty Deed | -- | Realty Title |
Mortgage History
| Date | Status | Loan Amount | Loan Type |
|---|---|---|---|
| Open | $268,000 | Stand Alone Refi Refinance Of Original Loan | |
| Closed | $268,000 | New Conventional | |
| Previous Owner | $300,000 | Future Advance Clause Open End Mortgage | |
| Previous Owner | $58,000 | Credit Line Revolving |
Property History
| Date | Event | Price | Change | Sq Ft Price |
|---|---|---|---|---|
| 12/21/2018 12/21/18 | Sold | -- | -- | -- |
| 11/26/2018 11/26/18 | Pending | -- | -- | -- |
| 11/19/2018 11/19/18 | For Sale | $339,900 | -10.8% | $103 / Sq Ft |
| 08/31/2018 08/31/18 | Sold | -- | -- | -- |
| 08/08/2018 08/08/18 | Pending | -- | -- | -- |
| 11/28/2017 11/28/17 | For Sale | $381,000 | +46.6% | $115 / Sq Ft |
| 10/02/2015 10/02/15 | Sold | -- | -- | -- |
| 09/18/2015 09/18/15 | Pending | -- | -- | -- |
| 08/26/2015 08/26/15 | For Sale | $259,900 | -- | $79 / Sq Ft |
Tax History Compared to Growth
Tax History
| Year | Tax Paid | Tax Assessment Tax Assessment Total Assessment is a certain percentage of the fair market value that is determined by local assessors to be the total taxable value of land and additions on the property. | Land | Improvement |
|---|---|---|---|---|
| 2024 | $2,644 | $28,668 | $0 | $0 |
| 2023 | $2,644 | $28,668 | $0 | $0 |
| 2022 | $2,644 | $28,668 | $0 | $0 |
| 2021 | $2,473 | $27,541 | $0 | $0 |
| 2020 | $2,473 | $27,541 | $0 | $0 |
| 2019 | $2,473 | $27,541 | $0 | $0 |
| 2018 | $2,473 | $27,541 | $0 | $0 |
| 2017 | $2,428 | $27,091 | $0 | $0 |
| 2016 | $2,428 | $27,091 | $0 | $0 |
| 2015 | $2,421 | $27,091 | $0 | $0 |
| 2014 | $2,745 | $30,442 | $0 | $0 |
Agents Affiliated with this Home
-
Suzie McDowell

Seller's Agent in 2018
Suzie McDowell
Keller Williams
(601) 717-2056
272 Total Sales
-
Julie Bishop

Seller's Agent in 2018
Julie Bishop
Crye-Leike
(601) 624-9292
193 Total Sales
-
Donna Spooner

Buyer's Agent in 2018
Donna Spooner
Dream Home Properties
(601) 750-8258
16 Total Sales
-
Ben Hill

Buyer's Agent in 2018
Ben Hill
Havard Real Estate Group, LLC
(601) 384-6509
111 Total Sales
-
Stephanie Remore

Seller's Agent in 2015
Stephanie Remore
Keller Williams
(601) 955-7176
249 Total Sales
Map
Source: MLS United
MLS Number: 1303530
APN: 072A-02A-006-00-00
- 589 N Old Canton Rd
- 110 Winterbury Dr
- 141 Clarkdell Rd
- 151 Old Rice Rd
- 121 Summit Dr
- 204 Summit Dr
- 402 Ironwood Place
- 610 Old Rice Rd
- 416 N Old Canton Rd
- 0 Old Rice Rd Unit 22320205
- 138 Oak Ridge Cir
- 213 Ironwood Plantation Blvd
- 113 Harbor Rd
- 108 Hidden Crest
- 209 S Woodcreek Rd
- 333 Willow Way
- 331 Willow Way
- 337 Willow Way
- 120 Haley Creek Dr
- 123 Oak Ridge Cir
