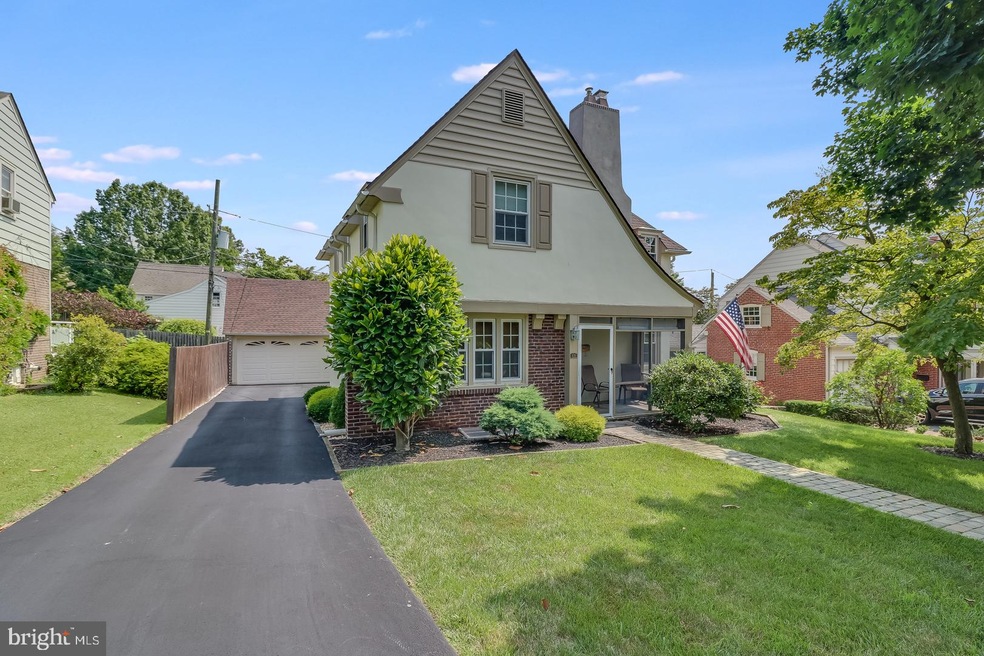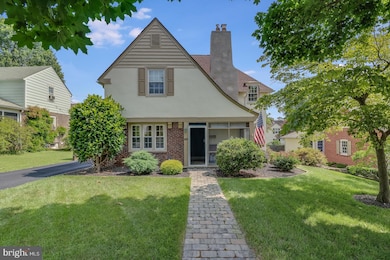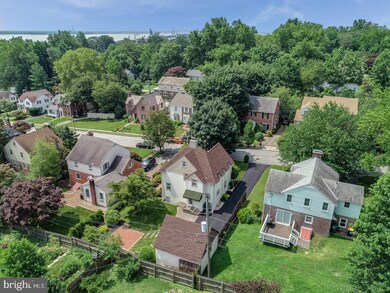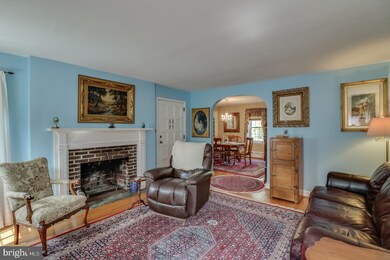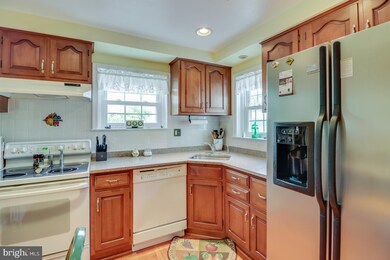
105 South Rd Wilmington, DE 19809
Highlights
- Wood Flooring
- Tudor Architecture
- No HOA
- Pierre S. Dupont Middle School Rated A-
- Attic
- 2 Car Detached Garage
About This Home
As of June 2023Absolutely charming hillside Tudor-style home in Lindamere. This brick and stucco home has been impeccably maintained! A walkway leads you to the screened front porch which provides a lovely sitting area. Enter the large Living Room with a wood-burning fireplace for those chilly winters. The kitchen has plentiful wood cabinetry, bright white tile, recessed lighting, ceiling fan and custom quartz countertop. The Formal Dining Room is bright and cheery and overlooks the front yard. Gleaming hardwood flooring is throughout the house. Second level has three Bedrooms and one full bath main bedroom has access to the walk-up attic with plenty of storage. A powder room is located on the first floor. Full, daylight basement has been water-proofed, has a French drain and outside access to the rear yard. The deep (4+ car driveway) accesses the 2-car, oversized garage with additional storage. Back yard is private and has a separate patio area for outside entertaining. All hardscaping and landscaping has been updated and well-maintained. One year Home Warranty to Buyer.
Last Agent to Sell the Property
Pamela Krim
Long & Foster Real Estate, Inc. Listed on: 08/22/2019
Home Details
Home Type
- Single Family
Est. Annual Taxes
- $2,637
Year Built
- Built in 1940
Lot Details
- 6,098 Sq Ft Lot
- Lot Dimensions are 60.00 x 100.00
- Landscaped
- Back, Front, and Side Yard
- Property is zoned NC5
Parking
- 2 Car Detached Garage
- 4 Open Parking Spaces
- Front Facing Garage
- Garage Door Opener
Home Design
- Tudor Architecture
- Brick Exterior Construction
- Stucco
Interior Spaces
- 1,500 Sq Ft Home
- Property has 2 Levels
- Wood Burning Fireplace
- Awning
- Replacement Windows
- Living Room
- Dining Room
- Wood Flooring
- Attic
Kitchen
- Electric Oven or Range
- Dishwasher
- Disposal
Bedrooms and Bathrooms
- 3 Bedrooms
- En-Suite Primary Bedroom
Laundry
- Laundry on lower level
- Electric Dryer
- Washer
Basement
- Basement Fills Entire Space Under The House
- Exterior Basement Entry
Eco-Friendly Details
- Energy-Efficient Windows
Utilities
- Window Unit Cooling System
- Hot Water Heating System
Community Details
- No Home Owners Association
- Lindamere Subdivision
Listing and Financial Details
- Home warranty included in the sale of the property
- Tax Lot 221
- Assessor Parcel Number 06-140.00-221
Ownership History
Purchase Details
Home Financials for this Owner
Home Financials are based on the most recent Mortgage that was taken out on this home.Purchase Details
Purchase Details
Home Financials for this Owner
Home Financials are based on the most recent Mortgage that was taken out on this home.Purchase Details
Home Financials for this Owner
Home Financials are based on the most recent Mortgage that was taken out on this home.Similar Homes in Wilmington, DE
Home Values in the Area
Average Home Value in this Area
Purchase History
| Date | Type | Sale Price | Title Company |
|---|---|---|---|
| Deed | -- | None Listed On Document | |
| Interfamily Deed Transfer | -- | None Available | |
| Deed | -- | None Available | |
| Deed | $255,000 | -- |
Mortgage History
| Date | Status | Loan Amount | Loan Type |
|---|---|---|---|
| Open | $355,020 | New Conventional | |
| Previous Owner | $300,000 | New Conventional | |
| Previous Owner | $180,000 | New Conventional | |
| Previous Owner | $184,500 | New Conventional | |
| Previous Owner | $204,000 | Purchase Money Mortgage |
Property History
| Date | Event | Price | Change | Sq Ft Price |
|---|---|---|---|---|
| 06/16/2023 06/16/23 | Sold | $376,000 | +3.0% | $251 / Sq Ft |
| 05/16/2023 05/16/23 | Pending | -- | -- | -- |
| 05/11/2023 05/11/23 | For Sale | $365,000 | +27.2% | $243 / Sq Ft |
| 01/22/2020 01/22/20 | Sold | $287,000 | -3.3% | $191 / Sq Ft |
| 12/28/2019 12/28/19 | Pending | -- | -- | -- |
| 10/26/2019 10/26/19 | Price Changed | $296,750 | -0.4% | $198 / Sq Ft |
| 08/22/2019 08/22/19 | For Sale | $298,000 | -- | $199 / Sq Ft |
Tax History Compared to Growth
Tax History
| Year | Tax Paid | Tax Assessment Tax Assessment Total Assessment is a certain percentage of the fair market value that is determined by local assessors to be the total taxable value of land and additions on the property. | Land | Improvement |
|---|---|---|---|---|
| 2024 | $3,123 | $79,100 | $12,700 | $66,400 |
| 2023 | $2,874 | $79,100 | $12,700 | $66,400 |
| 2022 | $2,909 | $79,100 | $12,700 | $66,400 |
| 2021 | $2,907 | $79,100 | $12,700 | $66,400 |
| 2020 | $2,823 | $76,800 | $12,700 | $64,100 |
| 2019 | $2,220 | $76,800 | $12,700 | $64,100 |
| 2018 | $50 | $76,800 | $12,700 | $64,100 |
| 2017 | $2,652 | $76,800 | $12,700 | $64,100 |
| 2016 | $2,652 | $76,800 | $12,700 | $64,100 |
| 2015 | $2,447 | $76,800 | $12,700 | $64,100 |
| 2014 | $2,456 | $76,800 | $12,700 | $64,100 |
Agents Affiliated with this Home
-
Marcus Duphily

Seller's Agent in 2023
Marcus Duphily
Patterson Schwartz
(302) 593-2828
1 in this area
121 Total Sales
-
Michael Milligan

Buyer's Agent in 2023
Michael Milligan
Century 21 Emerald
(302) 299-3756
7 in this area
63 Total Sales
-
P
Seller's Agent in 2020
Pamela Krim
Long & Foster
Map
Source: Bright MLS
MLS Number: DENC484914
APN: 06-140.00-221
- 201 South Rd
- 308 Chestnut Ave
- 708 Haines Ave
- 1100 Lore Ave Unit 209
- 47 N Pennewell Dr
- 1016 Euclid Ave
- 7 Rodman Rd
- 1105 Talley Rd
- 306 Springhill Ave
- 1221 Haines Ave
- 29 Beekman Rd
- 43 S Cannon Dr
- 3 Corinne Ct
- 405 N Lynn Dr
- 40 W Salisbury Dr
- 409 S Lynn Dr
- 5213 Le Parc Dr Unit 2
- 5211 UNIT Le Parc Dr Unit F-5
- 5215 Le Parc Dr Unit 2
- 8503 Park Ct Unit 8503
