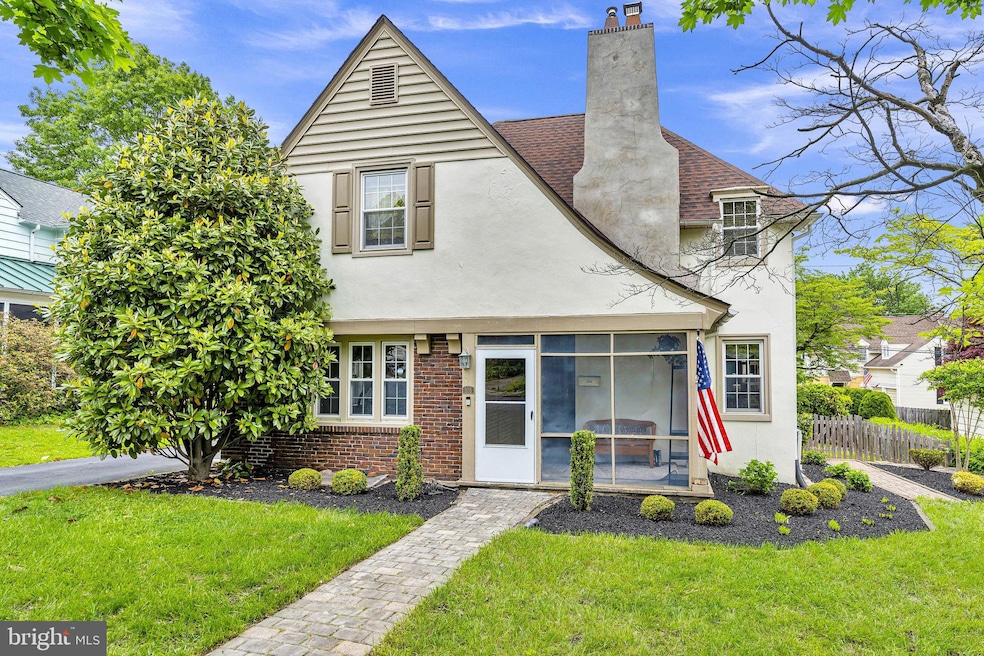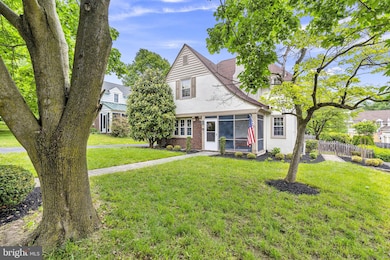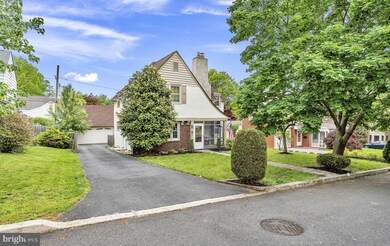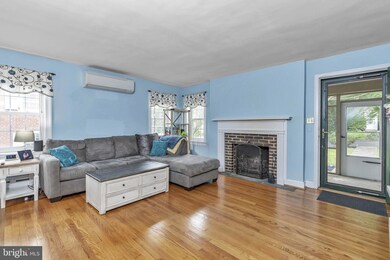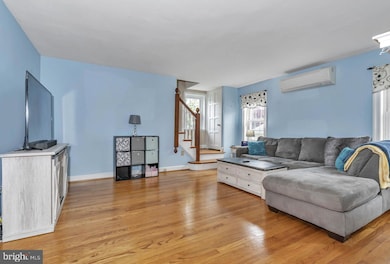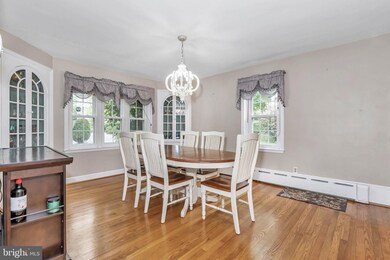
105 South Rd Wilmington, DE 19809
Highlights
- Colonial Architecture
- Wood Flooring
- 2 Car Detached Garage
- Pierre S. Dupont Middle School Rated A-
- Screened Porch
- Patio
About This Home
As of June 2023This absolutely charming Hillside Tudor-style home in Lindamere is ready for a new homeowner to build future memories. This brick and stucco home has been impeccably maintained and updated over the years. A walkway leads you to the screened front porch which provides a lovely sitting area. Enter the large Living Room with a wood-burning fireplace for those chilly winters. The kitchen has plentiful wood cabinetry, bright white tile, recessed lighting, a ceiling fan, and a custom quartz countertop. The Formal Dining Room is bright and cheery and overlooks the front yard and includes 2 built-in corner cabinets. Gleaming hardwood flooring is throughout the house. The second level has three Bedrooms and one updated full bathroom. The main bedroom has access to the walk-up attic with plenty of storage. A powder room is located on the first floor. The full, daylight basement has been water-proofed and has a French drain and outside access to the rear yard. The deep (4+ car driveway) accesses the 2-car, oversized garage with additional storage. The fenced-in backyard is private and has a separate patio area for outside entertaining. All hardscaping and landscaping have been updated and well-maintained. Some recent updates include: Central A/C to the main level and primary bedroom (2021), fresh paint in some areas, gas stove in the kitchen, a fenced rear yard, new circuit board added to the boiler (2022), roof replacement (2015).
Home Details
Home Type
- Single Family
Est. Annual Taxes
- $2,798
Year Built
- Built in 1940
Lot Details
- 6,098 Sq Ft Lot
- Lot Dimensions are 60 x 100
- Property is zoned NC5
HOA Fees
- $8 Monthly HOA Fees
Parking
- 2 Car Detached Garage
- 5 Driveway Spaces
- Garage Door Opener
Home Design
- Colonial Architecture
- A-Frame Home
- Block Foundation
- Architectural Shingle Roof
- Vinyl Siding
- Stucco
Interior Spaces
- 1,500 Sq Ft Home
- Property has 2 Levels
- Living Room
- Dining Room
- Screened Porch
- Wood Flooring
- Unfinished Basement
- Interior and Exterior Basement Entry
Bedrooms and Bathrooms
- 3 Bedrooms
Outdoor Features
- Patio
- Exterior Lighting
- Rain Gutters
Utilities
- Zoned Cooling
- Cooling System Mounted In Outer Wall Opening
- Radiator
- Hot Water Baseboard Heater
- 150 Amp Service
- Natural Gas Water Heater
Community Details
- Lindamere Subdivision
Listing and Financial Details
- Assessor Parcel Number 06-140.00-221
Ownership History
Purchase Details
Home Financials for this Owner
Home Financials are based on the most recent Mortgage that was taken out on this home.Purchase Details
Purchase Details
Home Financials for this Owner
Home Financials are based on the most recent Mortgage that was taken out on this home.Purchase Details
Home Financials for this Owner
Home Financials are based on the most recent Mortgage that was taken out on this home.Similar Homes in Wilmington, DE
Home Values in the Area
Average Home Value in this Area
Purchase History
| Date | Type | Sale Price | Title Company |
|---|---|---|---|
| Deed | -- | None Listed On Document | |
| Interfamily Deed Transfer | -- | None Available | |
| Deed | -- | None Available | |
| Deed | $255,000 | -- |
Mortgage History
| Date | Status | Loan Amount | Loan Type |
|---|---|---|---|
| Open | $355,020 | New Conventional | |
| Previous Owner | $300,000 | New Conventional | |
| Previous Owner | $180,000 | New Conventional | |
| Previous Owner | $184,500 | New Conventional | |
| Previous Owner | $204,000 | Purchase Money Mortgage |
Property History
| Date | Event | Price | Change | Sq Ft Price |
|---|---|---|---|---|
| 06/16/2023 06/16/23 | Sold | $376,000 | +3.0% | $251 / Sq Ft |
| 05/16/2023 05/16/23 | Pending | -- | -- | -- |
| 05/11/2023 05/11/23 | For Sale | $365,000 | +27.2% | $243 / Sq Ft |
| 01/22/2020 01/22/20 | Sold | $287,000 | -3.3% | $191 / Sq Ft |
| 12/28/2019 12/28/19 | Pending | -- | -- | -- |
| 10/26/2019 10/26/19 | Price Changed | $296,750 | -0.4% | $198 / Sq Ft |
| 08/22/2019 08/22/19 | For Sale | $298,000 | -- | $199 / Sq Ft |
Tax History Compared to Growth
Tax History
| Year | Tax Paid | Tax Assessment Tax Assessment Total Assessment is a certain percentage of the fair market value that is determined by local assessors to be the total taxable value of land and additions on the property. | Land | Improvement |
|---|---|---|---|---|
| 2024 | $3,123 | $79,100 | $12,700 | $66,400 |
| 2023 | $2,874 | $79,100 | $12,700 | $66,400 |
| 2022 | $2,909 | $79,100 | $12,700 | $66,400 |
| 2021 | $2,907 | $79,100 | $12,700 | $66,400 |
| 2020 | $2,823 | $76,800 | $12,700 | $64,100 |
| 2019 | $2,220 | $76,800 | $12,700 | $64,100 |
| 2018 | $50 | $76,800 | $12,700 | $64,100 |
| 2017 | $2,652 | $76,800 | $12,700 | $64,100 |
| 2016 | $2,652 | $76,800 | $12,700 | $64,100 |
| 2015 | $2,447 | $76,800 | $12,700 | $64,100 |
| 2014 | $2,456 | $76,800 | $12,700 | $64,100 |
Agents Affiliated with this Home
-

Seller's Agent in 2023
Marcus Duphily
Patterson Schwartz
(302) 593-2828
1 in this area
117 Total Sales
-

Buyer's Agent in 2023
Michael Milligan
Century 21 Emerald
(302) 299-3756
7 in this area
63 Total Sales
-
P
Seller's Agent in 2020
Pamela Krim
Long & Foster
Map
Source: Bright MLS
MLS Number: DENC2042650
APN: 06-140.00-221
- 306 Euclid Ave
- 302 River Rd Unit A8
- 708 Haines Ave
- 47 N Pennewell Dr
- 109 River Rd
- 1016 Euclid Ave
- 603 Hillcrest Ave
- 11 Beverly Place
- 3 Paynter Dr
- 214 Edgewood Dr
- 22 S Rodney Dr
- 1108 Prospect Ave
- 510 Langham Rd
- 14 Brandywine Blvd
- 7 N Stuyvesant Dr
- 30 S Stuyvesant Dr
- 802 Seville Ave
- 706 Sonora Ave
- 5207 Le Parc Dr Unit 8
- 5211 UNIT Le Parc Dr Unit F-5
