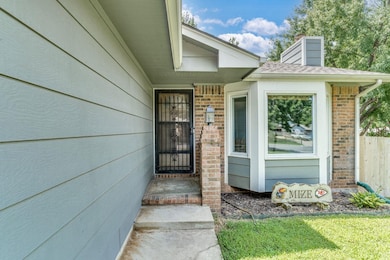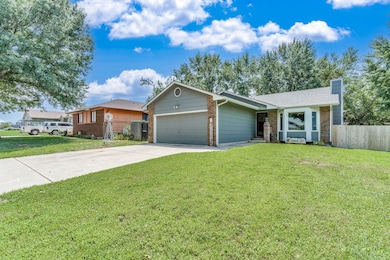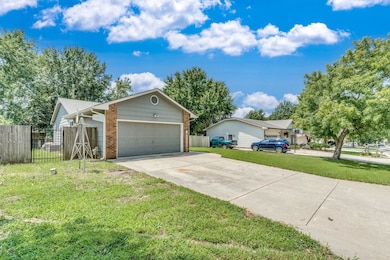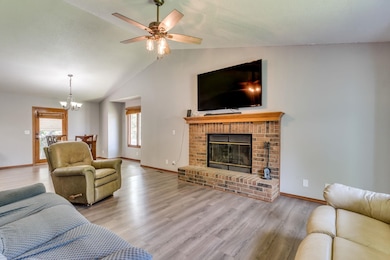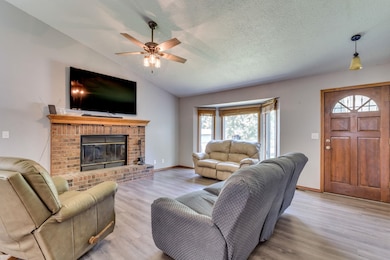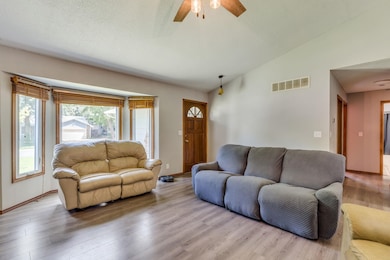
105 W Jeanette Dr Mulvane, KS 67110
Estimated payment $1,643/month
Highlights
- Hot Property
- Covered patio or porch
- Living Room
- No HOA
- Covered Deck
- 1-Story Property
About This Home
Welcome to Your New Home in the Heart of Mulvane! This beautifully maintained 3-bedroom, 2-bathroom home offers the perfect blend of comfort, style, and functionality. Step inside to an inviting open floor plan, enhanced by luxury wood laminate flooring that flows seamlessly through the main living spaces. The bright and airy kitchen, dining, and living areas create a natural hub for everyday living and effortless entertaining. Downstairs, you'll find a fully finished basement featuring a large family room, an additional finished room, and a separate bedroom—ideal for guests, a home office, or a playroom. Enjoy peace of mind with a brand-new roof installed in June 2025, and appreciate the privacy of a fully fenced backyard, perfect for kids, pets, or relaxing evenings outdoors. The two-car garage adds extra convenience and storage space. Situated in a quiet, established neighborhood with easy access to schools, parks, shopping, and dining, this move-in-ready gem is the one you've been waiting for. Don’t miss your chance to make it yours—schedule your private showing today!
Listing Agent
Berkshire Hathaway PenFed Realty License #00243458 Listed on: 07/21/2025

Home Details
Home Type
- Single Family
Est. Annual Taxes
- $3,439
Year Built
- Built in 1989
Lot Details
- 8,712 Sq Ft Lot
- Wood Fence
- Sprinkler System
Parking
- 2 Car Garage
Home Design
- Composition Roof
Interior Spaces
- 1-Story Property
- Ceiling Fan
- Wood Burning Fireplace
- Living Room
- Luxury Vinyl Tile Flooring
- Storm Doors
Kitchen
- Microwave
- Dishwasher
- Disposal
Bedrooms and Bathrooms
- 3 Bedrooms
- 2 Full Bathrooms
Laundry
- Laundry on main level
- 220 Volts In Laundry
Outdoor Features
- Covered Deck
- Covered patio or porch
Schools
- Mulvane/Munson Elementary School
- Mulvane High School
Utilities
- Forced Air Heating and Cooling System
- Heating System Uses Natural Gas
- Irrigation Well
Community Details
- No Home Owners Association
- Rockwood Heights Subdivision
Listing and Financial Details
- Assessor Parcel Number 087-239-30-0-41-08-003.00-
Map
Home Values in the Area
Average Home Value in this Area
Property History
| Date | Event | Price | Change | Sq Ft Price |
|---|---|---|---|---|
| 07/21/2025 07/21/25 | For Sale | $245,000 | -- | $115 / Sq Ft |
About the Listing Agent

Hi, I'm Carrissa Wells, a dedicated real estate professional with a passion for helping clients navigate one of the most important decisions of their lives—buying or selling a home. With a strong understanding of the local market, I bring knowledge, transparency, and a personalized approach to every transaction.
Whether you're a first-time homebuyer, a seasoned investor, or looking to sell your current property, my goal is to make the process as smooth and stress-free as possible. I
Carrissa's Other Listings
Source: South Central Kansas MLS
MLS Number: 658900
- 110 W Rockwood
- 1532 N Rockwood Blvd
- 158 Chestnut Dr
- 1401 Mundell Dr
- 2.23+/- Acres Rock Rd
- 1601 N Prairie Run Cir
- 0.98+/- Acres Rock Rd
- 1211 Sunset Dr
- 1213 N 1st Ave
- 336 E Wessels Cir
- 8 Willowdell Dr
- 78.5+/- Acres On the Arkansas River
- 1651 N Diamond Cir
- 1647 N Diamond Cir
- 710 Edgewood Dr
- 1612 N Diamond Cir
- 1615 N Diamond Cir
- 622 Edgemoor Dr
- 1616 N Diamond Cir
- 1611 N Diamond Cir
- 104 E Burlington Dr
- 563 S Kokomo Ave
- 1102 E Redwood Rd
- 200 S Woodlawn Blvd
- 1804 E Osage Rd
- 1300 E Meadowlark Blvd
- 2225 E Birchwood Ct
- 208 E Valley View St
- 1500 E Tall Tree Rd
- 1401 E Patriot Ave
- 335 S Jane St
- 235 S Jane St
- 2122 E 54th St S
- 2204 E Lockwood St
- 631 Alexander Dr
- 1104 W Maywood St
- 4665 S Broadway
- 2201 E Macarthur Rd
- 1115 E Macarthur Rd
- 3161 S George Washington Blvd

