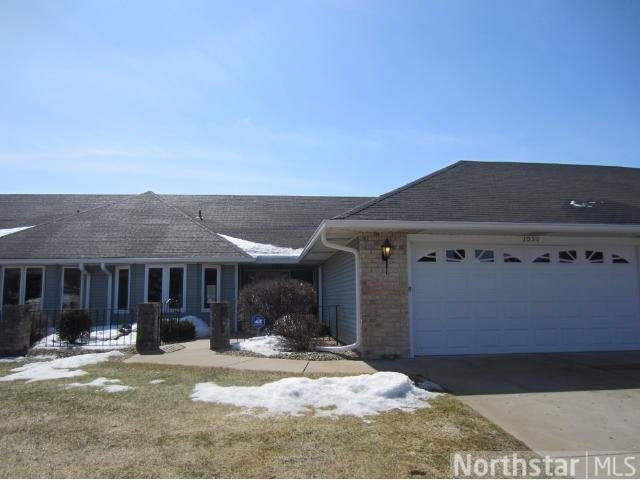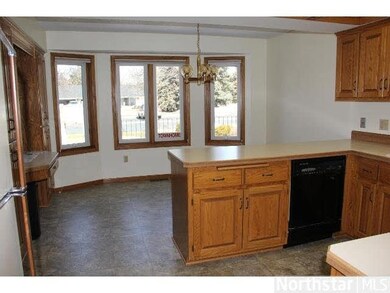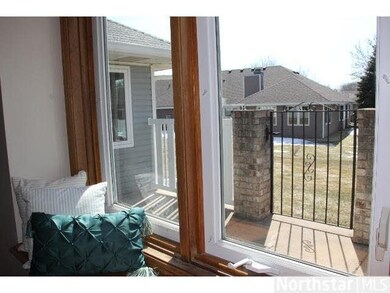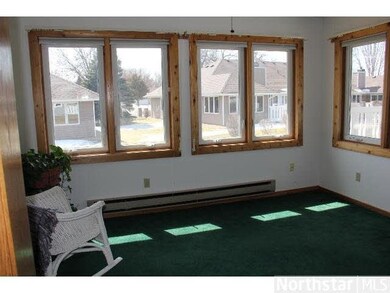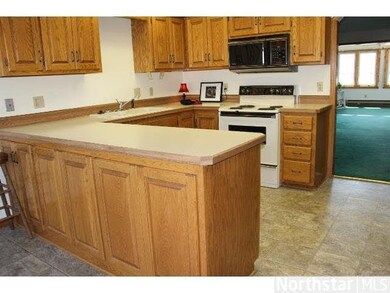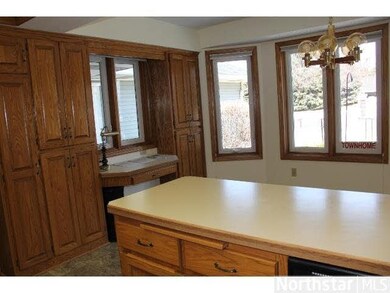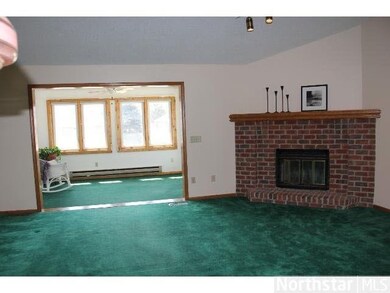
1050 Royal Ct Saint Paul, MN 55126
Mc Culloun NeighborhoodHighlights
- Vaulted Ceiling
- Formal Dining Room
- Side by Side Parking
- Turtle Lake Elementary School Rated A
- 2 Car Attached Garage
- Walk-In Closet
About This Home
As of August 2023This is one level living your clients have been waiting for- large master bedroom open to walk in closet & master bathroom. Vaulted spaces in Formal Living areas open to sun porch! EASY LIVING IN THE HEART OF SHOREVIEW!
Last Agent to Sell the Property
Ann Hermes
Edina Realty, Inc. Listed on: 03/22/2013
Last Buyer's Agent
Paul Redlinger
Coldwell Banker Burnet
Townhouse Details
Home Type
- Townhome
Est. Annual Taxes
- $5,364
Year Built
- 1986
Lot Details
- 3,049 Sq Ft Lot
- Property fronts a private road
- Partially Fenced Property
- Sprinkler System
- Landscaped with Trees
HOA Fees
- $180 Monthly HOA Fees
Home Design
- Brick Exterior Construction
- Asphalt Shingled Roof
- Metal Siding
Interior Spaces
- 1,636 Sq Ft Home
- Vaulted Ceiling
- Wood Burning Fireplace
- Formal Dining Room
- Tile Flooring
- Home Security System
Kitchen
- Range
- Microwave
- Dishwasher
- Disposal
Bedrooms and Bathrooms
- 2 Bedrooms
- Walk-In Closet
- 2 Full Bathrooms
- Bathroom on Main Level
Laundry
- Dryer
- Washer
Parking
- 2 Car Attached Garage
- Side by Side Parking
- Garage Door Opener
- Driveway
Utilities
- Forced Air Heating and Cooling System
- Water Softener is Owned
Additional Features
- Wheelchair Access
- Patio
Community Details
- Association fees include exterior maintenance, snow removal, trash
Listing and Financial Details
- Assessor Parcel Number 023023320259
Ownership History
Purchase Details
Home Financials for this Owner
Home Financials are based on the most recent Mortgage that was taken out on this home.Purchase Details
Home Financials for this Owner
Home Financials are based on the most recent Mortgage that was taken out on this home.Similar Homes in Saint Paul, MN
Home Values in the Area
Average Home Value in this Area
Purchase History
| Date | Type | Sale Price | Title Company |
|---|---|---|---|
| Deed | $450,000 | -- | |
| Warranty Deed | $195,000 | Burnet Title |
Mortgage History
| Date | Status | Loan Amount | Loan Type |
|---|---|---|---|
| Open | $350,000 | New Conventional |
Property History
| Date | Event | Price | Change | Sq Ft Price |
|---|---|---|---|---|
| 08/25/2023 08/25/23 | Sold | $450,000 | +1.1% | $275 / Sq Ft |
| 07/21/2023 07/21/23 | Pending | -- | -- | -- |
| 07/14/2023 07/14/23 | For Sale | $445,000 | +128.2% | $272 / Sq Ft |
| 04/30/2013 04/30/13 | Sold | $195,000 | -11.4% | $119 / Sq Ft |
| 04/30/2013 04/30/13 | Pending | -- | -- | -- |
| 03/22/2013 03/22/13 | For Sale | $220,000 | -- | $134 / Sq Ft |
Tax History Compared to Growth
Tax History
| Year | Tax Paid | Tax Assessment Tax Assessment Total Assessment is a certain percentage of the fair market value that is determined by local assessors to be the total taxable value of land and additions on the property. | Land | Improvement |
|---|---|---|---|---|
| 2024 | $5,364 | $433,100 | $70,200 | $362,900 |
| 2023 | $5,364 | $413,200 | $70,200 | $343,000 |
| 2022 | $4,370 | $389,300 | $70,200 | $319,100 |
| 2021 | $4,574 | $313,000 | $70,200 | $242,800 |
| 2020 | $4,432 | $333,100 | $70,200 | $262,900 |
| 2019 | $3,912 | $302,400 | $38,500 | $263,900 |
| 2018 | $3,808 | $286,300 | $38,500 | $247,800 |
| 2017 | $3,648 | $271,500 | $38,500 | $233,000 |
| 2016 | $3,040 | $0 | $0 | $0 |
| 2015 | $2,894 | $212,200 | $38,500 | $173,700 |
| 2014 | $2,946 | $0 | $0 | $0 |
Agents Affiliated with this Home
-
Jim and Shelley Diffley
J
Seller's Agent in 2023
Jim and Shelley Diffley
Edina Realty, Inc.
(612) 986-6418
27 in this area
223 Total Sales
-
Donna Vanneste

Buyer's Agent in 2023
Donna Vanneste
Coldwell Banker Burnet
(651) 200-7788
8 in this area
176 Total Sales
-
A
Seller's Agent in 2013
Ann Hermes
Edina Realty, Inc.
-
P
Buyer's Agent in 2013
Paul Redlinger
Coldwell Banker Burnet
Map
Source: REALTOR® Association of Southern Minnesota
MLS Number: 4452656
APN: 02-30-23-32-0259
- 5639 Park Place Dr
- 997 Hill Ct
- 1207 Silverthorn Ct
- 5824 Oxford St N
- 5824 Churchill St
- 1172 Ravenswood St
- 804 County Road I W
- 1330 Sunview Dr
- 5929 Oxford St N
- 5554 Knoll Dr
- 5954 Parkwood Dr
- 1428 Willow Creek Ln
- 5956 Keithson Dr
- 5535 Knoll Dr
- 5960 Fernwood St Unit 5960
- 1050 Nelson Dr
- 917 Hardwood Ave
- 669 Lake Pine Dr
- 1535 Oakwood Dr
- 1536 Oakwood Terrace
