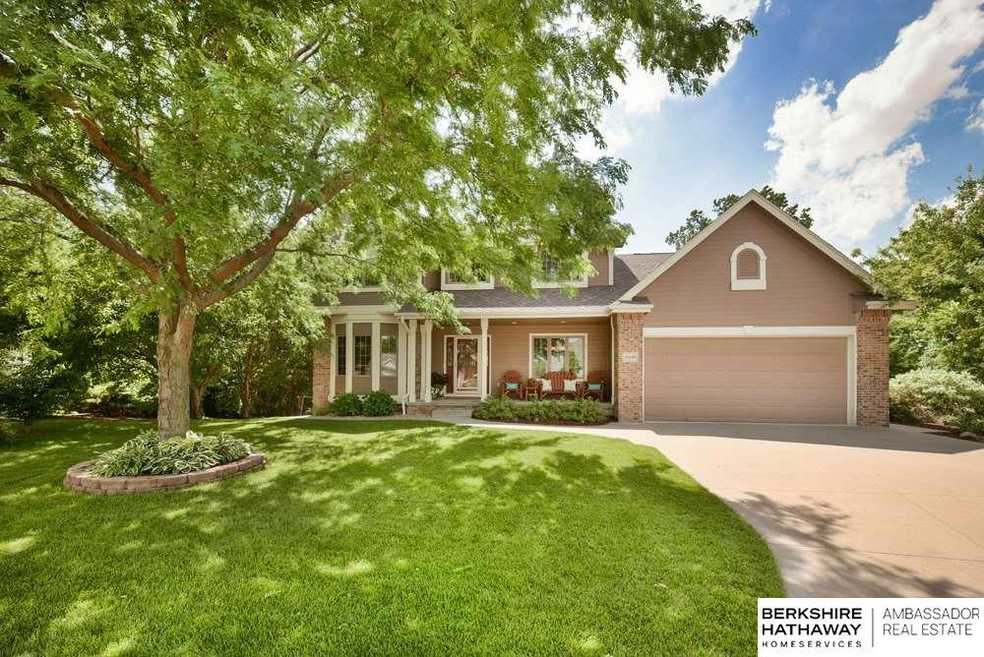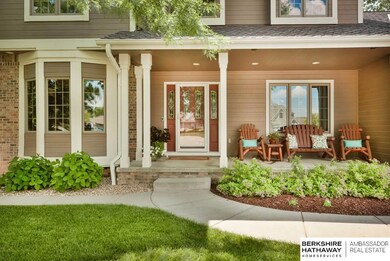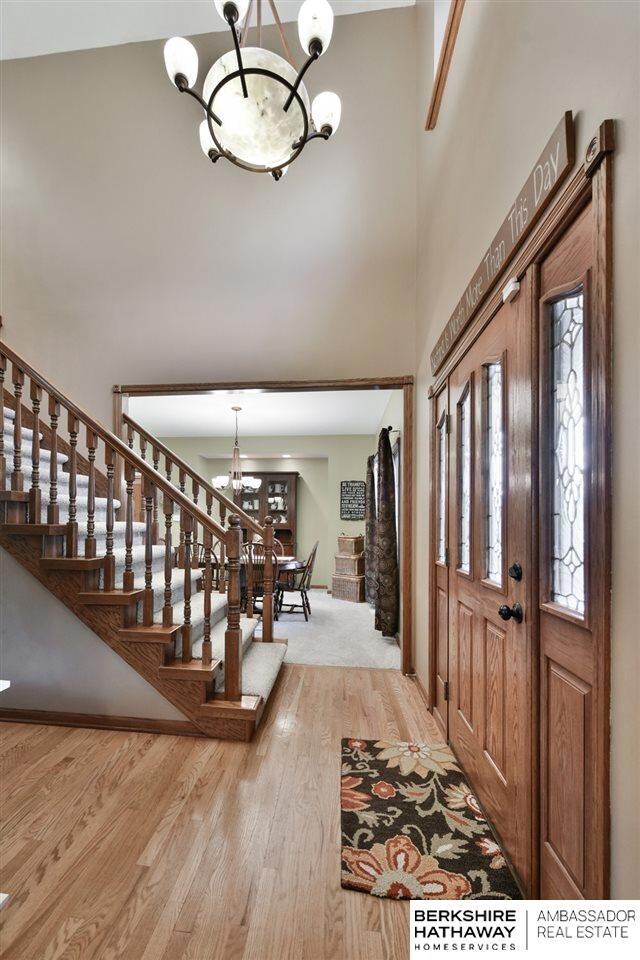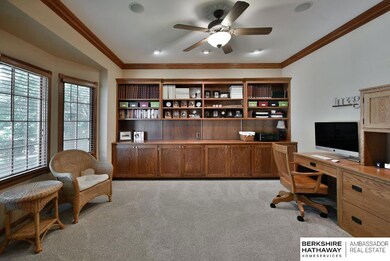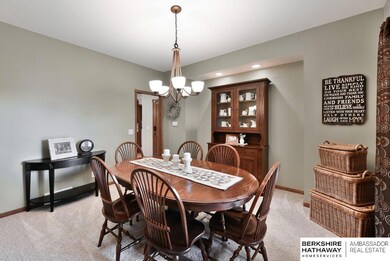
10508 S 176th Cir Omaha, NE 68136
Tiburon NeighborhoodEstimated Value: $507,000 - $587,000
Highlights
- Deck
- Traditional Architecture
- Formal Dining Room
- Palisades Elementary School Rated A-
- Wood Flooring
- Balcony
About This Home
As of August 2020CONTRACT PENDING. Exceptional Two-Story Walkout in Tiburon! Oversized lot (.4 acres) on private cul-de-sac backs to walking trail, mature trees, and amazing views from the covered deck. Custom built with rich woodwork, Craftsman cabinets, and new carpet (Dec 2019). Spacious living room has newly stoned gas fireplace with shiplap. Kitchen features Shaker cabinets, granite, tile backsplash, stainless steel appliances, new faucet, planner desk, and bayed dinette that opens to the deck. Main floor laundry room. 2nd level has 4 large bedrooms plus newly finished bonus room with built-ins and hidden castle playroom including drawbridge. Finished lower level includes wet bar, rec area, family room, 5th bedroom, storm shelter, and 3/4 bath. Both HVAC Units replaced (2018), water heater (2015), roof and gutters (2013). Three car tandem garage with epoxy floors and storage cabinets stay. Unbelievable lot with mature trees, sprinklers, fenced garden, and other landscaping.
Last Agent to Sell the Property
BHHS Ambassador Real Estate License #20020023 Listed on: 06/18/2020

Last Buyer's Agent
BHHS Ambassador Real Estate License #20020023 Listed on: 06/18/2020

Home Details
Home Type
- Single Family
Est. Annual Taxes
- $7,679
Year Built
- Built in 2002
Lot Details
- 0.4 Acre Lot
- Cul-De-Sac
- Sprinkler System
Parking
- 3 Car Attached Garage
- Garage Door Opener
Home Design
- Traditional Architecture
- Brick Exterior Construction
- Composition Roof
- Concrete Perimeter Foundation
- Hardboard
Interior Spaces
- 2-Story Property
- Wet Bar
- Ceiling height of 9 feet or more
- Ceiling Fan
- Gas Log Fireplace
- Window Treatments
- Two Story Entrance Foyer
- Living Room with Fireplace
- Formal Dining Room
- Home Security System
Kitchen
- Oven or Range
- Microwave
- Dishwasher
- Disposal
Flooring
- Wood
- Wall to Wall Carpet
- Ceramic Tile
- Vinyl
Bedrooms and Bathrooms
- 5 Bedrooms
- Walk-In Closet
- Dual Sinks
- Shower Only
Partially Finished Basement
- Walk-Out Basement
- Basement Windows
Outdoor Features
- Balcony
- Deck
- Patio
- Porch
Schools
- Palisades Elementary School
- Aspen Creek Middle School
- Gretna High School
Utilities
- Forced Air Heating and Cooling System
- Heating System Uses Gas
- Water Softener
- Cable TV Available
Community Details
- Property has a Home Owners Association
- Tiburon HOA (Voluntary) Association
- Tiburon Subdivision
Listing and Financial Details
- Assessor Parcel Number 010332855
Ownership History
Purchase Details
Home Financials for this Owner
Home Financials are based on the most recent Mortgage that was taken out on this home.Purchase Details
Home Financials for this Owner
Home Financials are based on the most recent Mortgage that was taken out on this home.Purchase Details
Home Financials for this Owner
Home Financials are based on the most recent Mortgage that was taken out on this home.Purchase Details
Home Financials for this Owner
Home Financials are based on the most recent Mortgage that was taken out on this home.Similar Homes in the area
Home Values in the Area
Average Home Value in this Area
Purchase History
| Date | Buyer | Sale Price | Title Company |
|---|---|---|---|
| Ceass Richard | $475,000 | Csd Title Llc | |
| Grytdahl Ryan | $370,000 | Rts Title & Escrow | |
| Erdkamp Shana L | $279,000 | Omaha Title & Escrow Inc | |
| Serefko Edward J | $37,000 | -- |
Mortgage History
| Date | Status | Borrower | Loan Amount |
|---|---|---|---|
| Open | Ceass Richard | $310,000 | |
| Previous Owner | Grytdahl Ryan | $333,000 | |
| Previous Owner | Erdkamp Corey | $215,284 | |
| Previous Owner | Erdkamp Shana L | $125,592 | |
| Previous Owner | Erdkamp Shana L | $159,000 | |
| Previous Owner | Serefko Edward J | $186,000 | |
| Previous Owner | Serefko Edward J | $29,695 | |
| Previous Owner | Serefko Edward J | $198,337 |
Property History
| Date | Event | Price | Change | Sq Ft Price |
|---|---|---|---|---|
| 08/10/2020 08/10/20 | Sold | $370,000 | -1.3% | $101 / Sq Ft |
| 06/21/2020 06/21/20 | Pending | -- | -- | -- |
| 06/18/2020 06/18/20 | For Sale | $375,000 | -- | $102 / Sq Ft |
Tax History Compared to Growth
Tax History
| Year | Tax Paid | Tax Assessment Tax Assessment Total Assessment is a certain percentage of the fair market value that is determined by local assessors to be the total taxable value of land and additions on the property. | Land | Improvement |
|---|---|---|---|---|
| 2024 | $9,748 | $417,903 | $62,000 | $355,903 |
| 2023 | $9,748 | $380,651 | $58,000 | $322,651 |
| 2022 | $9,271 | $357,966 | $55,000 | $302,966 |
| 2021 | $8,649 | $338,884 | $50,000 | $288,884 |
| 2020 | $7,738 | $304,535 | $50,000 | $254,535 |
| 2019 | $7,679 | $302,822 | $50,000 | $252,822 |
| 2018 | $7,370 | $292,092 | $44,000 | $248,092 |
| 2017 | $7,169 | $283,603 | $44,000 | $239,603 |
| 2016 | $6,842 | $271,798 | $36,000 | $235,798 |
| 2015 | $6,630 | $264,976 | $36,000 | $228,976 |
| 2014 | $6,569 | $264,420 | $36,000 | $228,420 |
| 2012 | -- | $264,340 | $36,000 | $228,340 |
Agents Affiliated with this Home
-
Karen Jennings

Seller's Agent in 2020
Karen Jennings
BHHS Ambassador Real Estate
(402) 290-6296
10 in this area
556 Total Sales
-
D
Buyer Co-Listing Agent in 2020
Don O'Bryan
BHHS Ambassador Real Estate
Map
Source: Great Plains Regional MLS
MLS Number: 22014895
APN: 010332855
- 17511 Ridgemont St
- 10802 S 178th St
- 17712 Hampton Dr
- 10218 Spyglass Dr
- 10808 S 177th St
- 17807 Grenelefe Ave
- 17437 Riviera Dr
- 10203 S 176th St
- 10205 S 180 Avenue Cir
- 10022 S 177th St
- 18104 Camelback Ave
- 10202 S 180th Avenue Cir
- 10116 S 180th Avenue Cir
- 10104 S 180th Avenue Cir
- 10021 S 180th Avenue Cir
- 10105 S 181st St
- 10013 S 180 Avenue Cir
- 10106 S 181st St
- 10018 S 180th Avenue Cir Unit Lot 19
- 10009 S 180th Avenue Cir
- 10508 S 176th Cir
- 10512 S 176th Cir
- 17617 Colonial Ave
- 17621 Colonial Ave
- 17613 Colonial Ave
- 10511 S 176th Cir
- 17625 Colonial Ave
- 10513 S 179th St
- 10513 S 179 St
- 10507 S 176th Cir
- 10503 S 176th Cir
- S S 176th Cir
- 17629 Colonial Ave
- 17618 Colonial Ave
- 17614 Colonial Ave
- 17622 Colonial Ave
- 17610 Colonial Ave
- 17633 Colonial Ave
- 10505 S 179th St
- 17626 Colonial Ave
