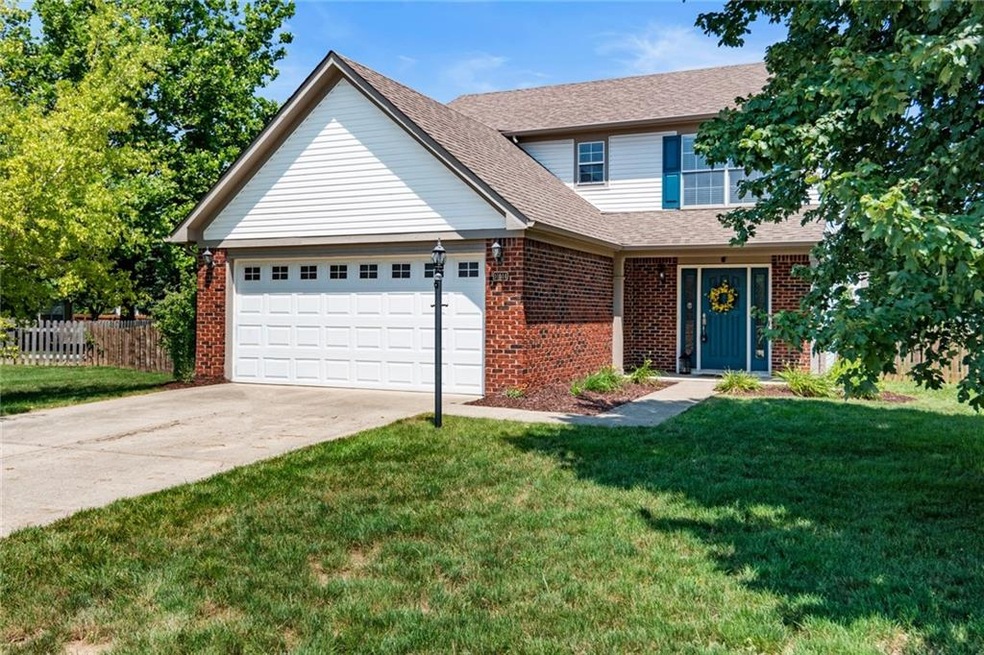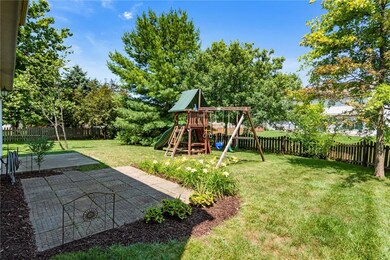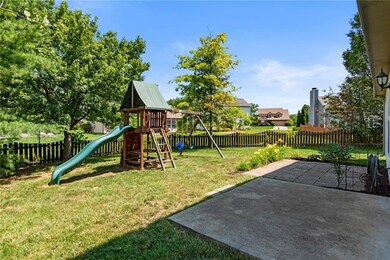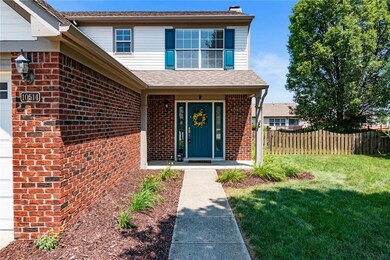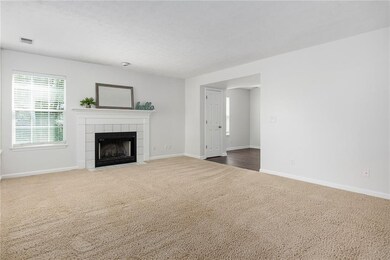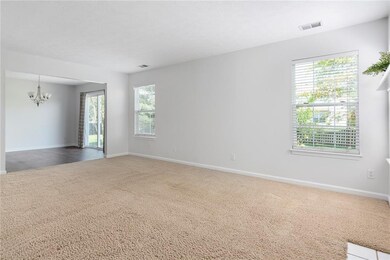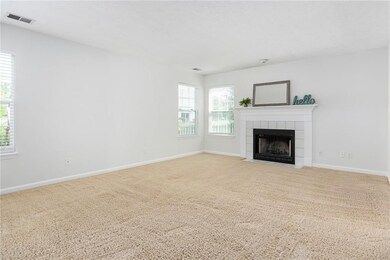
10514 Pineview Cir Fishers, IN 46038
Highlights
- Traditional Architecture
- Formal Dining Room
- Woodwork
- Fishers Elementary School Rated A-
- 2 Car Attached Garage
- Walk-In Closet
About This Home
As of August 2020Resting at the end of a quiet cul-de-sac, this 3 bedroom 2.5 bath will capture you from the start! Charming curb appeal gives way to a welcoming interior with brand new carpet throughout and a large family room offering a wood burning fireplace while the kitchen has all appliances, breakfast bar and pantry. Upper level offers 3 nicely sized bedrooms, full bath and convenient laundry room. Entertain family and friends on the open patio overlooking fully fenced backyard that offers playset and enough room for the kiddos to run and play. Short distance to the Sahm's Park, schools, retail and more!
Last Agent to Sell the Property
CENTURY 21 Scheetz License #RB14050125 Listed on: 07/09/2020

Home Details
Home Type
- Single Family
Est. Annual Taxes
- $2,016
Year Built
- Built in 1995
Lot Details
- 10,019 Sq Ft Lot
- Back Yard Fenced
Parking
- 2 Car Attached Garage
- Driveway
Home Design
- Traditional Architecture
- Brick Exterior Construction
- Slab Foundation
- Vinyl Siding
Interior Spaces
- 2-Story Property
- Woodwork
- Family Room with Fireplace
- Formal Dining Room
- Pull Down Stairs to Attic
- Fire and Smoke Detector
Kitchen
- Electric Oven
- Built-In Microwave
- Dishwasher
- Disposal
Bedrooms and Bathrooms
- 3 Bedrooms
- Walk-In Closet
Laundry
- Dryer
- Washer
Additional Features
- Playground
- Forced Air Heating and Cooling System
Community Details
- Association fees include insurance, maintenance, snow removal
- Eller Run Subdivision
- Property managed by Sentry
Listing and Financial Details
- Assessor Parcel Number 291410203038000006
Ownership History
Purchase Details
Home Financials for this Owner
Home Financials are based on the most recent Mortgage that was taken out on this home.Purchase Details
Home Financials for this Owner
Home Financials are based on the most recent Mortgage that was taken out on this home.Purchase Details
Home Financials for this Owner
Home Financials are based on the most recent Mortgage that was taken out on this home.Purchase Details
Home Financials for this Owner
Home Financials are based on the most recent Mortgage that was taken out on this home.Similar Homes in the area
Home Values in the Area
Average Home Value in this Area
Purchase History
| Date | Type | Sale Price | Title Company |
|---|---|---|---|
| Deed | -- | Mtc | |
| Warranty Deed | -- | None Available | |
| Warranty Deed | -- | None Available | |
| Warranty Deed | -- | Midwest Title Corp |
Mortgage History
| Date | Status | Loan Amount | Loan Type |
|---|---|---|---|
| Open | $232,703 | New Conventional | |
| Previous Owner | $35,000 | Commercial | |
| Previous Owner | $25,000 | Commercial | |
| Previous Owner | $136,500 | New Conventional | |
| Previous Owner | $138,800 | New Conventional | |
| Previous Owner | $141,600 | New Conventional | |
| Previous Owner | $163,750 | Purchase Money Mortgage | |
| Previous Owner | $44,000 | Unknown | |
| Previous Owner | $102,400 | Balloon |
Property History
| Date | Event | Price | Change | Sq Ft Price |
|---|---|---|---|---|
| 08/20/2020 08/20/20 | Sold | $239,900 | 0.0% | $137 / Sq Ft |
| 07/20/2020 07/20/20 | Pending | -- | -- | -- |
| 07/19/2020 07/19/20 | Price Changed | $239,900 | -2.1% | $137 / Sq Ft |
| 07/09/2020 07/09/20 | For Sale | $245,000 | +41.2% | $140 / Sq Ft |
| 09/19/2014 09/19/14 | Sold | $173,500 | -3.6% | $99 / Sq Ft |
| 08/15/2014 08/15/14 | Pending | -- | -- | -- |
| 08/04/2014 08/04/14 | For Sale | $179,900 | -- | $103 / Sq Ft |
Tax History Compared to Growth
Tax History
| Year | Tax Paid | Tax Assessment Tax Assessment Total Assessment is a certain percentage of the fair market value that is determined by local assessors to be the total taxable value of land and additions on the property. | Land | Improvement |
|---|---|---|---|---|
| 2024 | $3,027 | $278,600 | $87,000 | $191,600 |
| 2023 | $3,027 | $277,200 | $65,400 | $211,800 |
| 2022 | $2,372 | $248,400 | $65,400 | $183,000 |
| 2021 | $2,372 | $209,000 | $65,400 | $143,600 |
| 2020 | $2,201 | $196,100 | $65,400 | $130,700 |
| 2019 | $2,015 | $183,000 | $40,500 | $142,500 |
| 2018 | $1,745 | $165,300 | $40,500 | $124,800 |
| 2017 | $1,638 | $159,200 | $40,500 | $118,700 |
| 2016 | $1,613 | $158,200 | $40,500 | $117,700 |
| 2014 | $1,265 | $140,100 | $40,500 | $99,600 |
| 2013 | $1,265 | $141,300 | $40,500 | $100,800 |
Agents Affiliated with this Home
-

Seller's Agent in 2020
Tina Smith
CENTURY 21 Scheetz
(317) 339-6097
1 in this area
188 Total Sales
-

Buyer's Agent in 2020
Dan McDonald
CEO Group Corp
(317) 514-4663
1 in this area
23 Total Sales
-

Seller's Agent in 2014
Craig Bartels
The Indy Realty Shop
(317) 490-5074
91 Total Sales
-

Seller Co-Listing Agent in 2014
Theresa Bartels
The Indy Realty Shop
(317) 514-0005
118 Total Sales
Map
Source: MIBOR Broker Listing Cooperative®
MLS Number: MBR21723499
APN: 29-14-10-203-038.000-006
- 6410 E 106th St
- 6225 Valleyview Dr
- 10343 Northbrook Dr
- 6435 Manchester Dr
- 11107 Eller Rd
- 11014 Lake Run Dr
- 118 White Horse Ln
- 11014 Rutgers Ln
- 9802 Hamilton Hills Ln
- 10477 Silver Ridge Cir
- 6562 Quail Run
- 6586 Quail Run
- 9716 Spruce Ln
- 9774 Foxboro Ln
- 9751 Roxbury Dr
- 9676 Spruce Ln
- 9672 River Oak Ln E
- 9644 Highgate Cir N
- 7339 Brittany Way
- 7327 Newbury Ct
