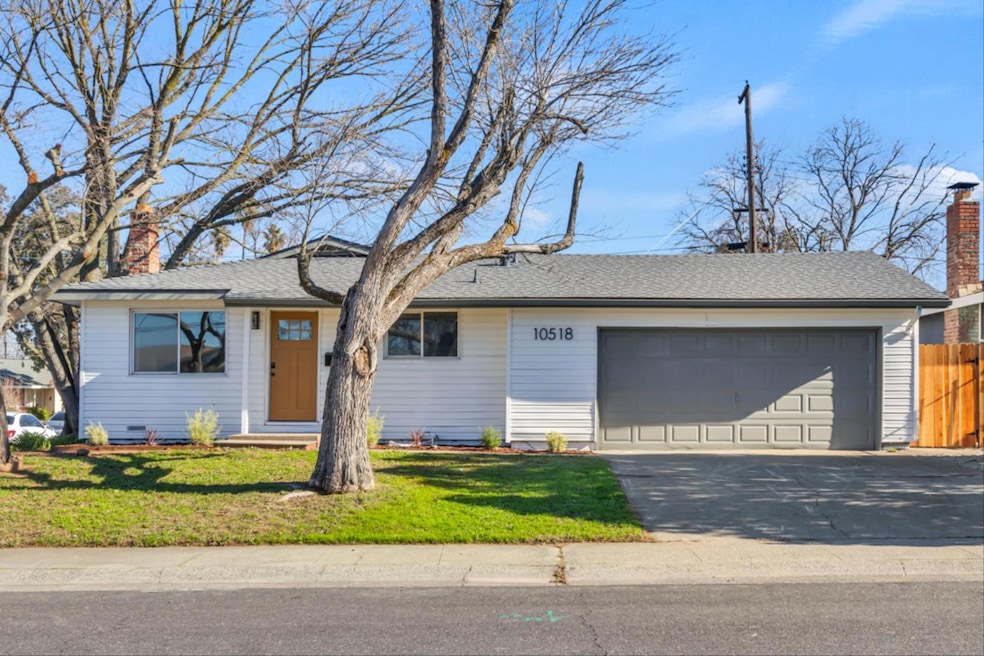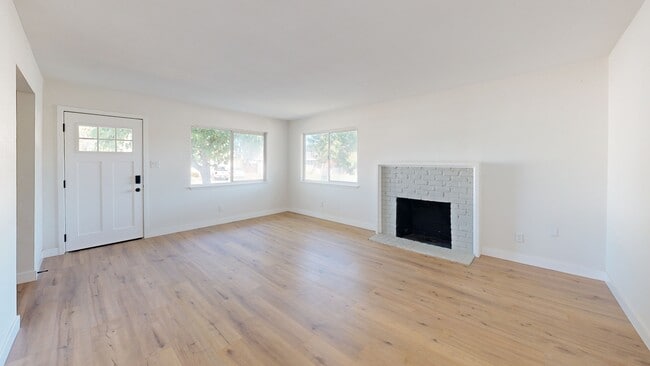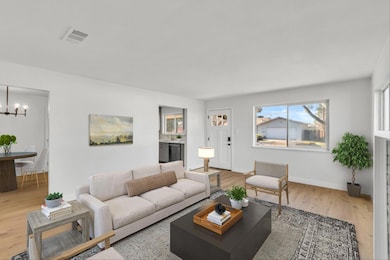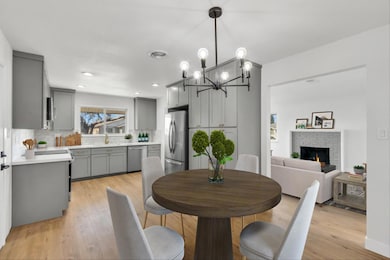
10518 Mills Acres Cir Rancho Cordova, CA 95670
White Rock NeighborhoodEstimated payment $2,312/month
Highlights
- Hot Property
- Traditional Architecture
- Combination Kitchen and Living
- RV Access or Parking
- Wood Flooring
- Quartz Countertops
About This Home
Enjoy the convenience of being right across the street from White Rock Community Park featuring tennis courts, walking paths, and plenty of room to play. This thoughtfully remodeled 3-bedroom, 2-bath home blends modern updates with timeless charm. Step inside and feel the warmth of the inviting living space, where a classic fireplace sets the stage for cozy nights and memorable gatherings. The fully reimagined kitchen is a true showstopper featuring quartz countertops, abundant cabinetry, and stainless-steel appliancesperfectly designed for both everyday living and entertaining. Luxury vinyl plank flooring flows seamlessly throughout, leading to two beautifully updated bathrooms. Fresh interior and exterior paint, hand-selected lighting, and a brand-new HVAC system bring comfort and style to every corner. Outside, your private backyard retreats await lushly landscaped with plenty of space to host, garden, or simply relax under the stars. The oversized side yard offers RV parking potential, while the attached two-car garage ensures ample storage. Come see it for yourself you'll instantly feel at home.
Home Details
Home Type
- Single Family
Est. Annual Taxes
- $994
Year Built
- Built in 1959 | Remodeled
Lot Details
- 6,098 Sq Ft Lot
- West Facing Home
- Property is zoned RD-5
Parking
- 2 Car Attached Garage
- Front Facing Garage
- RV Access or Parking
Home Design
- Traditional Architecture
- Raised Foundation
- Shingle Roof
- Aluminum Siding
Interior Spaces
- 1,144 Sq Ft Home
- 1-Story Property
- Ceiling Fan
- Raised Hearth
- Stone Fireplace
- Brick Fireplace
- Combination Kitchen and Living
- Dining Room
Kitchen
- Breakfast Area or Nook
- Free-Standing Electric Oven
- Free-Standing Electric Range
- Microwave
- Dishwasher
- Quartz Countertops
- Disposal
Flooring
- Wood
- Vinyl
Bedrooms and Bathrooms
- 3 Bedrooms
- 2 Full Bathrooms
- Bathtub with Shower
Laundry
- Laundry in Garage
- 220 Volts In Laundry
- Washer and Dryer Hookup
Home Security
- Carbon Monoxide Detectors
- Fire and Smoke Detector
Utilities
- Central Air
- Heating Available
- 220 Volts
- Gas Water Heater
Community Details
- No Home Owners Association
Listing and Financial Details
- Assessor Parcel Number 072-0193-001-0000
Matterport 3D Tour
Floorplan
Map
Home Values in the Area
Average Home Value in this Area
Tax History
| Year | Tax Paid | Tax Assessment Tax Assessment Total Assessment is a certain percentage of the fair market value that is determined by local assessors to be the total taxable value of land and additions on the property. | Land | Improvement |
|---|---|---|---|---|
| 2025 | $994 | $372,299 | $135,543 | $236,756 |
| 2024 | $994 | $55,876 | $10,470 | $45,406 |
| 2023 | $677 | $54,781 | $10,265 | $44,516 |
| 2022 | $665 | $53,708 | $10,064 | $43,644 |
| 2021 | $650 | $52,656 | $9,867 | $42,789 |
| 2020 | $643 | $52,117 | $9,766 | $42,351 |
| 2019 | $631 | $51,096 | $9,575 | $41,521 |
| 2018 | $613 | $50,095 | $9,388 | $40,707 |
| 2017 | $596 | $49,113 | $9,204 | $39,909 |
| 2016 | $545 | $48,151 | $9,024 | $39,127 |
| 2015 | $518 | $47,429 | $8,889 | $38,540 |
| 2014 | $547 | $46,506 | $8,718 | $37,788 |
Property History
| Date | Event | Price | List to Sale | Price per Sq Ft | Prior Sale |
|---|---|---|---|---|---|
| 10/29/2025 10/29/25 | Price Changed | $425,000 | -0.9% | $372 / Sq Ft | |
| 10/22/2025 10/22/25 | For Sale | $429,000 | 0.0% | $375 / Sq Ft | |
| 09/29/2025 09/29/25 | Pending | -- | -- | -- | |
| 09/23/2025 09/23/25 | For Sale | $429,000 | +17.5% | $375 / Sq Ft | |
| 05/08/2024 05/08/24 | Sold | $365,000 | -3.8% | $319 / Sq Ft | View Prior Sale |
| 04/13/2024 04/13/24 | Pending | -- | -- | -- | |
| 03/28/2024 03/28/24 | For Sale | $379,500 | -- | $332 / Sq Ft |
Purchase History
| Date | Type | Sale Price | Title Company |
|---|---|---|---|
| Grant Deed | $365,000 | Orange Coast Title | |
| Grant Deed | $365,000 | Orange Coast Title |
About the Listing Agent
Andrew's Other Listings
Source: MetroList
MLS Number: 225124342
APN: 072-0193-001
- 3212 Portsmouth Dr
- 10395 S White Rock Rd Unit B
- 10732 Paiute Way
- 10806 Basie Way
- 10834 Basie Way
- 10850 Basie Way
- 10228 Coloma Rd
- 2947 Gwendolyn Way
- 2628 Tronero Way
- 2669 Dawes St
- 2870 Cochise Ct
- 10459 Reymouth Ave
- 2724 Zinfandel Dr
- 2840 Cochise Ct
- 10276 S White Rock Rd
- 10854 Paiute Way
- 10472 Abbottford Way
- 10343 Holmes Way
- 10357 Daniel Way
- 10204 Malaga Way
- 3014 La Rue Way
- 3466 Data Dr
- 10407 White Rock Rd Unit B
- 3300 Capital Center Dr
- 3500 Data Dr
- 10721 White Rock Rd
- 10471 Reymouth Ave
- 3250 Laurelhurst Dr
- 2707 La Verta Ct
- 3175 Data Dr
- 3600 Data Dr
- 3545 Mather Field Rd
- 2828-2850 La Loma Dr
- 10478 Neiretto Ct Unit Garden apartment
- 10055 Terra Loma Dr
- 2929 Routier Rd
- 3390 Zinfandel Dr
- 10833 Folsom Blvd
- 2080 W La Loma Dr
- 2590 Capitales Dr





