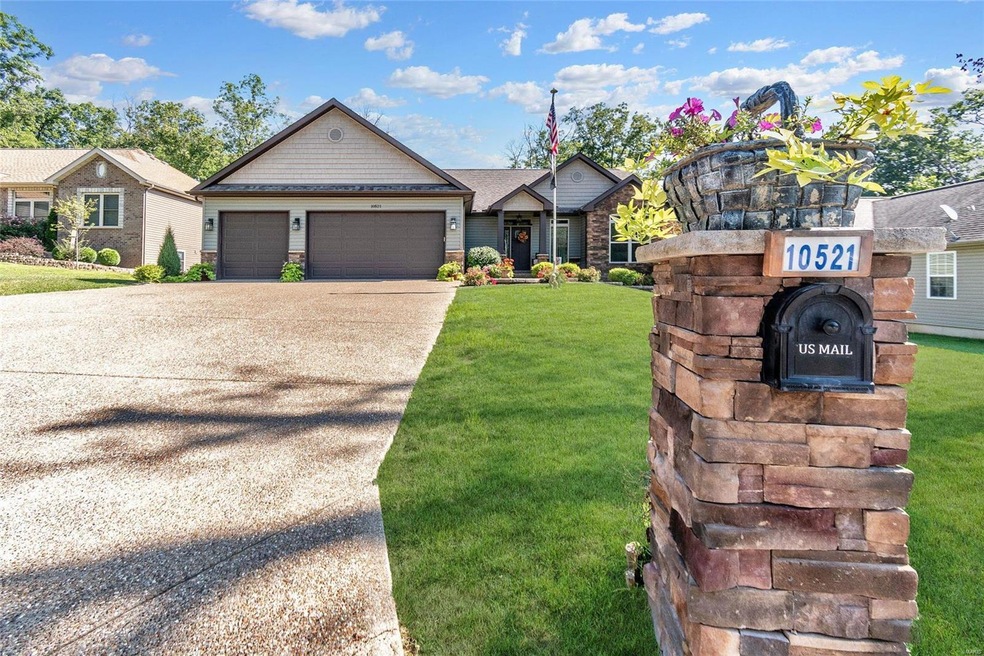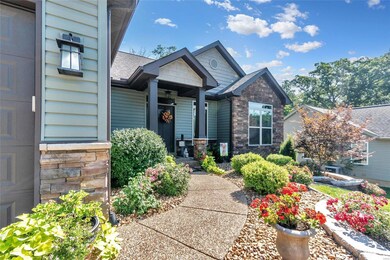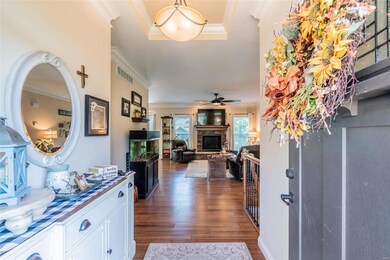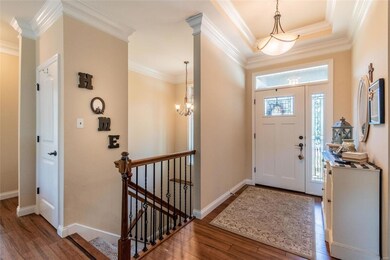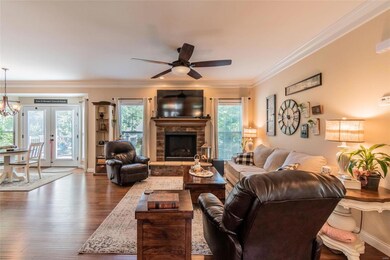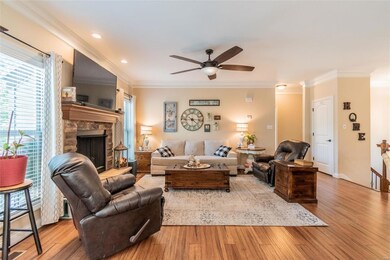
10521 Walnut Ln Foristell, MO 63348
Highlights
- Access To Lake
- Clubhouse
- Vaulted Ceiling
- Primary Bedroom Suite
- Deck
- Ranch Style House
About This Home
As of May 2025Welcome home! Upon walking into this beautiful home you will instantly notice how cozy the home feels with the amazing bamboo wood flooring, 9 foot ceilings and granite counters throughout. The three bedrooms, three and a half baths, main floor laundry, and master suite will give you all the space you need. You will find a partially finished basement perfect for entertaining, a full bathroom, and TONS of storages with two hobby spaces. Outside of the home has been meticulously maintained as well as the inside. The beautiful landscaping give incredible curb appeal and the backyard welcomes you with a fence, composite deck and spacious shed for all of your yard tools. Your future home is walking distance to an incredible fishing pond, pool and so much more. Live in a home that has amenities that will make you feel like youre on vacation everyday.
Last Agent to Sell the Property
Nettwork Global License #2018029352 Listed on: 08/19/2021

Home Details
Home Type
- Single Family
Est. Annual Taxes
- $2,934
Year Built
- Built in 2017
Lot Details
- 10,454 Sq Ft Lot
- Lot Dimensions are 123x83
- Fenced
HOA Fees
- $83 Monthly HOA Fees
Parking
- 3 Car Attached Garage
- Garage Door Opener
Home Design
- Ranch Style House
- Traditional Architecture
- Brick or Stone Veneer Front Elevation
- Vinyl Siding
Interior Spaces
- 1,628 Sq Ft Home
- Vaulted Ceiling
- Gas Fireplace
- Insulated Windows
- Tilt-In Windows
- Window Treatments
- Entrance Foyer
- Family Room
- Living Room with Fireplace
- Combination Kitchen and Dining Room
- Laundry on main level
Kitchen
- Eat-In Kitchen
- Breakfast Bar
- Electric Oven or Range
- Dishwasher
- Stainless Steel Appliances
- Granite Countertops
- Disposal
Flooring
- Wood
- Partially Carpeted
Bedrooms and Bathrooms
- 3 Main Level Bedrooms
- Primary Bedroom Suite
- Split Bedroom Floorplan
- Primary Bathroom is a Full Bathroom
- Dual Vanity Sinks in Primary Bathroom
- Shower Only
Partially Finished Basement
- Walk-Out Basement
- 9 Foot Basement Ceiling Height
- Sump Pump
Outdoor Features
- Access To Lake
- Deck
- Shed
Schools
- Wright City East/West Elementary School
- Wright City Middle School
- Wright City High School
Utilities
- Forced Air Heating and Cooling System
- Electric Water Heater
- High Speed Internet
Listing and Financial Details
- Assessor Parcel Number 04-01.0-2-02-016.000.000
Community Details
Overview
- Built by Noah Custom Homes
Amenities
- Clubhouse
Recreation
- Tennis Club
- Community Pool
- Recreational Area
Ownership History
Purchase Details
Purchase Details
Home Financials for this Owner
Home Financials are based on the most recent Mortgage that was taken out on this home.Purchase Details
Purchase Details
Home Financials for this Owner
Home Financials are based on the most recent Mortgage that was taken out on this home.Purchase Details
Home Financials for this Owner
Home Financials are based on the most recent Mortgage that was taken out on this home.Purchase Details
Purchase Details
Similar Homes in Foristell, MO
Home Values in the Area
Average Home Value in this Area
Purchase History
| Date | Type | Sale Price | Title Company |
|---|---|---|---|
| Warranty Deed | -- | None Listed On Document | |
| Warranty Deed | -- | None Listed On Document | |
| Warranty Deed | -- | Investors Title | |
| Quit Claim Deed | -- | None Available | |
| Warranty Deed | -- | Continental Title | |
| Interfamily Deed Transfer | -- | Continental Title | |
| Quit Claim Deed | -- | None Available | |
| Interfamily Deed Transfer | -- | None Available |
Mortgage History
| Date | Status | Loan Amount | Loan Type |
|---|---|---|---|
| Previous Owner | $280,000 | Stand Alone Refi Refinance Of Original Loan | |
| Previous Owner | $287,497 | No Value Available | |
| Previous Owner | $287,000 | Stand Alone Refi Refinance Of Original Loan | |
| Previous Owner | $272,000 | VA | |
| Previous Owner | $212,000 | Commercial |
Property History
| Date | Event | Price | Change | Sq Ft Price |
|---|---|---|---|---|
| 05/28/2025 05/28/25 | Sold | -- | -- | -- |
| 05/03/2025 05/03/25 | Pending | -- | -- | -- |
| 04/11/2025 04/11/25 | For Sale | $417,500 | +19.3% | $175 / Sq Ft |
| 04/09/2025 04/09/25 | Off Market | -- | -- | -- |
| 09/22/2021 09/22/21 | Sold | -- | -- | -- |
| 08/23/2021 08/23/21 | Pending | -- | -- | -- |
| 08/19/2021 08/19/21 | For Sale | $350,000 | -- | $215 / Sq Ft |
Tax History Compared to Growth
Tax History
| Year | Tax Paid | Tax Assessment Tax Assessment Total Assessment is a certain percentage of the fair market value that is determined by local assessors to be the total taxable value of land and additions on the property. | Land | Improvement |
|---|---|---|---|---|
| 2024 | $2,934 | $47,914 | $1,949 | $45,965 |
| 2023 | $2,934 | $47,914 | $1,949 | $45,965 |
| 2022 | $2,731 | $44,365 | $1,805 | $42,560 |
| 2021 | $2,731 | $39,739 | $1,805 | $37,934 |
| 2020 | $2,451 | $39,739 | $1,805 | $37,934 |
| 2019 | $2,442 | $39,739 | $0 | $0 |
| 2017 | $1,455 | $24,526 | $0 | $0 |
| 2016 | $107 | $1,805 | $0 | $0 |
| 2015 | -- | $1,140 | $0 | $0 |
| 2011 | -- | $1,140 | $0 | $0 |
Agents Affiliated with this Home
-
Eberts Group

Seller's Agent in 2025
Eberts Group
Keller Williams Realty West
(270) 210-0573
99 Total Sales
-
James Eberts

Seller Co-Listing Agent in 2025
James Eberts
Keller Williams Realty West
(618) 364-5129
35 Total Sales
-
Stacey LaCroix

Buyer's Agent in 2025
Stacey LaCroix
Strano & Associates, Ltd
(618) 407-4156
483 Total Sales
-
Destiny Klimaszewski

Seller's Agent in 2021
Destiny Klimaszewski
Nettwork Global
(636) 887-1891
68 Total Sales
Map
Source: MARIS MLS
MLS Number: MIS21059310
APN: 04-01.0-2-02-016.000.000
- 10332 Poplar Ct
- 31634 Dogwood Ln
- 31640 Dogwood Ln
- 31998 Fairway Dr N
- 507 Incline Village (Fairway Dr N)
- 31898 Red Cedar Ln
- 31571 Mimosa Ct
- 31542 Mimosa Ct
- 31524 Mimosa Ct
- 10300 Fairway Dr
- 10577 Village Ln
- 10415 Village Dr E
- 10241 Hawthorn Rd
- 10523 Village Ln
- 10695 Mahogany Dr
- 131 Brandi Lynn Dr
- 10921 Mulberry Dr
- 10119 Greenbriar Ct Unit Lot 27
- 10795 Mulberry Dr
- 10234 Village Dr E
