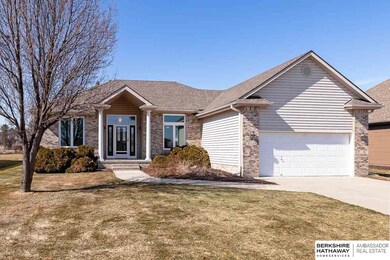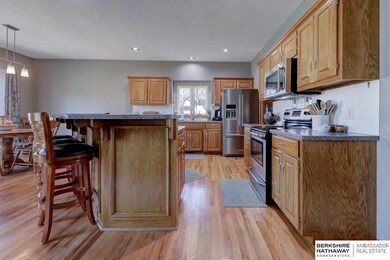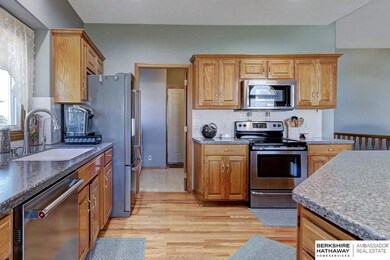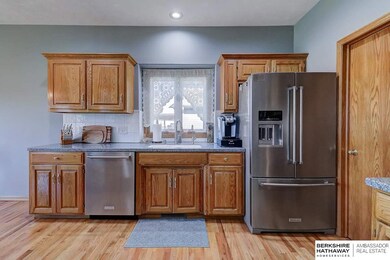
10526 S 176th St Omaha, NE 68136
Tiburon NeighborhoodEstimated Value: $419,000 - $493,000
Highlights
- Ranch Style House
- Wood Flooring
- Porch
- Palisades Elementary School Rated A-
- No HOA
- 2 Car Attached Garage
About This Home
As of May 2021Beautiful ranch in popular Tiburon(Gretna neighborhood) on quiet street close to a park! Youll love the open flr plan with an abundance of natural sunlight from all the windows that face the HUGE fenced back yard! Kitchen has newer stainless apps, large center island, a ton of cabinets that opens in the warm great room with handsome brick fireplace. Convenient main flr laundry and mud space off garage. Wonderful master suite has ceramic tile bath flr,whirlpool tub, double vanity and walk in closet. Large lower level has bar area, 3/4 tiled bathroom, bonus/nonconform 3rd bedroom & huge storage rooms! So many features to mention. MUST SEE! No showings until Saturday 3/6/21
Last Agent to Sell the Property
BHHS Ambassador Real Estate License #20020042 Listed on: 03/05/2021

Home Details
Home Type
- Single Family
Est. Annual Taxes
- $7,014
Year Built
- Built in 1999
Lot Details
- 0.36 Acre Lot
- Lot Dimensions are 75 x 230 x 84.6 x 190.9
- Property is Fully Fenced
- Sprinkler System
Parking
- 2 Car Attached Garage
Home Design
- Ranch Style House
- Brick Exterior Construction
- Block Foundation
- Composition Roof
Interior Spaces
- Ceiling Fan
- Window Treatments
- Living Room with Fireplace
- Dining Area
- Oven
- Finished Basement
Flooring
- Wood
- Wall to Wall Carpet
Bedrooms and Bathrooms
- 2 Bedrooms
Outdoor Features
- Patio
- Porch
Schools
- Palisades Elementary School
- Gretna Middle School
- Gretna High School
Utilities
- Forced Air Heating and Cooling System
- Heating System Uses Gas
Community Details
- No Home Owners Association
- Tiburon Subdivision
Listing and Financial Details
- Assessor Parcel Number 010332936
Ownership History
Purchase Details
Purchase Details
Home Financials for this Owner
Home Financials are based on the most recent Mortgage that was taken out on this home.Purchase Details
Home Financials for this Owner
Home Financials are based on the most recent Mortgage that was taken out on this home.Purchase Details
Home Financials for this Owner
Home Financials are based on the most recent Mortgage that was taken out on this home.Similar Homes in the area
Home Values in the Area
Average Home Value in this Area
Purchase History
| Date | Buyer | Sale Price | Title Company |
|---|---|---|---|
| Nowaczyk David R | -- | None Listed On Document | |
| Haverkost Debra K | $233,000 | Ambassador Title Services | |
| Zanski Joseph E | $190,000 | -- | |
| Home Building Consultants | $28,000 | -- |
Mortgage History
| Date | Status | Borrower | Loan Amount |
|---|---|---|---|
| Previous Owner | Nowaczyk David R | $150,000 | |
| Previous Owner | Nowaczyk David R | $100,000 | |
| Previous Owner | Haverkost Debra K | $50,000 | |
| Previous Owner | Haverkost Debra K | $135,000 | |
| Previous Owner | Zanski Beverly J | $151,500 | |
| Previous Owner | Zanski Joseph E | $181,623 | |
| Previous Owner | Zanski Joseph E | $30,000 | |
| Previous Owner | Zanski Joseph E | $134,060 | |
| Previous Owner | Zanski Joseph E | $130,000 | |
| Previous Owner | Home Building Consultants | $150,360 |
Property History
| Date | Event | Price | Change | Sq Ft Price |
|---|---|---|---|---|
| 05/14/2021 05/14/21 | Sold | $340,000 | +4.6% | $116 / Sq Ft |
| 03/07/2021 03/07/21 | Pending | -- | -- | -- |
| 03/05/2021 03/05/21 | For Sale | $324,900 | +39.4% | $110 / Sq Ft |
| 06/23/2016 06/23/16 | Sold | $233,000 | -6.8% | $79 / Sq Ft |
| 04/22/2016 04/22/16 | Pending | -- | -- | -- |
| 01/28/2016 01/28/16 | For Sale | $249,950 | -- | $85 / Sq Ft |
Tax History Compared to Growth
Tax History
| Year | Tax Paid | Tax Assessment Tax Assessment Total Assessment is a certain percentage of the fair market value that is determined by local assessors to be the total taxable value of land and additions on the property. | Land | Improvement |
|---|---|---|---|---|
| 2024 | $8,750 | $389,668 | $57,000 | $332,668 |
| 2023 | $8,750 | $341,683 | $53,000 | $288,683 |
| 2022 | $8,143 | $314,434 | $50,000 | $264,434 |
| 2021 | $7,645 | $299,545 | $45,000 | $254,545 |
| 2020 | $7,014 | $276,032 | $45,000 | $231,032 |
| 2019 | $6,724 | $265,156 | $45,000 | $220,156 |
| 2018 | $6,509 | $257,969 | $39,000 | $218,969 |
| 2017 | $6,319 | $249,959 | $39,000 | $210,959 |
| 2016 | $6,151 | $244,343 | $31,000 | $213,343 |
| 2015 | $5,931 | $237,046 | $31,000 | $206,046 |
| 2014 | $5,702 | $229,523 | $31,000 | $198,523 |
| 2012 | -- | $223,543 | $31,000 | $192,543 |
Agents Affiliated with this Home
-
Todd Bartusek

Seller's Agent in 2021
Todd Bartusek
BHHS Ambassador Real Estate
(402) 215-7383
2 in this area
429 Total Sales
-
Sallie Elliott

Buyer's Agent in 2021
Sallie Elliott
BHHS Ambassador Real Estate
(402) 630-5953
2 in this area
217 Total Sales
-
Terri Krasne

Seller's Agent in 2016
Terri Krasne
BHHS Ambassador Real Estate
(402) 333-7000
134 Total Sales
-
Richard Gibb

Buyer's Agent in 2016
Richard Gibb
BHHS Ambassador Real Estate
(402) 680-3945
1 in this area
117 Total Sales
-
Jonathan Mueller
J
Buyer Co-Listing Agent in 2016
Jonathan Mueller
BHHS Ambassador Real Estate
(402) 493-4663
8 Total Sales
Map
Source: Great Plains Regional MLS
MLS Number: 22103565
APN: 010332936
- 17511 Ridgemont St
- 10802 S 178th St
- 17712 Hampton Dr
- 10808 S 177th St
- 17437 Riviera Dr
- 10218 Spyglass Dr
- 10203 S 176th St
- 17807 Grenelefe Ave
- 10810 S 172nd St
- 10022 S 177th St
- 10814 S 172nd St
- 10205 S 180 Avenue Cir
- 18104 Camelback Ave
- 11018 S 174th St
- 10202 S 180th Avenue Cir
- 10116 S 180th Avenue Cir
- 10021 S 180th Avenue Cir
- 10104 S 180th Avenue Cir
- 9901 S 176th St
- 10105 S 181st St
- 10526 S 176th St
- 10530 S 176th St
- 10522 S 176th St
- 10507 S 176th Cir
- 10534 S 176th St
- 10503 S 176th Cir
- 10511 S 176th Cir
- 17524 Ridgemont St
- 10525 S 176th St
- 10521 S 176th St
- 10538 S 176th St
- 17602 Colonial Ave
- 10518 S 176th St
- 17606 Colonial - Gretna Ave
- 17606 Colonial Ave
- S S 176th Cir
- 17520 Ridgemont St
- 10604 S 176th St
- 17613 Colonial Ave
- 10512 S 176th Cir






