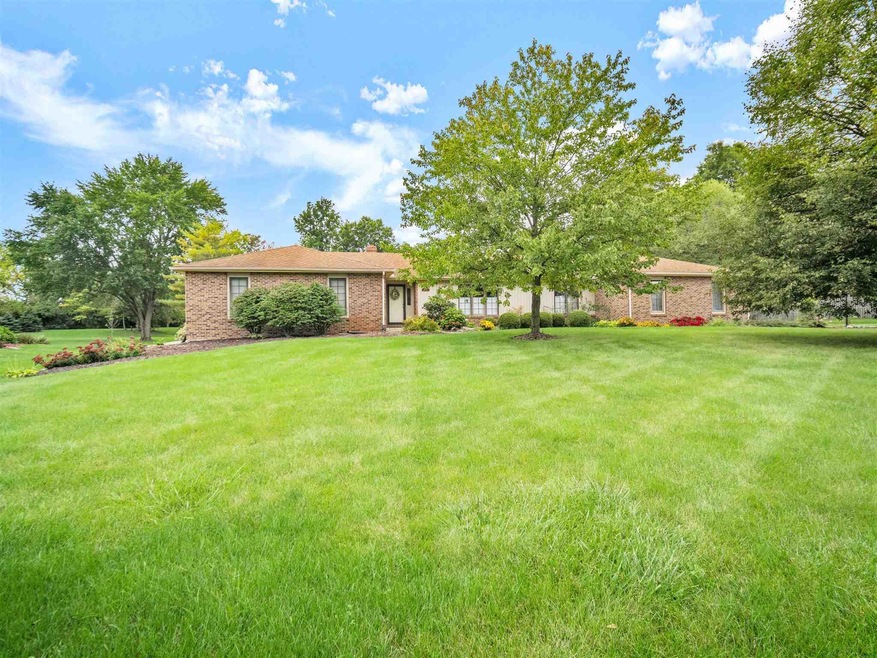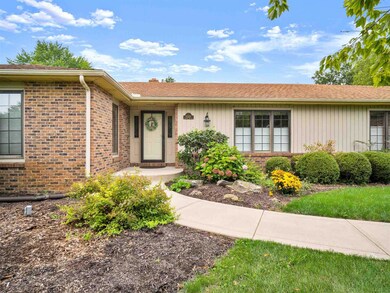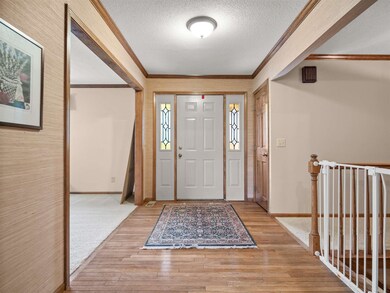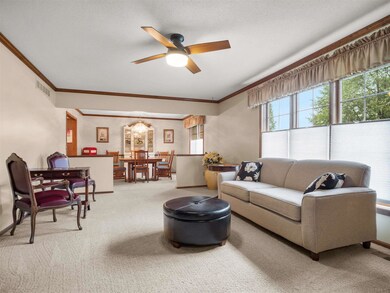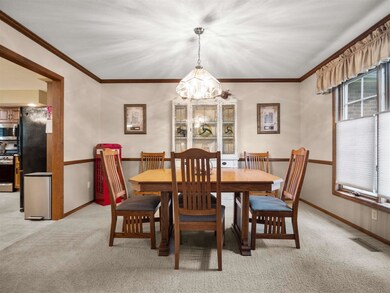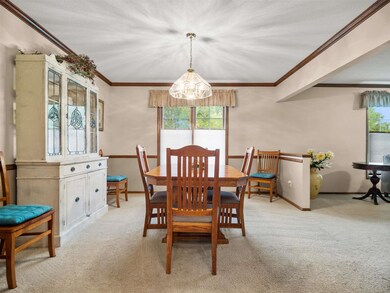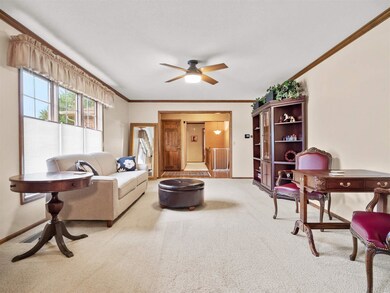
10529 Hickory Tree Rd Fort Wayne, IN 46845
Highlights
- Ranch Style House
- Beamed Ceilings
- Built-in Bookshelves
- Carroll High School Rated A
- 2 Car Attached Garage
- Chair Railings
About This Home
As of November 2021Set on a large level lot in the Woodmont Subdivision, this beautiful sprawling ranch has 4 bedrooms and 3.5 baths and is located in the NWAC School district! Neutral tones set the mood for this home. Hardwood flooring in the entry with a formal living room, complete with floor to ceiling windows, that takes you directly into the formal dining room. The eat-in kitchen has plenty of cabinets and countertop space with doors that lead to your outdoor space. The cozy family room with beamed ceiling has a beautiful brick wood burning fireplace that has floor to ceiling bookcases on each side. Enjoy the sunroom in any season. Vaulted & beamed ceiling with numerous windows to bring light in! The Master Bedroom ensuite has a free standing tub, walk-in shower, double vanity sinks. The secondary bedrooms are all good size. Making your way to the expansive lower level, you will find a wet bar, and plenty of space for entertaining! There is a bedroom and full bath ~ great for guests. There is storage space in the unfinished part of the basement as well. This home is truly a gem! Hightlights include: New HVAC 2018, new gas water heater 2019, new sump pump, well pump, and grinder pump 2018; Master bath total remodel/upgrade 2020; guest bathroom update 2021; Powder room upgrade 2020; new gas range 2020, new dishwasher 2019, and new refrigerator 2018; Radon mitigation system installed 2018
Home Details
Home Type
- Single Family
Est. Annual Taxes
- $2,728
Year Built
- Built in 1984
Lot Details
- 0.65 Acre Lot
- Lot Dimensions are 186x230
- Level Lot
Parking
- 2 Car Attached Garage
- Garage Door Opener
- Off-Street Parking
Home Design
- Ranch Style House
- Brick Exterior Construction
Interior Spaces
- Wet Bar
- Built-in Bookshelves
- Bar
- Chair Railings
- Crown Molding
- Beamed Ceilings
- Ceiling Fan
- Wood Burning Fireplace
- Heatilator
- Pull Down Stairs to Attic
- Home Security System
Kitchen
- Electric Oven or Range
- Disposal
Bedrooms and Bathrooms
- 4 Bedrooms
- En-Suite Primary Bedroom
Laundry
- Laundry on main level
- Washer and Electric Dryer Hookup
Partially Finished Basement
- Basement Fills Entire Space Under The House
- Sump Pump
- 1 Bathroom in Basement
Schools
- Oak View Elementary School
- Maple Creek Middle School
- Carroll High School
Utilities
- Forced Air Heating and Cooling System
- Heating System Uses Gas
- Private Company Owned Well
- Well
Listing and Financial Details
- Assessor Parcel Number 02-02-33-351-005.000-091
Ownership History
Purchase Details
Home Financials for this Owner
Home Financials are based on the most recent Mortgage that was taken out on this home.Purchase Details
Home Financials for this Owner
Home Financials are based on the most recent Mortgage that was taken out on this home.Similar Homes in Fort Wayne, IN
Home Values in the Area
Average Home Value in this Area
Purchase History
| Date | Type | Sale Price | Title Company |
|---|---|---|---|
| Warranty Deed | $355,000 | Fidelity National Title Co | |
| Warranty Deed | -- | Fidelity National Title Co |
Mortgage History
| Date | Status | Loan Amount | Loan Type |
|---|---|---|---|
| Open | $319,500 | New Conventional |
Property History
| Date | Event | Price | Change | Sq Ft Price |
|---|---|---|---|---|
| 11/12/2021 11/12/21 | Sold | $355,000 | 0.0% | $112 / Sq Ft |
| 10/14/2021 10/14/21 | Pending | -- | -- | -- |
| 10/14/2021 10/14/21 | Price Changed | $355,000 | +1.5% | $112 / Sq Ft |
| 10/11/2021 10/11/21 | For Sale | $349,900 | +28.0% | $110 / Sq Ft |
| 04/02/2018 04/02/18 | Sold | $273,400 | -0.5% | $86 / Sq Ft |
| 02/25/2018 02/25/18 | Pending | -- | -- | -- |
| 02/17/2018 02/17/18 | For Sale | $274,900 | -- | $86 / Sq Ft |
Tax History Compared to Growth
Tax History
| Year | Tax Paid | Tax Assessment Tax Assessment Total Assessment is a certain percentage of the fair market value that is determined by local assessors to be the total taxable value of land and additions on the property. | Land | Improvement |
|---|---|---|---|---|
| 2024 | $3,856 | $404,200 | $42,500 | $361,700 |
| 2022 | $3,534 | $340,100 | $42,500 | $297,600 |
| 2021 | $2,927 | $280,300 | $42,500 | $237,800 |
| 2020 | $2,728 | $259,900 | $42,500 | $217,400 |
| 2019 | $2,739 | $261,000 | $42,500 | $218,500 |
| 2018 | $2,471 | $241,600 | $42,500 | $199,100 |
| 2017 | $2,323 | $232,300 | $42,500 | $189,800 |
| 2016 | $2,303 | $230,300 | $42,500 | $187,800 |
| 2014 | $2,142 | $214,200 | $42,500 | $171,700 |
| 2013 | $2,061 | $206,100 | $42,500 | $163,600 |
Agents Affiliated with this Home
-
Scott Pressler

Seller's Agent in 2021
Scott Pressler
Keller Williams Realty Group
(260) 341-6666
206 Total Sales
-
Brad Noll

Buyer's Agent in 2021
Brad Noll
Noll Team Real Estate
(260) 710-7744
347 Total Sales
-
David Graney

Seller's Agent in 2018
David Graney
Keller Williams Realty Group
(260) 466-9686
72 Total Sales
Map
Source: Indiana Regional MLS
MLS Number: 202142869
APN: 02-02-33-351-005.000-091
- 10614 Alderwood Ln
- 10403 Maple Springs Cove
- 704 Oaktree Ct
- 10632 Lantern Bay Cove
- 713 Rollingwood Ln
- 832 Rollingwood Ln
- 9910 Oak Trail Rd
- 10000 Dawsons Creek Blvd
- 11301 Clarendon Pass
- 1116 Island Brooks Ln
- 404 Troon Way
- 0 Rickey Ln
- 1427 Carroll Rd
- 1519 Carroll Rd
- 404 E Till Rd
- 9028 Hickory Knoll Blvd
- 319 Pistoia
- 210 Dittons Way
- 11903 Falcatta Dr
- 822 Upland Ridge Dr
