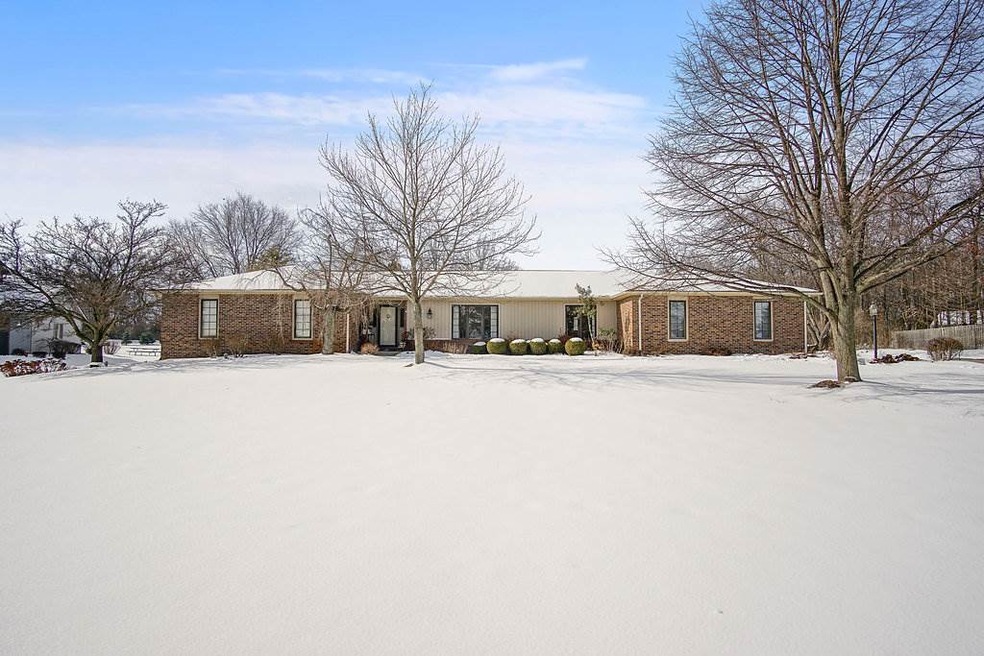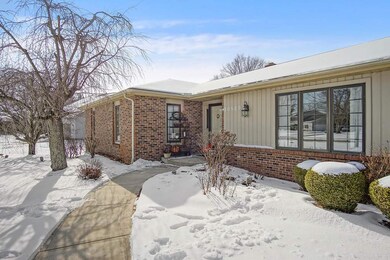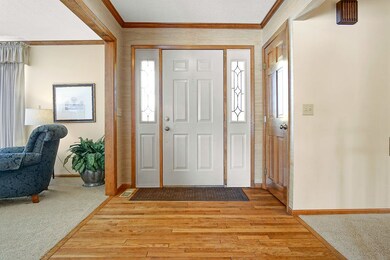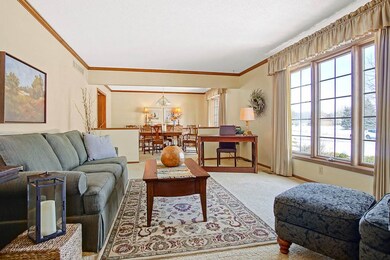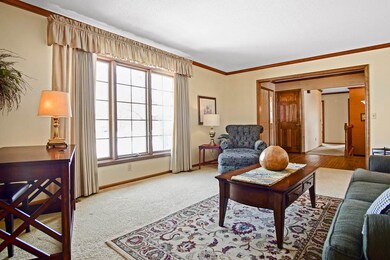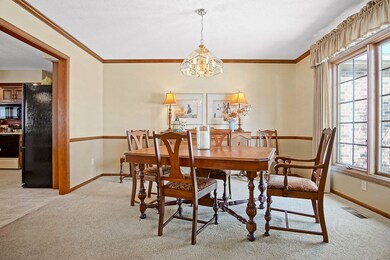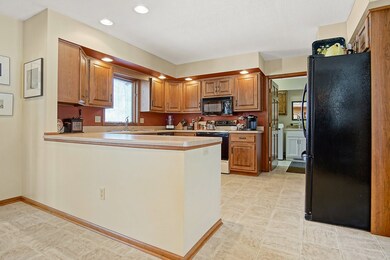
10529 Hickory Tree Rd Fort Wayne, IN 46845
Highlights
- Open Floorplan
- Ranch Style House
- Wood Flooring
- Carroll High School Rated A
- Backs to Open Ground
- Workshop
About This Home
As of November 2021Classic elegance, immaculate & move-in ready with all neutral dí©cor, natural trim package, and quality detailed executive ranch is ideal for everyday living & entertaining. This gorgeous 4 bedroom, 3.5 bath home has a brick detailed exterior set on a large lot in a desirable established neighborhood. Welcoming foyer has entry door w/sidelights & hardwood flooring. The sizeable living room blends into a formal dining room area, both with floor to ceiling windows. The spacious kitchen has plenty of cabinetry, a window over the sink for scenic backyard views, recessed lighting, a pantry, plus the adjacent space for casual dining is large enough to accommodate a dining set.French doors provide access to the sunroom with vaulted & beamed ceiling, and multiple windows for expansive views. The family room is furnished with a huge window for natural light, a beamed ceiling, and feature wall has a brick front, wood burning fireplace flanked by built-in bookshelves. Retreat to the master suite complete with private en-suite bath. All 3 additional bedrooms are good sized. Separate main floor laundry area has a new utility sink & overhead cabinetry for storage. Downstairs is the party basement with beautiful woodwork, a full wet bar, areas for dining, pool or table tennis, plus tons of storage space in unfinished area. Special details include oversized 2 car garage w/pegboard & handy service door, crown molding, chair rail in dining room, ceiling fans, new FR carpet fall 2017, all bedrooms, LR & DR new carpet 2013, new DR light fixture 2018, plus 2 sump pumps w/battery backup. Enjoy the 16x12 deck in a secluded backyard on this almost 1 acre lot. Lovingly maintained by current owner for last 24 years. Fantastic location to nearby dining, shopping, Salomon Farm Park, Dupont Library Branch, Golf, Dupont & Parkview Hospitals, plus easy I-69 access.
Home Details
Home Type
- Single Family
Est. Annual Taxes
- $2,303
Year Built
- Built in 1984
Lot Details
- 0.8 Acre Lot
- Lot Dimensions are 186x230
- Backs to Open Ground
- Partially Fenced Property
- Decorative Fence
- Landscaped
- Level Lot
HOA Fees
- $16 Monthly HOA Fees
Parking
- 2 Car Attached Garage
- Garage Door Opener
- Driveway
Home Design
- Ranch Style House
- Brick Exterior Construction
- Poured Concrete
- Shingle Roof
Interior Spaces
- Open Floorplan
- Wet Bar
- Built-in Bookshelves
- Bar
- Chair Railings
- Woodwork
- Crown Molding
- Beamed Ceilings
- Ceiling Fan
- Wood Burning Fireplace
- Heatilator
- Entrance Foyer
- Formal Dining Room
- Workshop
- Pull Down Stairs to Attic
Kitchen
- Eat-In Kitchen
- Walk-In Pantry
- Laminate Countertops
- Utility Sink
- Disposal
Flooring
- Wood
- Carpet
- Vinyl
Bedrooms and Bathrooms
- 4 Bedrooms
- En-Suite Primary Bedroom
- Double Vanity
- Bathtub With Separate Shower Stall
Laundry
- Laundry on main level
- Electric Dryer Hookup
Partially Finished Basement
- Basement Fills Entire Space Under The House
- Sump Pump
- 1 Bathroom in Basement
Home Security
- Home Security System
- Fire and Smoke Detector
Utilities
- Forced Air Heating and Cooling System
- Heating System Uses Gas
- Private Company Owned Well
- Well
Additional Features
- Porch
- Suburban Location
Listing and Financial Details
- Assessor Parcel Number 02-02-33-351-005.000-091
Ownership History
Purchase Details
Home Financials for this Owner
Home Financials are based on the most recent Mortgage that was taken out on this home.Purchase Details
Home Financials for this Owner
Home Financials are based on the most recent Mortgage that was taken out on this home.Similar Homes in Fort Wayne, IN
Home Values in the Area
Average Home Value in this Area
Purchase History
| Date | Type | Sale Price | Title Company |
|---|---|---|---|
| Warranty Deed | $355,000 | Fidelity National Title Co | |
| Warranty Deed | -- | Fidelity National Title Co |
Mortgage History
| Date | Status | Loan Amount | Loan Type |
|---|---|---|---|
| Open | $319,500 | New Conventional |
Property History
| Date | Event | Price | Change | Sq Ft Price |
|---|---|---|---|---|
| 11/12/2021 11/12/21 | Sold | $355,000 | 0.0% | $112 / Sq Ft |
| 10/14/2021 10/14/21 | Pending | -- | -- | -- |
| 10/14/2021 10/14/21 | Price Changed | $355,000 | +1.5% | $112 / Sq Ft |
| 10/11/2021 10/11/21 | For Sale | $349,900 | +28.0% | $110 / Sq Ft |
| 04/02/2018 04/02/18 | Sold | $273,400 | -0.5% | $86 / Sq Ft |
| 02/25/2018 02/25/18 | Pending | -- | -- | -- |
| 02/17/2018 02/17/18 | For Sale | $274,900 | -- | $86 / Sq Ft |
Tax History Compared to Growth
Tax History
| Year | Tax Paid | Tax Assessment Tax Assessment Total Assessment is a certain percentage of the fair market value that is determined by local assessors to be the total taxable value of land and additions on the property. | Land | Improvement |
|---|---|---|---|---|
| 2024 | $3,856 | $404,200 | $42,500 | $361,700 |
| 2022 | $3,534 | $340,100 | $42,500 | $297,600 |
| 2021 | $2,927 | $280,300 | $42,500 | $237,800 |
| 2020 | $2,728 | $259,900 | $42,500 | $217,400 |
| 2019 | $2,739 | $261,000 | $42,500 | $218,500 |
| 2018 | $2,471 | $241,600 | $42,500 | $199,100 |
| 2017 | $2,323 | $232,300 | $42,500 | $189,800 |
| 2016 | $2,303 | $230,300 | $42,500 | $187,800 |
| 2014 | $2,142 | $214,200 | $42,500 | $171,700 |
| 2013 | $2,061 | $206,100 | $42,500 | $163,600 |
Agents Affiliated with this Home
-
Scott Pressler

Seller's Agent in 2021
Scott Pressler
Keller Williams Realty Group
(260) 341-6666
206 Total Sales
-
Brad Noll

Buyer's Agent in 2021
Brad Noll
Noll Team Real Estate
(260) 710-7744
347 Total Sales
-
David Graney

Seller's Agent in 2018
David Graney
Keller Williams Realty Group
(260) 466-9686
73 Total Sales
Map
Source: Indiana Regional MLS
MLS Number: 201805852
APN: 02-02-33-351-005.000-091
- 10614 Alderwood Ln
- 10403 Maple Springs Cove
- 10632 Lantern Bay Cove
- 704 Oaktree Ct
- 713 Rollingwood Ln
- 832 Rollingwood Ln
- 9910 Oak Trail Rd
- 10000 Dawsons Creek Blvd
- 11301 Clarendon Pass
- 404 Troon Way
- 1116 Island Brooks Ln
- 0 Rickey Ln
- 404 E Till Rd
- 1427 Carroll Rd
- 9028 Hickory Knoll Blvd
- 319 Pistoia
- 822 Upland Ridge Dr
- 210 Dittons Way
- 11903 Falcatta Dr
- 1915 Billy Dr
