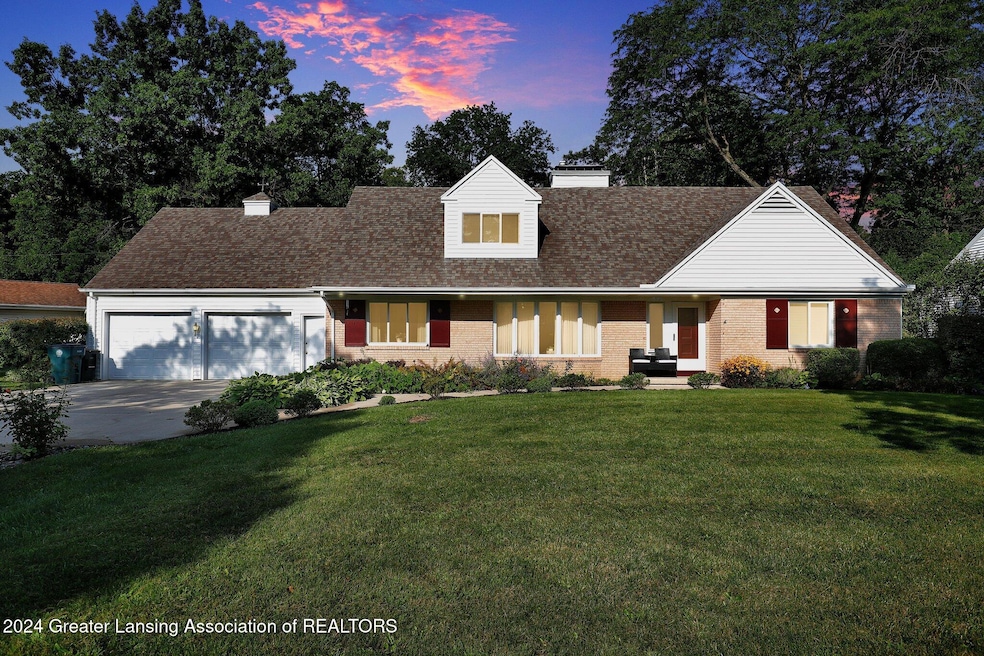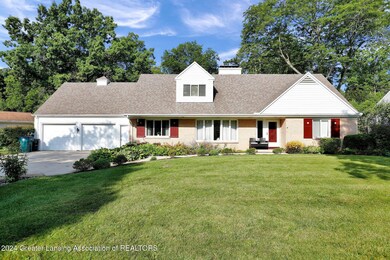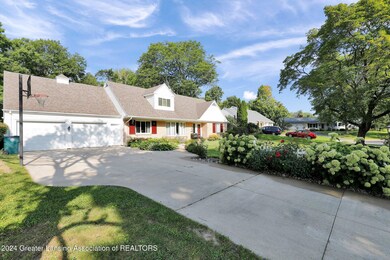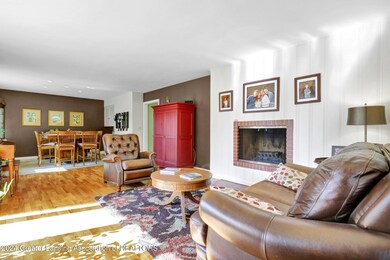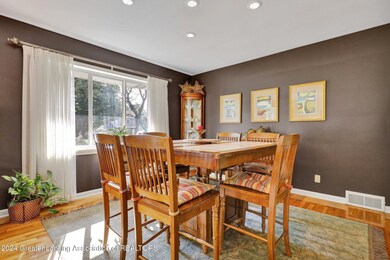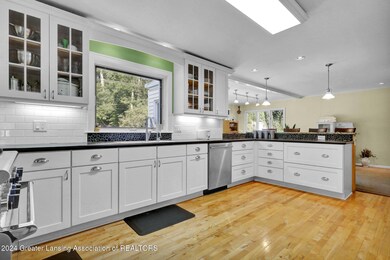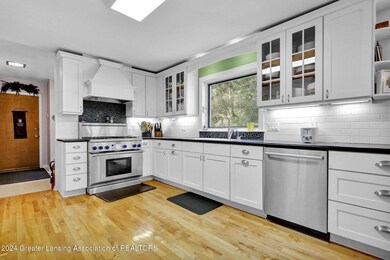
1053 Lantern Hill Dr East Lansing, MI 48823
Highlights
- View of Trees or Woods
- Traditional Architecture
- Main Floor Bedroom
- Marble Elementary School Rated A-
- Wood Flooring
- 2 Fireplaces
About This Home
As of December 2024Perfect location for families looking for a walkable location to all East Lansing schools,
downtown, and the East Lansing library. Quick commute to MSU, Whole Foods and the Michigan Athletic Club. This beautifully maintained Cape Cod offers 5 spacious
bedrooms and 2.5 bathrooms, with a first floor laundry area right off the 2.5 car
spacious garage. Boasting 2,900 square feet above the expansive basement. Five
generous bedrooms with a formal dining area and living room space. Perfect for
relaxation and privacy. Two bedrooms are on the main level (5th bedroom currently used as Family room on second level). Remodeled kitchen with solid surfaces, Thermador stove, Bosch dishwasher and granite breakfast bar top. Sunroom offers wildlife lookout over the huge 0.5 acre back yard that backs up to Patriarche Park. Gleaming hardwood floors throughout with slate tile entry. Two Wood Burning Fireplaces. Ayers Basement System in Place, warranty transfers. Updates include new cement driveway, mostly updated windows, brick patio, and extensive landscaping with gorgeous perennials planted. Lovely landscape and yard features. This home is in the highly regarded East Lansing school district, known for its academic excellence and community spirit. Age in place in this home for a lifetime. Don't miss out on the opportunity to make this house your home!
Last Agent to Sell the Property
RE/MAX Real Estate Professionals License #6506042810

Home Details
Home Type
- Single Family
Est. Annual Taxes
- $6,982
Year Built
- Built in 1958 | Remodeled
Lot Details
- 0.56 Acre Lot
- Lot Dimensions are 99x248
- Private Yard
- Garden
Parking
- 2 Car Attached Garage
- Front Facing Garage
- Garage Door Opener
Property Views
- Woods
- Neighborhood
Home Design
- Traditional Architecture
- Brick Exterior Construction
- Shingle Roof
- Wood Siding
- Vinyl Siding
Interior Spaces
- 2,900 Sq Ft Home
- 2-Story Property
- Ceiling Fan
- 2 Fireplaces
- Wood Burning Fireplace
- Living Room
- Dining Room
- Basement Fills Entire Space Under The House
Kitchen
- Breakfast Bar
- Gas Range
- Range Hood
- Ice Maker
- Dishwasher
- Kitchen Island
- Disposal
- Instant Hot Water
Flooring
- Wood
- Carpet
- Ceramic Tile
Bedrooms and Bathrooms
- 5 Bedrooms
- Main Floor Bedroom
- Double Vanity
Laundry
- Laundry Room
- Laundry on main level
- Washer and Dryer
Outdoor Features
- Patio
- Fire Pit
- Front Porch
Utilities
- Forced Air Heating and Cooling System
- Heating System Uses Natural Gas
- Natural Gas Connected
- Gas Water Heater
- High Speed Internet
Ownership History
Purchase Details
Home Financials for this Owner
Home Financials are based on the most recent Mortgage that was taken out on this home.Purchase Details
Home Financials for this Owner
Home Financials are based on the most recent Mortgage that was taken out on this home.Purchase Details
Home Financials for this Owner
Home Financials are based on the most recent Mortgage that was taken out on this home.Purchase Details
Purchase Details
Home Financials for this Owner
Home Financials are based on the most recent Mortgage that was taken out on this home.Purchase Details
Map
Similar Homes in East Lansing, MI
Home Values in the Area
Average Home Value in this Area
Purchase History
| Date | Type | Sale Price | Title Company |
|---|---|---|---|
| Warranty Deed | $430,000 | Greater Lansing Title | |
| Warranty Deed | $430,000 | Greater Lansing Title | |
| Interfamily Deed Transfer | -- | None Available | |
| Interfamily Deed Transfer | -- | None Available | |
| Interfamily Deed Transfer | -- | None Available | |
| Interfamily Deed Transfer | -- | None Available | |
| Warranty Deed | $205,000 | Tri Title Agency Llc | |
| Interfamily Deed Transfer | -- | -- |
Mortgage History
| Date | Status | Loan Amount | Loan Type |
|---|---|---|---|
| Open | $422,210 | FHA | |
| Closed | $422,210 | FHA | |
| Previous Owner | $239,200 | New Conventional | |
| Previous Owner | $216,000 | New Conventional | |
| Previous Owner | $164,000 | New Conventional |
Property History
| Date | Event | Price | Change | Sq Ft Price |
|---|---|---|---|---|
| 12/05/2024 12/05/24 | Sold | $430,000 | +2.4% | $148 / Sq Ft |
| 11/19/2024 11/19/24 | For Sale | $419,900 | -- | $145 / Sq Ft |
Tax History
| Year | Tax Paid | Tax Assessment Tax Assessment Total Assessment is a certain percentage of the fair market value that is determined by local assessors to be the total taxable value of land and additions on the property. | Land | Improvement |
|---|---|---|---|---|
| 2024 | $62 | $184,600 | $46,900 | $137,700 |
| 2023 | $6,983 | $167,300 | $43,400 | $123,900 |
| 2022 | $6,691 | $154,200 | $37,700 | $116,500 |
| 2021 | $6,576 | $144,100 | $35,400 | $108,700 |
| 2020 | $6,503 | $136,200 | $33,500 | $102,700 |
| 2019 | $6,237 | $132,400 | $34,100 | $98,300 |
| 2018 | $6,820 | $128,700 | $28,400 | $100,300 |
| 2017 | $6,548 | $125,000 | $29,000 | $96,000 |
| 2016 | -- | $119,900 | $28,100 | $91,800 |
| 2015 | -- | $114,900 | $54,891 | $60,009 |
| 2014 | -- | $106,200 | $53,615 | $52,585 |
Source: Greater Lansing Association of Realtors®
MLS Number: 284971
APN: 20-02-07-405-001
- 954 Delridge Rd
- 1424 Cedarhill Dr
- 1555 Ridgewood Dr
- 1124 Burcham Dr
- 1556 Greencrest Ave
- 1609 Haslett Rd
- 1130 Old Hickory Ln
- 1057 Applegate Ln
- 915 Applegate Ln
- 1740 Foxcroft Rd
- 2915 Crestwood Dr
- 1805 Whitegate Ln
- 508 Lexington Ave
- 527 Beech St
- 1840 Blossom Ln
- 683 Moorland Dr
- 3072 E Lake Lansing Rd
- 420 Bailey St
- 1653 Melrose Ave
- 254 Ridge Rd
