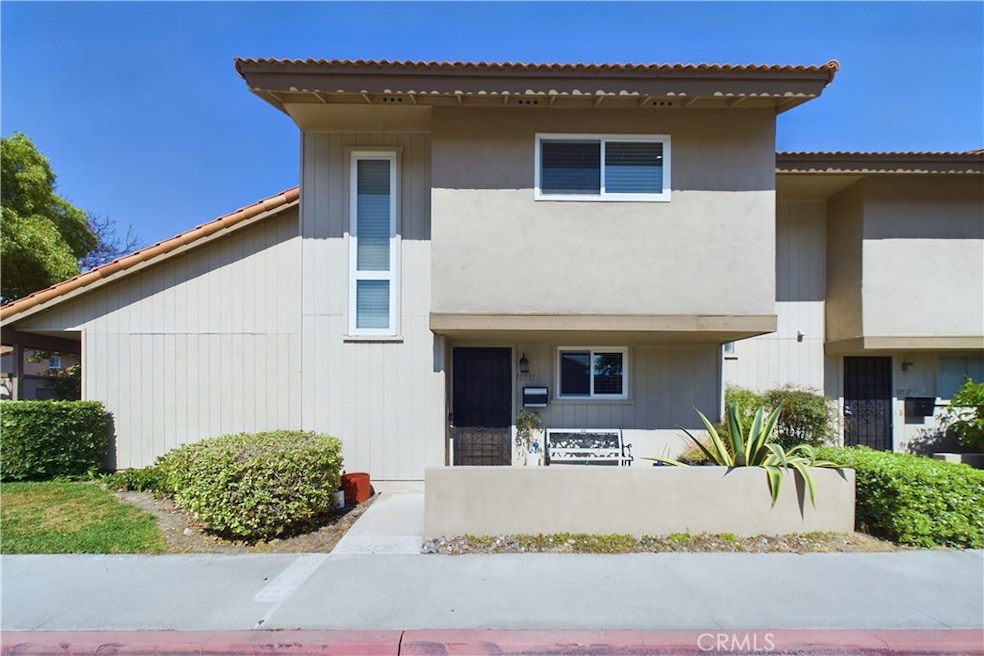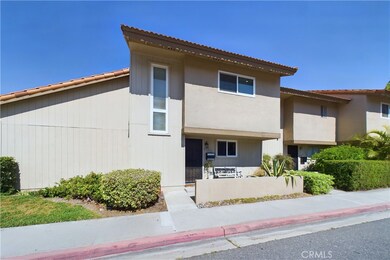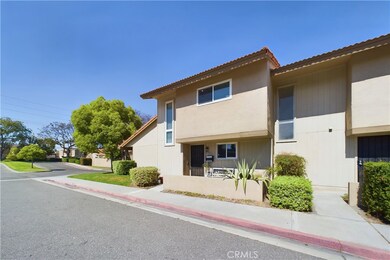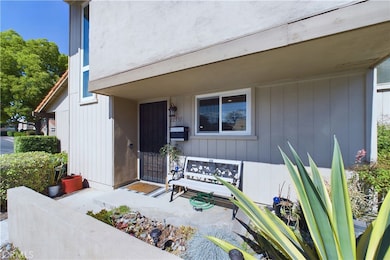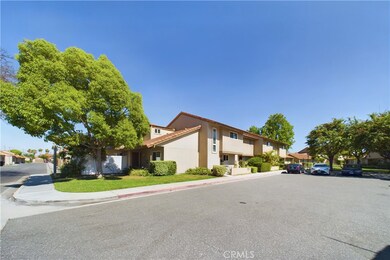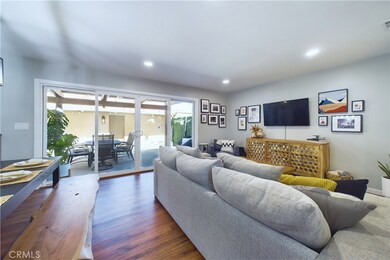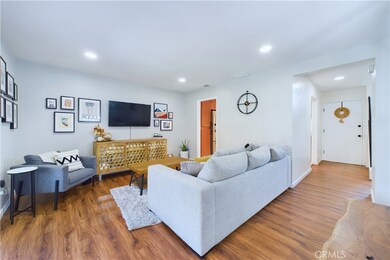
10531 Juniper Way Stanton, CA 90680
West Anaheim NeighborhoodHighlights
- Updated Kitchen
- Clubhouse
- Granite Countertops
- Western High School Rated A-
- Contemporary Architecture
- Neighborhood Views
About This Home
As of July 2024Welcome to the epitome of modern townhome living at 10531 Juniper Way in the vibrant Peppertree Community of Stanton, CA. This meticulously upgraded two-story townhome, spanning 1,242 square feet, showcases contemporary design and comfort. Fully remodeled in the last 3 years, it meets every desire of today's homeowner. As you step inside, the ground floor welcomes you with a convenient half bath near the entry, setting the tone for a home that marries functionality with style. To the right, the kitchen is a culinary haven, featuring a charming dining nook and a window that fills the space with natural light and offers a community view. Moving toward the back of the home, the layout unfolds into a spacious dining area and living room, designed for both relaxation and entertaining. The newer back slider opens to a private courtyard, boasting a covered patio that promises endless enjoyment and leisure, leading to a 2-car garage equipped with laundry hookups. The journey continues upstairs, where three bedrooms and a full bathroom await, the latter with convenient access from the primary bedroom, ensuring a blend of privacy and ease. The home's recent upgrades speak volumes of its charm, from scraped ceilings and recessed lights to new windows and a glass slider that enhance its overall appeal. Remodeled bathrooms, panel doors, and a combination of laminate flooring downstairs and carpet upstairs complete this refined interior. A notable feature of this home is its complete remodel which provides a fresh and modern living experience. Its central location offers unparalleled access to shopping and freeways, making commutes a breeze. The thoughtful floor plan maximizes living spaces, while the backyard turns any gathering into a memorable event. Discover the perfect blend of style, convenience, and comfort at 10531 Juniper Way, a haven where every detail has been curated for ultimate satisfaction.
Last Agent to Sell the Property
First Team Real Estate Brokerage Phone: 714-290-8584 License #01217224 Listed on: 06/25/2024

Townhouse Details
Home Type
- Townhome
Est. Annual Taxes
- $6,475
Year Built
- Built in 1972 | Remodeled
Lot Details
- 1,610 Sq Ft Lot
- Two or More Common Walls
- West Facing Home
- Wood Fence
HOA Fees
- $270 Monthly HOA Fees
Parking
- 2 Car Attached Garage
- Parking Available
Home Design
- Contemporary Architecture
- Turnkey
- Planned Development
- Tile Roof
Interior Spaces
- 1,232 Sq Ft Home
- 2-Story Property
- Ceiling Fan
- Recessed Lighting
- Double Pane Windows
- Window Screens
- Sliding Doors
- Panel Doors
- Family Room Off Kitchen
- Living Room
- Neighborhood Views
Kitchen
- Updated Kitchen
- Open to Family Room
- Eat-In Kitchen
- Electric Range
- Microwave
- Dishwasher
- Granite Countertops
- Disposal
Flooring
- Carpet
- Laminate
- Tile
Bedrooms and Bathrooms
- 3 Bedrooms
- All Upper Level Bedrooms
- Walk-In Closet
- Remodeled Bathroom
- Granite Bathroom Countertops
- Bathtub with Shower
Laundry
- Laundry Room
- Laundry in Garage
Schools
- Orangeview Middle School
- Western High School
Additional Features
- Covered patio or porch
- Central Heating and Cooling System
Listing and Financial Details
- Tax Lot 40
- Tax Tract Number 7536
- Assessor Parcel Number 07993340
- $491 per year additional tax assessments
Community Details
Overview
- 140 Units
- Summertree Association, Phone Number (714) 508-9070
- Optimum Prop Mgmt HOA
- Summertree Townhomes Subdivision
- Maintained Community
Amenities
- Clubhouse
Recreation
- Community Playground
- Community Pool
Ownership History
Purchase Details
Home Financials for this Owner
Home Financials are based on the most recent Mortgage that was taken out on this home.Purchase Details
Home Financials for this Owner
Home Financials are based on the most recent Mortgage that was taken out on this home.Purchase Details
Home Financials for this Owner
Home Financials are based on the most recent Mortgage that was taken out on this home.Purchase Details
Home Financials for this Owner
Home Financials are based on the most recent Mortgage that was taken out on this home.Purchase Details
Purchase Details
Home Financials for this Owner
Home Financials are based on the most recent Mortgage that was taken out on this home.Purchase Details
Home Financials for this Owner
Home Financials are based on the most recent Mortgage that was taken out on this home.Purchase Details
Home Financials for this Owner
Home Financials are based on the most recent Mortgage that was taken out on this home.Purchase Details
Home Financials for this Owner
Home Financials are based on the most recent Mortgage that was taken out on this home.Similar Homes in the area
Home Values in the Area
Average Home Value in this Area
Purchase History
| Date | Type | Sale Price | Title Company |
|---|---|---|---|
| Grant Deed | $720,000 | Western Resources Title | |
| Grant Deed | $505,000 | Lawyers Title | |
| Interfamily Deed Transfer | -- | Unisource | |
| Interfamily Deed Transfer | -- | Unisource | |
| Grant Deed | $255,000 | Lawyers Title | |
| Interfamily Deed Transfer | -- | None Available | |
| Grant Deed | $218,000 | Orange Coast Title | |
| Gift Deed | -- | -- | |
| Grant Deed | $131,000 | Chicago Title Co | |
| Quit Claim Deed | -- | California Counties Title Co |
Mortgage History
| Date | Status | Loan Amount | Loan Type |
|---|---|---|---|
| Open | $350,000 | New Conventional | |
| Previous Owner | $479,750 | New Conventional | |
| Previous Owner | $303,500 | New Conventional | |
| Previous Owner | $251,611 | FHA | |
| Previous Owner | $110,000 | No Value Available | |
| Previous Owner | $20,000 | Credit Line Revolving | |
| Previous Owner | $104,800 | No Value Available | |
| Previous Owner | $50,000 | Credit Line Revolving | |
| Previous Owner | $40,000 | No Value Available |
Property History
| Date | Event | Price | Change | Sq Ft Price |
|---|---|---|---|---|
| 07/24/2024 07/24/24 | Sold | $720,000 | +6.0% | $584 / Sq Ft |
| 07/04/2024 07/04/24 | Pending | -- | -- | -- |
| 06/25/2024 06/25/24 | For Sale | $679,000 | +34.5% | $551 / Sq Ft |
| 03/01/2021 03/01/21 | Sold | $505,000 | +4.1% | $410 / Sq Ft |
| 01/25/2021 01/25/21 | Pending | -- | -- | -- |
| 01/21/2021 01/21/21 | Price Changed | $485,000 | +2.1% | $394 / Sq Ft |
| 01/21/2021 01/21/21 | For Sale | $475,000 | 0.0% | $386 / Sq Ft |
| 04/16/2015 04/16/15 | Rented | $2,300 | 0.0% | -- |
| 04/16/2015 04/16/15 | For Rent | $2,300 | -- | -- |
Tax History Compared to Growth
Tax History
| Year | Tax Paid | Tax Assessment Tax Assessment Total Assessment is a certain percentage of the fair market value that is determined by local assessors to be the total taxable value of land and additions on the property. | Land | Improvement |
|---|---|---|---|---|
| 2024 | $6,475 | $535,910 | $457,821 | $78,089 |
| 2023 | $6,313 | $525,402 | $448,844 | $76,558 |
| 2022 | $6,191 | $515,100 | $440,043 | $75,057 |
| 2021 | $3,928 | $301,816 | $222,216 | $79,600 |
| 2020 | $3,874 | $298,722 | $219,938 | $78,784 |
| 2019 | $3,772 | $292,865 | $215,625 | $77,240 |
| 2018 | $3,719 | $287,123 | $211,397 | $75,726 |
| 2017 | $3,594 | $281,494 | $207,252 | $74,242 |
| 2016 | $3,579 | $275,975 | $203,188 | $72,787 |
| 2015 | $3,458 | $271,830 | $200,136 | $71,694 |
| 2014 | $3,289 | $266,506 | $196,216 | $70,290 |
Agents Affiliated with this Home
-
Chase Whitney

Seller's Agent in 2024
Chase Whitney
First Team Real Estate
(714) 888-6692
12 in this area
124 Total Sales
-
Vittorio Phung
V
Buyer's Agent in 2024
Vittorio Phung
Triumph Real Estate Solutions
(714) 383-0934
1 in this area
14 Total Sales
-
Elizabeth Rose
E
Seller's Agent in 2021
Elizabeth Rose
The Boutique Real Estate Group
(706) 324-2176
1 in this area
5 Total Sales
-
Kelly Laird

Seller's Agent in 2015
Kelly Laird
Coldwell Banker Realty
(562) 522-5173
86 Total Sales
Map
Source: California Regional Multiple Listing Service (CRMLS)
MLS Number: PW24127812
APN: 079-933-40
- 7652 Cerritos Ave Unit E
- 10456 W Briar Oaks Dr Unit A
- 10430 Drake Way
- 10550 Western Ave Unit 102
- 7556 Cody Dr
- 10760 Elm Cir
- 10531 Western Ave
- 8063 Cambria Cir
- 3050 W Ball Rd Unit 152
- 3050 W Ball Rd Unit 88
- 3050 W Ball Rd Unit 4
- 8236 Monroe Ave
- 7232 W Cerritos Ave
- 7232 Cerritos Ave
- 3218 W Ravenswood Dr
- 8266 Palais Rd
- 3080 W Glen Holly Dr
- 7271 Katella Ave Unit 84
- 7271 Katella Ave Unit 87
- 7271 Katella Ave Unit 10
