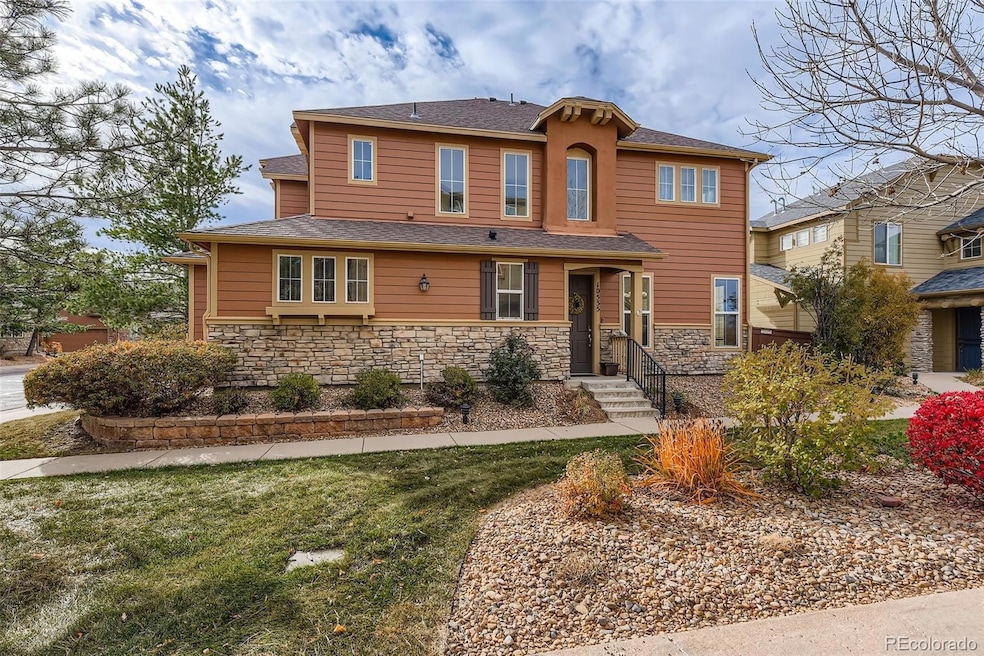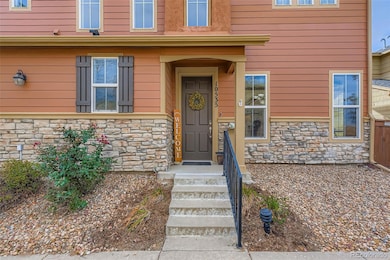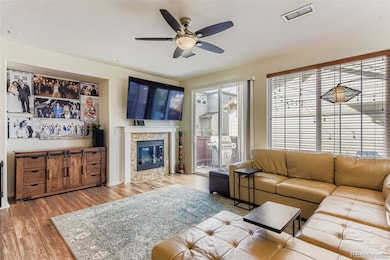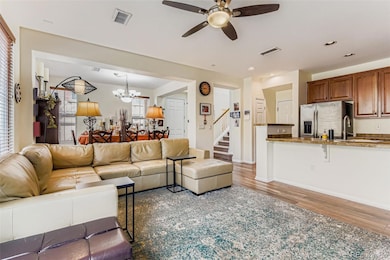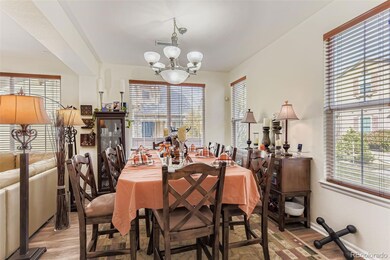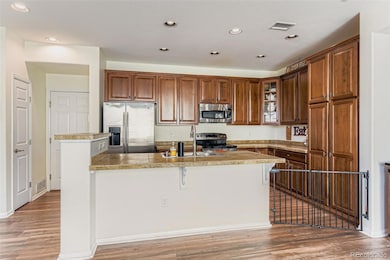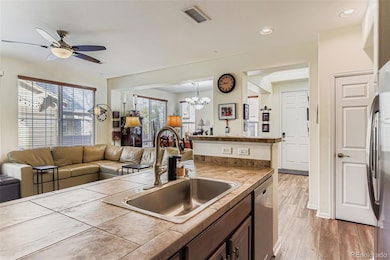10535 Ashfield St Highlands Ranch, CO 80126
Southridge NeighborhoodEstimated payment $4,186/month
Highlights
- Primary Bedroom Suite
- 2 Car Attached Garage
- Laundry Room
- Copper Mesa Elementary School Rated A-
- Patio
- Forced Air Heating and Cooling System
About This Home
Don't miss your chance to own this wonderful 2 story home located in the popular Highland Walk community! One of the great things about this community is that it truly is low maintenance - the HOA covers the exterior of the home, common area maintenance, trash collection, and even snow removal! This home is also part of Highlands Ranch Community Association, which gives you access to all 4 rec centers and the related amenities. This home has a highly desirable floor plan featuring a main floor bedroom and full bath, a beautiful great room, stunning kitchen with upgraded cabinets, and large family room and dining room. As you walk upstairs you will find a convenient laundry room, another full bath and large second bedroom with a built in desk. The primary suite has a large walk in closet, a beautiful 5 piece bathroom, and an additional bonus retreat area off the master that would make a great study, workout room or whatever your heart desires! This home also features an oversized 2.5 car garage. There is a wonderful fenced in and maintenance free back yard with patio and artificial turf that would be great for cookouts or parties. Daniels Park and miles of mountain biking and walking trails are right up the street. This home has so much to offer - there is nothing left for you to do but make an offer, move in, and enjoy calling it your very own! MUST SEE!
Listing Agent
HQ Homes Brokerage Email: tony@hqhomes.com License #1320117 Listed on: 11/13/2025
Home Details
Home Type
- Single Family
Est. Annual Taxes
- $3,846
Year Built
- Built in 2006
Lot Details
- 4,356 Sq Ft Lot
- Property is zoned PDU
HOA Fees
Parking
- 2 Car Attached Garage
Home Design
- Frame Construction
- Composition Roof
Interior Spaces
- 2,031 Sq Ft Home
- 2-Story Property
- Laundry Room
Kitchen
- Oven
- Microwave
- Dishwasher
Bedrooms and Bathrooms
- Primary Bedroom Suite
- En-Suite Bathroom
- 3 Full Bathrooms
Schools
- Copper Mesa Elementary School
- Mountain Ridge Middle School
- Mountain Vista High School
Additional Features
- Patio
- Forced Air Heating and Cooling System
Community Details
- Hrca Association, Phone Number (303) 791-2500
- Highland Walk Association, Phone Number (303) 482-2213
- Highland Walk Amenities Association
- Highland Walk Subdivision
Listing and Financial Details
- Exclusions: refrigerator, washing machine, dryer, personal property
- Assessor Parcel Number R0443880
Map
Home Values in the Area
Average Home Value in this Area
Tax History
| Year | Tax Paid | Tax Assessment Tax Assessment Total Assessment is a certain percentage of the fair market value that is determined by local assessors to be the total taxable value of land and additions on the property. | Land | Improvement |
|---|---|---|---|---|
| 2024 | $3,846 | $44,490 | $9,940 | $34,550 |
| 2023 | $3,839 | $44,490 | $9,940 | $34,550 |
| 2022 | $2,935 | $32,130 | $7,310 | $24,820 |
| 2021 | $3,054 | $32,130 | $7,310 | $24,820 |
| 2020 | $2,926 | $31,550 | $6,250 | $25,300 |
| 2019 | $2,937 | $31,550 | $6,250 | $25,300 |
| 2018 | $2,694 | $28,510 | $5,980 | $22,530 |
| 2017 | $2,453 | $28,510 | $5,980 | $22,530 |
| 2016 | $2,340 | $26,690 | $5,340 | $21,350 |
| 2015 | $2,391 | $26,690 | $5,340 | $21,350 |
| 2014 | $2,154 | $22,210 | $5,410 | $16,800 |
Property History
| Date | Event | Price | List to Sale | Price per Sq Ft |
|---|---|---|---|---|
| 11/13/2025 11/13/25 | For Sale | $625,000 | -- | $308 / Sq Ft |
Purchase History
| Date | Type | Sale Price | Title Company |
|---|---|---|---|
| Special Warranty Deed | $474,500 | Land Title Guarantee Co | |
| Warranty Deed | -- | None Available | |
| Trustee Deed | -- | None Available | |
| Warranty Deed | $309,915 | Fahtco |
Mortgage History
| Date | Status | Loan Amount | Loan Type |
|---|---|---|---|
| Open | $379,600 | New Conventional | |
| Previous Owner | $247,900 | Fannie Mae Freddie Mac |
Source: REcolorado®
MLS Number: 2707685
APN: 2229-134-21-049
- 3851 Stonebrush Dr Unit 11B
- 10582 Ashfield St
- 10580 Parkington Ln Unit B
- 3853 Charterwood Dr
- 3229 Green Haven Cir
- 10254 Willowbridge Ct
- 10216 Kleinbrook Way
- 10753 Cedar Brook Ln
- 5001 Laurelglen Ln
- 10728 Evondale St
- 3171 Green Haven Cir
- 10195 Foxridge Cir
- 10653 Briarglen Cir
- 10832 Hickory Ridge Ln
- 4305 Brookwood Dr
- 10858 Fairmont Ln
- 4287 Brookwood Place
- 3462 Foxridge Trail
- 3047 Windridge Cir
- 10575 Pearlwood Cir
- 3791 Charterwood Cir
- 10607 Ashfield St
- 4573 Lyndenwood Cir
- 10297 Greatwood Pointe
- 10791 Glengate Cir
- 4892 Waldenwood Dr
- 9918 Aftonwood St
- 4709 Fenwood Dr
- 5050 Wagon Box Place
- 9823 Saybrook St
- 4927 Tarcoola Ln
- 3435 Cranston Cir
- 9492 Sand Hill Place Unit Main House
- 9674 Merimbula St
- 5253 Wangaratta Way
- 4244 Lark Sparrow St
- 5005 Weeping Willow Cir
- 9691 Millstone Ct
- 6249 Trailhead Rd
- 10561 Lieter Place
