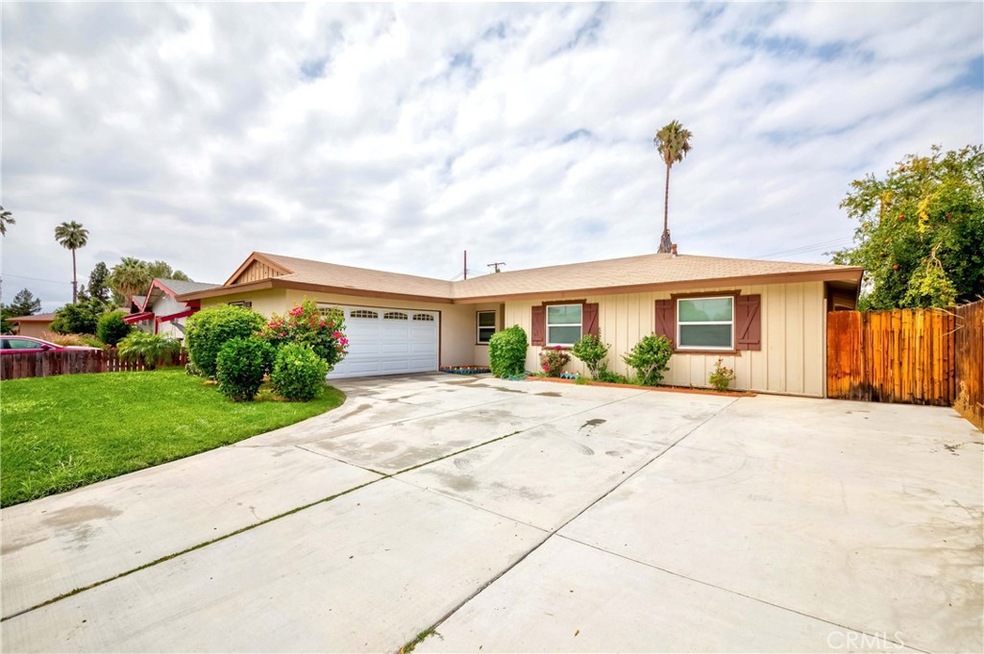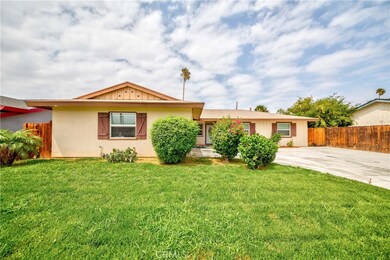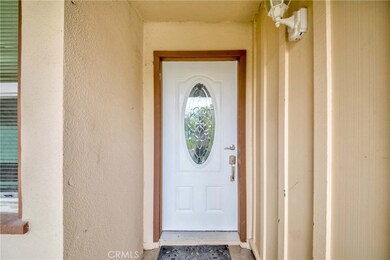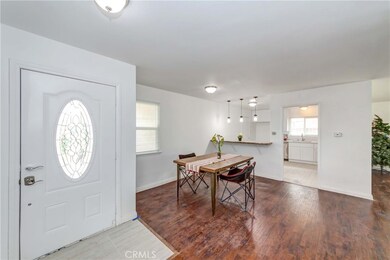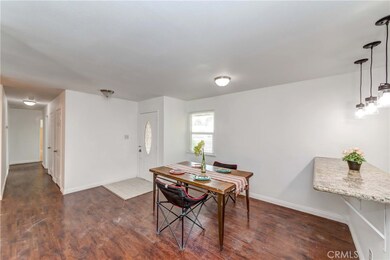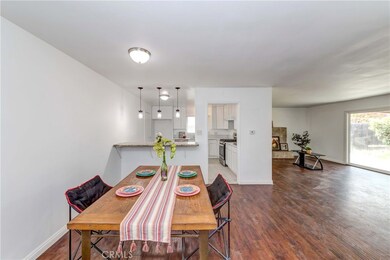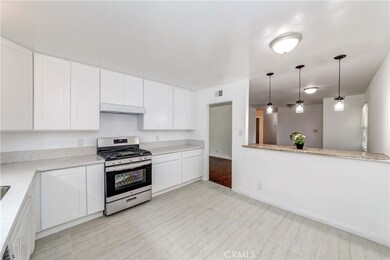
10539 Pendleton St Riverside, CA 92505
La Sierra NeighborhoodHighlights
- Updated Kitchen
- Granite Countertops
- No HOA
- Contemporary Architecture
- Private Yard
- Neighborhood Views
About This Home
As of September 2021Wow ~ Tasteful La Sierra SFR Home with a huge backyard & tons of potential! Lot size of 8,712SF has plenty of room to expand and/or ADU-potential! Currently, This beautiful home features 4 Beds/ 2 Baths, and approx 1,534 SF living area and excellent curb appeal. Drive up the expanded driveway, and appreciate the extra wide frontage with plenty of parking and professionally landscaped front yard. Step inside and enjoy the remodeled interior featuring a new Kitchen & Cabinets with granite counter tops & tile floors, and a remodeled full bathroom with new granite countertop. Fresh interior paint throughout. Laminate Wood flooring in most areas of this single-story SFR home. Excellent floorplan with all 4 bedrooms and bathrooms located to the right of home. Living Room features a wonderful Fireplace, and sliding doors with great views of the huge backyard. Step outside to the back yard and notice the elongated covered patio and concrete deck, perfect for summer BBQs or entertaining guests. Imagine all the potential & possibilities within the yard, with potential to build your own pool, ADU or guest house, vegetable/ fruit garden, and so much more! Perfect for privacy or Investors seeking to add-value to this property. This is a hidden gem home situated in a great Location within Riverside. Very convenient for commuters, near La Sierra Metro link station and 91 freeways. Tucked away on a quiet street behind the busy center street of Tyler, close to many retail shopping (including Magnolia Tyler Center), restaurants, coffee shops, post office, Kaiser Medical center, AMC theaters, parks (Castle Park) and schools (La Sierra University). Come envision your new beginning while it is still available!
Last Agent to Sell the Property
COLDWELL BANKER DYNASTY/TC License #01935128 Listed on: 08/18/2021

Home Details
Home Type
- Single Family
Est. Annual Taxes
- $6,890
Year Built
- Built in 1958
Lot Details
- 8,712 Sq Ft Lot
- Wood Fence
- Landscaped
- Paved or Partially Paved Lot
- Private Yard
- Lawn
- Density is up to 1 Unit/Acre
- Property is zoned R1065
Parking
- 2 Car Direct Access Garage
- Parking Available
- Driveway
- RV Potential
Home Design
- Contemporary Architecture
- Turnkey
- Tile Roof
Interior Spaces
- 1,534 Sq Ft Home
- 1-Story Property
- Living Room with Fireplace
- Neighborhood Views
Kitchen
- Updated Kitchen
- Eat-In Kitchen
- Gas Oven
- Gas Range
- Range Hood
- Dishwasher
- Granite Countertops
- Disposal
Flooring
- Laminate
- Tile
Bedrooms and Bathrooms
- 4 Main Level Bedrooms
- 2 Full Bathrooms
- <<tubWithShowerToken>>
Laundry
- Laundry Room
- Laundry in Garage
Home Security
- Carbon Monoxide Detectors
- Fire and Smoke Detector
Schools
- Arizona Middle School
- La Sierra High School
Utilities
- Central Heating and Cooling System
- Water Heater
- Cable TV Available
Additional Features
- Covered patio or porch
- Urban Location
Listing and Financial Details
- Tax Lot 19
- Assessor Parcel Number 143263005
Community Details
Overview
- No Home Owners Association
Recreation
- Park
Ownership History
Purchase Details
Home Financials for this Owner
Home Financials are based on the most recent Mortgage that was taken out on this home.Purchase Details
Home Financials for this Owner
Home Financials are based on the most recent Mortgage that was taken out on this home.Purchase Details
Home Financials for this Owner
Home Financials are based on the most recent Mortgage that was taken out on this home.Purchase Details
Purchase Details
Home Financials for this Owner
Home Financials are based on the most recent Mortgage that was taken out on this home.Purchase Details
Similar Homes in Riverside, CA
Home Values in the Area
Average Home Value in this Area
Purchase History
| Date | Type | Sale Price | Title Company |
|---|---|---|---|
| Grant Deed | $541,000 | Chicago Title | |
| Grant Deed | $320,000 | First American Title | |
| Grant Deed | -- | None Available | |
| Grant Deed | $215,000 | Lawyers Title | |
| Interfamily Deed Transfer | -- | First American Title Company | |
| Interfamily Deed Transfer | -- | -- |
Mortgage History
| Date | Status | Loan Amount | Loan Type |
|---|---|---|---|
| Open | $513,844 | New Conventional | |
| Previous Owner | $175,000 | New Conventional | |
| Previous Owner | $2,000,000 | Purchase Money Mortgage | |
| Previous Owner | $2,000,000 | Stand Alone Refi Refinance Of Original Loan | |
| Previous Owner | $210,000 | New Conventional |
Property History
| Date | Event | Price | Change | Sq Ft Price |
|---|---|---|---|---|
| 09/24/2021 09/24/21 | Sold | $540,888 | +2.1% | $353 / Sq Ft |
| 08/24/2021 08/24/21 | Pending | -- | -- | -- |
| 08/18/2021 08/18/21 | For Sale | $529,888 | +65.6% | $345 / Sq Ft |
| 08/01/2014 08/01/14 | Sold | $320,000 | 0.0% | $209 / Sq Ft |
| 06/30/2014 06/30/14 | For Sale | $319,900 | -- | $209 / Sq Ft |
Tax History Compared to Growth
Tax History
| Year | Tax Paid | Tax Assessment Tax Assessment Total Assessment is a certain percentage of the fair market value that is determined by local assessors to be the total taxable value of land and additions on the property. | Land | Improvement |
|---|---|---|---|---|
| 2023 | $6,890 | $551,705 | $71,400 | $480,305 |
| 2022 | $6,375 | $540,888 | $70,000 | $470,888 |
| 2021 | $4,141 | $355,299 | $66,616 | $288,683 |
| 2020 | $4,074 | $351,656 | $65,933 | $285,723 |
| 2019 | $4,019 | $344,762 | $64,641 | $280,121 |
| 2018 | $3,962 | $338,003 | $63,375 | $274,628 |
| 2017 | $3,887 | $331,377 | $62,133 | $269,244 |
| 2016 | $3,822 | $324,880 | $60,915 | $263,965 |
| 2015 | $3,765 | $320,000 | $60,000 | $260,000 |
| 2014 | $769 | $65,237 | $16,262 | $48,975 |
Agents Affiliated with this Home
-
Jian Jiang

Seller's Agent in 2021
Jian Jiang
COLDWELL BANKER DYNASTY/TC
(626) 560-0773
1 in this area
23 Total Sales
-
Alfredo Mayoral

Buyer's Agent in 2021
Alfredo Mayoral
Keller Williams Realty
(714) 235-8966
2 in this area
64 Total Sales
-
MARIA PULIDO
M
Seller's Agent in 2014
MARIA PULIDO
FIRST TEAM REAL ESTATE
(951) 787-7088
1 in this area
60 Total Sales
-
SUSIE WEN
S
Buyer's Agent in 2014
SUSIE WEN
RIVERSIDE REAL ESTATE PROFESSIONALS
(951) 213-3500
7 Total Sales
Map
Source: California Regional Multiple Listing Service (CRMLS)
MLS Number: AR21163277
APN: 143-263-005
- 10480 Bryan St
- 3940 Polk St Unit A
- 4268 Baggett Dr
- 10649 Renner St
- 3890 Polk St Unit E
- 4272 Baggett Dr
- 10362 Wagner Way
- 4271 Baggett Dr
- 10467 California Ave
- 4271 Hines Ave
- 4290 Tyler St
- 10636 Wolfe Ave
- 10615 Wolfe Ave
- 4195 Mariposa Ave
- 3624 Nye Ave
- 11116 Wayfield Rd
- 3535 Banbury Dr Unit 145
- 3535 Banbury Dr Unit 158
- 9881 Cook Ave
- 10650 Magnolia Ave
