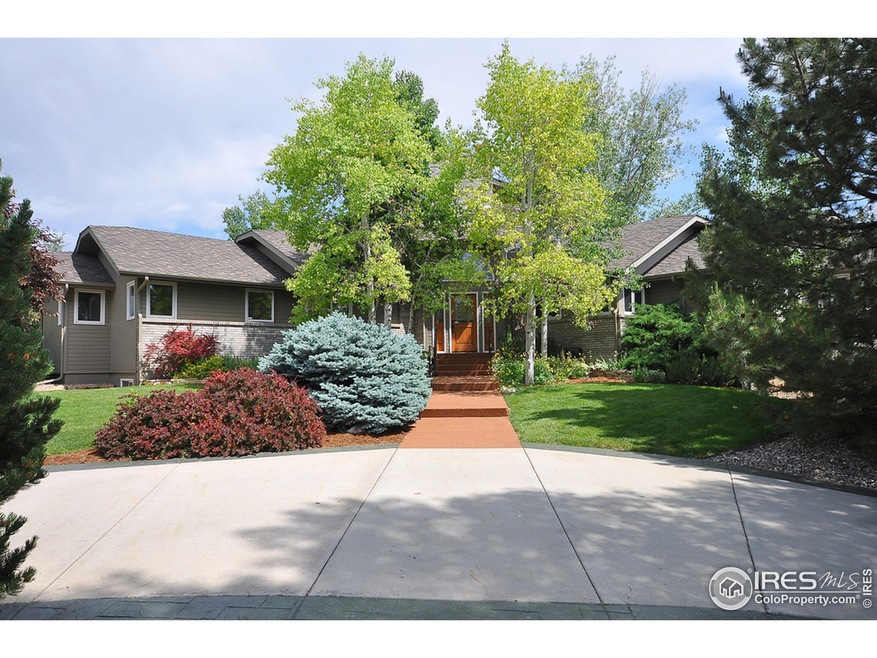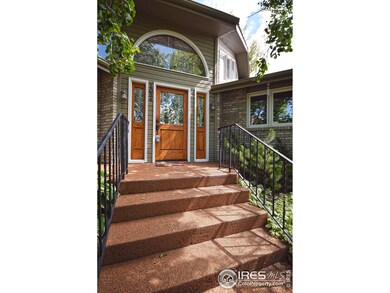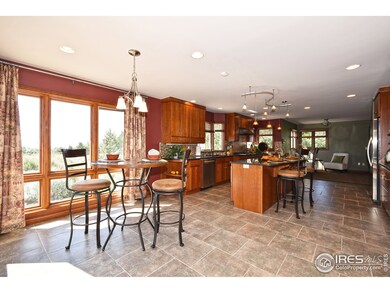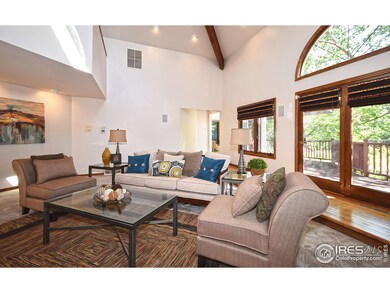
1054 E Ridgecrest Rd Fort Collins, CO 80524
Giddings NeighborhoodHighlights
- Parking available for a boat
- Horses Allowed On Property
- 1 Acre Lot
- Tavelli Elementary School Rated A-
- Spa
- Open Floorplan
About This Home
As of March 2024One of a kind custom home on 1 acre. Perfectly landscaped with lots of privacy & space to build an extra shop. Store your boat, RV, no covenants! Totally remodeled in 2007 w/Schroll cherry cabinets, ceramic tile floors, ss appliances, granite counters & a spacious kitchen to enjoy everyday. This high quality home has new air conditioner, furnace, carpet, casement wood windows, 50 year roof, potting shed & apple, cherry & plum trees...a gardener's dream. This home has an elevator & central vacuum
Last Agent to Sell the Property
Joey Porter
Group Harmony Listed on: 07/08/2014

Last Buyer's Agent
Lisa Suchy
Group Harmony
Home Details
Home Type
- Single Family
Est. Annual Taxes
- $4,693
Year Built
- Built in 1985
Lot Details
- 1 Acre Lot
- South Facing Home
- Southern Exposure
- Wood Fence
- Corner Lot
- Level Lot
- Sprinkler System
- Wooded Lot
Parking
- 3 Car Attached Garage
- Heated Garage
- Garage Door Opener
- Driveway Level
- Parking available for a boat
Home Design
- Brick Veneer
- Wood Frame Construction
- Composition Roof
Interior Spaces
- 5,160 Sq Ft Home
- 1-Story Property
- Open Floorplan
- Wet Bar
- Central Vacuum
- Bar Fridge
- Cathedral Ceiling
- Ceiling Fan
- Skylights
- Multiple Fireplaces
- Double Sided Fireplace
- Gas Log Fireplace
- Double Pane Windows
- Window Treatments
- Wood Frame Window
- Great Room with Fireplace
- Family Room
- Dining Room
- Home Office
- Recreation Room with Fireplace
- Loft
Kitchen
- Eat-In Kitchen
- Double Self-Cleaning Oven
- Gas Oven or Range
- Microwave
- Dishwasher
- Kitchen Island
- Disposal
- Fireplace in Kitchen
Flooring
- Wood
- Carpet
- Tile
Bedrooms and Bathrooms
- 5 Bedrooms
- Walk-In Closet
- Primary Bathroom is a Full Bathroom
- Primary bathroom on main floor
- Bathtub and Shower Combination in Primary Bathroom
- Spa Bath
- Walk-in Shower
Laundry
- Laundry on main level
- Sink Near Laundry
- Washer and Dryer Hookup
Finished Basement
- Walk-Out Basement
- Partial Basement
- Fireplace in Basement
Outdoor Features
- Spa
- Deck
- Patio
- Separate Outdoor Workshop
Schools
- Tavelli Elementary School
- Cache La Poudre Middle School
- Poudre High School
Utilities
- Humidity Control
- Forced Air Heating and Cooling System
- High Speed Internet
- Satellite Dish
- Cable TV Available
Additional Features
- Garage doors are at least 85 inches wide
- Horses Allowed On Property
Community Details
- No Home Owners Association
- Clubview Estates Subdivision
Listing and Financial Details
- Assessor Parcel Number R0217778
Ownership History
Purchase Details
Purchase Details
Home Financials for this Owner
Home Financials are based on the most recent Mortgage that was taken out on this home.Purchase Details
Home Financials for this Owner
Home Financials are based on the most recent Mortgage that was taken out on this home.Purchase Details
Purchase Details
Purchase Details
Similar Homes in Fort Collins, CO
Home Values in the Area
Average Home Value in this Area
Purchase History
| Date | Type | Sale Price | Title Company |
|---|---|---|---|
| Quit Claim Deed | -- | None Listed On Document | |
| Warranty Deed | $1,340,000 | None Listed On Document | |
| Warranty Deed | $625,000 | Tggt | |
| Warranty Deed | $475,000 | None Available | |
| Interfamily Deed Transfer | -- | -- | |
| Warranty Deed | $210,000 | -- |
Mortgage History
| Date | Status | Loan Amount | Loan Type |
|---|---|---|---|
| Previous Owner | $465,000 | New Conventional | |
| Previous Owner | $185,000 | Credit Line Revolving | |
| Previous Owner | $417,000 | New Conventional | |
| Previous Owner | $415,000 | New Conventional | |
| Previous Owner | $400,000 | Credit Line Revolving | |
| Previous Owner | $50,000 | Credit Line Revolving | |
| Previous Owner | $64,000 | Unknown |
Property History
| Date | Event | Price | Change | Sq Ft Price |
|---|---|---|---|---|
| 03/29/2024 03/29/24 | Sold | $1,340,000 | +3.1% | $260 / Sq Ft |
| 03/15/2024 03/15/24 | For Sale | $1,300,000 | +108.0% | $252 / Sq Ft |
| 01/28/2019 01/28/19 | Off Market | $625,000 | -- | -- |
| 10/31/2014 10/31/14 | Sold | $625,000 | -3.8% | $121 / Sq Ft |
| 10/01/2014 10/01/14 | Pending | -- | -- | -- |
| 07/08/2014 07/08/14 | For Sale | $650,000 | -- | $126 / Sq Ft |
Tax History Compared to Growth
Tax History
| Year | Tax Paid | Tax Assessment Tax Assessment Total Assessment is a certain percentage of the fair market value that is determined by local assessors to be the total taxable value of land and additions on the property. | Land | Improvement |
|---|---|---|---|---|
| 2025 | $6,763 | $73,258 | $2,010 | $71,248 |
| 2024 | $6,439 | $73,258 | $2,010 | $71,248 |
| 2022 | $6,087 | $63,766 | $2,085 | $61,681 |
| 2021 | $6,140 | $65,601 | $2,145 | $63,456 |
| 2020 | $5,333 | $56,485 | $2,145 | $54,340 |
| 2019 | $5,357 | $56,485 | $2,145 | $54,340 |
| 2018 | $4,701 | $51,134 | $2,160 | $48,974 |
| 2017 | $4,685 | $51,134 | $2,160 | $48,974 |
| 2016 | $2,396 | $52,035 | $2,388 | $49,647 |
| 2015 | $4,758 | $52,040 | $2,390 | $49,650 |
| 2014 | $4,688 | $50,950 | $2,390 | $48,560 |
Agents Affiliated with this Home
-
L
Seller's Agent in 2024
LaPlante Team
Group Harmony
-

Seller Co-Listing Agent in 2024
Kim LaPlante
Group Harmony
(970) 690-6524
-
Sara Horner

Buyer's Agent in 2024
Sara Horner
Group Mulberry
(970) 443-8556
1 in this area
720 Total Sales
-

Seller's Agent in 2014
Joey Porter
Group Harmony
(970) 229-0700
-
L
Buyer's Agent in 2014
Lisa Suchy
Group Harmony
Map
Source: IRES MLS
MLS Number: 741242
APN: 98361-00-023
- 2617 Treemont Dr
- 2428 Ridgecrest Rd
- 808 Gregory Rd
- 0 Lorraine Dr
- 1026 Linden Gate Ct
- 2112 Ford Ln
- 1609 Richards Lake Rd
- 1614 Beam Reach Place
- 1603 Plank Ln
- 936 Bramblebush St
- 2927 Barn Swallow Cir
- 3010 Barn Swallow Cir
- 1721 Brightwater Dr
- 1609 Sandcreek Ct
- 1745 Brightwater Dr
- 2956 Gangway Dr
- 1917 Cottonwood Point Dr
- 793 Richards Lake Rd
- 3045 Navigator Way
- 3051 Navigator Way






