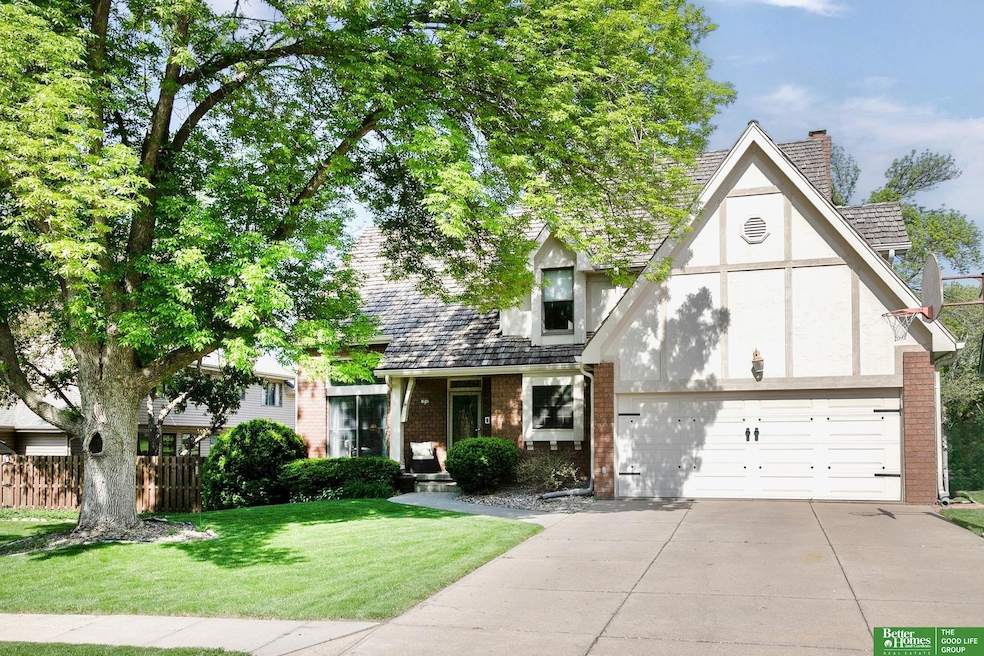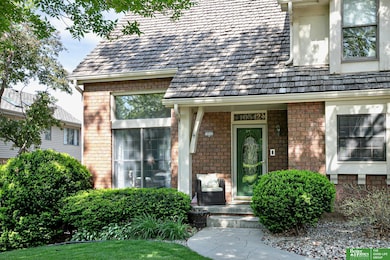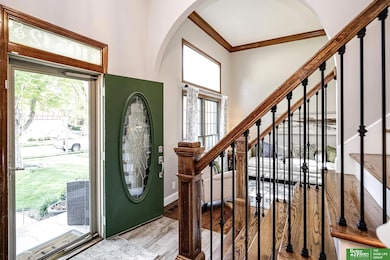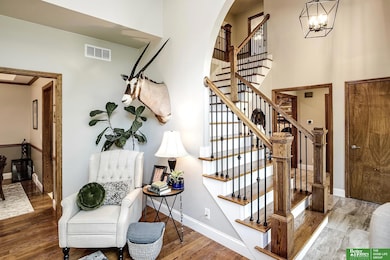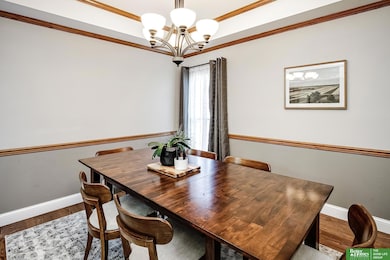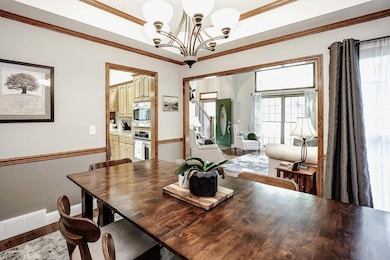
10542 Y St Omaha, NE 68127
Applewood Heights NeighborhoodEstimated payment $2,538/month
Highlights
- Cathedral Ceiling
- Wood Flooring
- 2 Car Attached Garage
- Hitchcock Elementary School Rated A
- Formal Dining Room
- 3-minute walk to Applewood Heights Park
About This Home
This stunning 4 bed, 4 bath home in Applewood Heights in Millard Schools has been PRE-INSPECTED & backs to lush park green space for a backyard that feels endless. The tiled entry opens to a dramatic 2-story foyer & gorgeous staircase. The main floor offers a vaulted formal living room with rich hardwoods, a formal dining room, & a cozy family room with wood beams, built-ins, a fireplace, & warm wood walls. At the heart of the home is the kitchen, featuring generous cabinetry, an eat-in space, & access to the peaceful backyard. A powder room & laundry complete the main level. Upstairs, you'll find four spacious bedrooms, all with wood floors, including a serene primary suite with dual closets & a spa-like bath with tub & dual sinks. A full bath serves the other bedrooms. The finished lower level adds a rec room, office nook, bath, & a large cedar-lined flex space. Beautifully maintained & tastefully updated, this home is ready for its next chapter. Don't miss this opportunity!
Home Details
Home Type
- Single Family
Est. Annual Taxes
- $4,916
Year Built
- Built in 1982
Lot Details
- 8,712 Sq Ft Lot
- Lot Dimensions are 50.97 x 14.7 x 130 x 55.43 x 26.05 x 148.17
- Level Lot
HOA Fees
- $5 Monthly HOA Fees
Parking
- 2 Car Attached Garage
- Garage Door Opener
Home Design
- Block Foundation
- Wood Shingle Roof
Interior Spaces
- 2-Story Property
- Cathedral Ceiling
- Ceiling Fan
- Gas Log Fireplace
- Two Story Entrance Foyer
- Family Room with Fireplace
- Formal Dining Room
- Partially Finished Basement
Kitchen
- Oven
- Microwave
- Dishwasher
- Disposal
Flooring
- Wood
- Carpet
- Ceramic Tile
- Vinyl
Bedrooms and Bathrooms
- 4 Bedrooms
- Walk-In Closet
Outdoor Features
- Patio
Schools
- Hitchcock Elementary School
- Millard Central Middle School
- Millard South High School
Utilities
- Forced Air Heating and Cooling System
- Heating System Uses Gas
Community Details
- Association fees include common area maintenance
- Applewood Heights Subdivision
Listing and Financial Details
- Assessor Parcel Number 0523385060
Map
Home Values in the Area
Average Home Value in this Area
Tax History
| Year | Tax Paid | Tax Assessment Tax Assessment Total Assessment is a certain percentage of the fair market value that is determined by local assessors to be the total taxable value of land and additions on the property. | Land | Improvement |
|---|---|---|---|---|
| 2023 | $5,943 | $298,500 | $36,500 | $262,000 |
| 2022 | $5,299 | $250,700 | $36,500 | $214,200 |
| 2021 | $5,271 | $250,700 | $36,500 | $214,200 |
| 2020 | $5,027 | $237,100 | $36,500 | $200,600 |
| 2019 | $4,783 | $224,900 | $36,500 | $188,400 |
| 2018 | $4,849 | $224,900 | $36,500 | $188,400 |
| 2017 | $4,580 | $234,900 | $36,500 | $198,400 |
| 2016 | $4,580 | $215,600 | $25,600 | $190,000 |
| 2015 | $4,370 | $201,500 | $23,900 | $177,600 |
| 2014 | $4,370 | $201,500 | $23,900 | $177,600 |
Property History
| Date | Event | Price | Change | Sq Ft Price |
|---|---|---|---|---|
| 05/29/2025 05/29/25 | For Sale | $400,000 | +0.3% | $130 / Sq Ft |
| 07/06/2023 07/06/23 | Sold | $399,000 | +2.6% | $129 / Sq Ft |
| 05/28/2023 05/28/23 | Pending | -- | -- | -- |
| 05/25/2023 05/25/23 | For Sale | $389,000 | +62.1% | $126 / Sq Ft |
| 12/21/2016 12/21/16 | Sold | $240,000 | -1.6% | $78 / Sq Ft |
| 10/22/2016 10/22/16 | Pending | -- | -- | -- |
| 09/28/2016 09/28/16 | For Sale | $243,900 | -- | $79 / Sq Ft |
Purchase History
| Date | Type | Sale Price | Title Company |
|---|---|---|---|
| Warranty Deed | $265,000 | Dri Title & Escrow | |
| Warranty Deed | $240,000 | Rts Title & Escrow | |
| Warranty Deed | $243,000 | None Available |
Mortgage History
| Date | Status | Loan Amount | Loan Type |
|---|---|---|---|
| Open | $200,000 | Credit Line Revolving | |
| Previous Owner | $41,633 | Construction | |
| Previous Owner | $204,000 | New Conventional | |
| Previous Owner | $157,272 | Stand Alone Refi Refinance Of Original Loan |
Similar Homes in the area
Source: Great Plains Regional MLS
MLS Number: 22514534
APN: 2338-5060-05
- 10755 Berry Plaza
- 10779 Berry Plaza Unit 4
- 10422 Y St
- 6407 S 106th Cir
- 10514 Adams Dr
- 5802 S 104th St
- 10241 Berry St
- 6120 S 102nd St
- 11042 X St
- 11222 X St
- 5312 S 106th St
- 10248 Emiline St
- 6115 S 115th St
- 5631 S 114th St
- 10230 Weir St
- 11612 Monroe St
- 10315 P St
- 10311 Florence Cir
- 10111 O St
- 10250 Margo St
