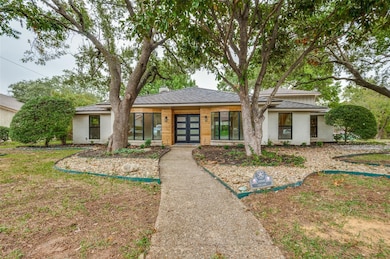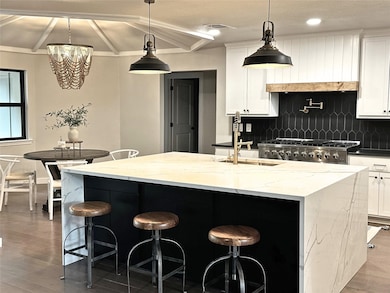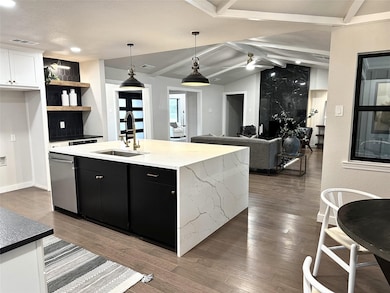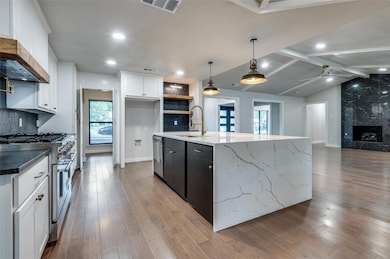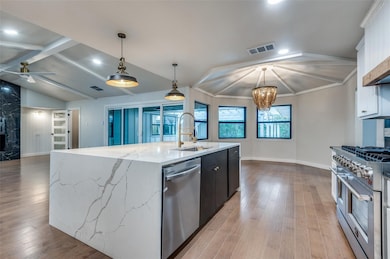
10544 Cox Ln Dallas, TX 75229
Walnut Hill NeighborhoodEstimated payment $5,707/month
Highlights
- Home fronts a creek
- Contemporary Architecture
- Vaulted Ceiling
- Harry C. Withers Elementary School Rated A-
- Living Room with Fireplace
- 4-minute walk to Peter Pan Park
About This Home
**ALL steel pipes under entire house replaced with PVC in 2024**
ALL FOUNDATION WORK COMPLETED IN 2024 WITH TRANSFERABLE WARRANTY
FULL renovation includes:
New appliances
Energy efficient windows
New HVAC
Floor to ceiling updates
3 POINT BUY DOWN!!
TAKE ADVANTAGE OF 5.99% FIXED FOR 30 YEARS!
This stunning fully renovated home sits on an oversized corner lot along Joes Creek. This quiet street offers the privacy you've been searching for while only minutes from popular Dallas hotspots and urban conveniences. Located in the coveted Disney Streets of Walnut Hill, this neighborhood is known for its large trees and well-maintained homes. The open living space is perfect for entertaining, including a custom wine cellar equipped with a dual zone wine chiller. Within the kitchen is a hidden butler's pantry with butcher block counters and ample storage. The primary bedroom hosts a second fireplace and a luxury wet room complete with his and her oversized walk-in closets. At the front of the home, you'll find a dedicated office with beautiful new windows that overlook the expansive yard. Upstairs is a large flex space that can be used as a media room, game room, or even a fifth bedroom. The backyard is a tranquil escape, filled with nature, where you can find your way to Peter Pan Park across an adorable secret bridge.
Listing Agent
Integrity Plus Realty LLC Brokerage Phone: 972-301-2550 License #0824868 Listed on: 07/23/2025
Open House Schedule
-
Sunday, July 27, 20251:00 to 3:00 pm7/27/2025 1:00:00 PM +00:007/27/2025 3:00:00 PM +00:00Add to Calendar
Home Details
Home Type
- Single Family
Est. Annual Taxes
- $5,412
Year Built
- Built in 1973
Lot Details
- 0.32 Acre Lot
- Home fronts a creek
- Corner Lot
- Sprinkler System
- Many Trees
Parking
- 2 Car Attached Garage
- Alley Access
- Side Facing Garage
- Garage Door Opener
- Driveway
Home Design
- Contemporary Architecture
- Traditional Architecture
- Brick Exterior Construction
- Slab Foundation
- Tile Roof
Interior Spaces
- 3,301 Sq Ft Home
- 2-Story Property
- Built-In Features
- Dry Bar
- Vaulted Ceiling
- Ceiling Fan
- Chandelier
- Self Contained Fireplace Unit Or Insert
- Fireplace With Glass Doors
- Gas Fireplace
- ENERGY STAR Qualified Windows
- Living Room with Fireplace
- 2 Fireplaces
Kitchen
- Eat-In Kitchen
- Double Oven
- Gas Oven or Range
- Gas Cooktop
- Microwave
- Dishwasher
- Kitchen Island
- Granite Countertops
- Disposal
Flooring
- Wood
- Tile
Bedrooms and Bathrooms
- 4 Bedrooms
- Walk-In Closet
- 3 Full Bathrooms
- Double Vanity
Home Security
- Home Security System
- Carbon Monoxide Detectors
- Fire and Smoke Detector
Eco-Friendly Details
- Ventilation
Outdoor Features
- Covered patio or porch
- Rain Gutters
Schools
- Withers Elementary School
- White High School
Utilities
- Central Heating and Cooling System
- Vented Exhaust Fan
- Tankless Water Heater
- Cable TV Available
Community Details
- Walnut Hill Subdivision
- Greenbelt
Listing and Financial Details
- Legal Lot and Block 17 / R6412
- Assessor Parcel Number 00000584855910000
Map
Home Values in the Area
Average Home Value in this Area
Tax History
| Year | Tax Paid | Tax Assessment Tax Assessment Total Assessment is a certain percentage of the fair market value that is determined by local assessors to be the total taxable value of land and additions on the property. | Land | Improvement |
|---|---|---|---|---|
| 2024 | $5,412 | $928,650 | $575,000 | $353,650 |
| 2023 | $5,412 | $708,660 | $431,250 | $277,410 |
| 2022 | $18,248 | $729,800 | $431,250 | $298,550 |
| 2021 | $15,934 | $604,010 | $345,000 | $259,010 |
| 2020 | $16,386 | $604,010 | $345,000 | $259,010 |
| 2019 | $14,937 | $524,990 | $287,500 | $237,490 |
| 2018 | $14,276 | $524,990 | $287,500 | $237,490 |
| 2017 | $13,746 | $505,490 | $258,750 | $246,740 |
| 2016 | $12,008 | $441,590 | $230,000 | $211,590 |
| 2015 | $4,492 | $378,920 | $212,750 | $166,170 |
| 2014 | $4,492 | $375,550 | $212,750 | $162,800 |
Property History
| Date | Event | Price | Change | Sq Ft Price |
|---|---|---|---|---|
| 07/23/2025 07/23/25 | For Sale | $949,000 | -- | $287 / Sq Ft |
Purchase History
| Date | Type | Sale Price | Title Company |
|---|---|---|---|
| Deed | -- | None Listed On Document | |
| Warranty Deed | -- | None Listed On Document | |
| Executors Deed | -- | None Listed On Document |
Mortgage History
| Date | Status | Loan Amount | Loan Type |
|---|---|---|---|
| Closed | $846,721 | Construction |
Similar Homes in Dallas, TX
Source: North Texas Real Estate Information Systems (NTREIS)
MLS Number: 21010105
APN: 00000584855910000
- 10564 Cox Ln
- 10431 Heather Ln
- 10424 Remington Ln
- 3838 Princess Ln
- 3639 Norcross Ln
- 3723 Royal Ln
- 10746 Lathrop Dr
- 10406 Crestover Dr
- 10326 Crestover Dr
- 10225 Betty Jane Ln
- 10335 Hedgeway Dr
- 3951 Cobblestone Dr
- 3566 Royal Ln
- 10217 Betty Jane Ln
- 3764 Waldorf Dr
- 3641 Timberview Rd
- 3832 Cabana Ln
- 3542 Regent Dr
- 3567 Flaxley Dr
- 3723 Waldorf Dr
- 10409 Remington Ln
- 3641 Timberview Rd
- 10525 Castlegate Dr
- 10923 Marsh Ln
- 10715 Royal Springs Dr
- 10140 Cromwell Dr
- 3623 Stables Ln
- 3615 Hopetown Dr
- 3616 Hopetown Dr
- 3614 Hopetown Dr
- 3334 Regent Dr
- 3647 Whitehall Dr
- 3760 Walnut Hill Ln
- 4082 Royal Ln
- 3311 Regent Dr
- 3544 Northaven Rd Unit ID1019518P
- 3330 Timberview Rd
- 3336 Whitehall Dr
- 3226 Leahy Dr
- 3732 Valley Ridge Rd

