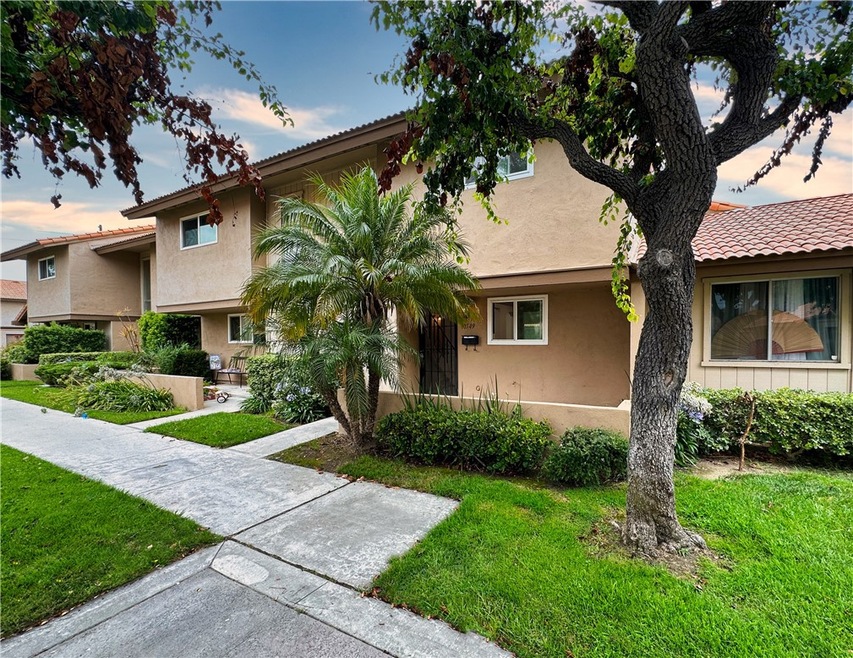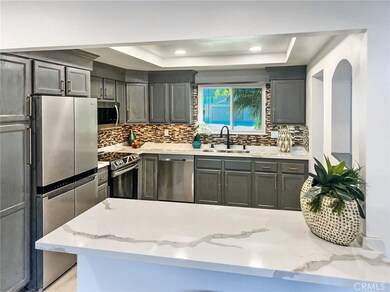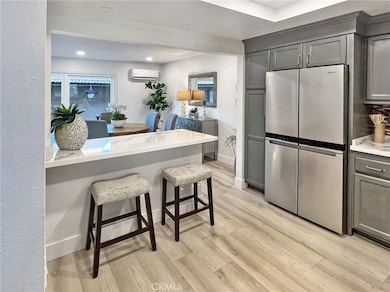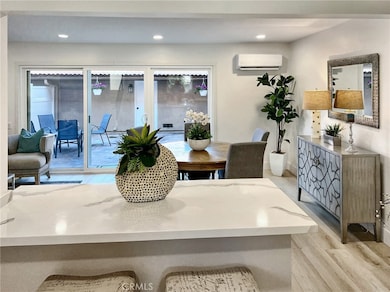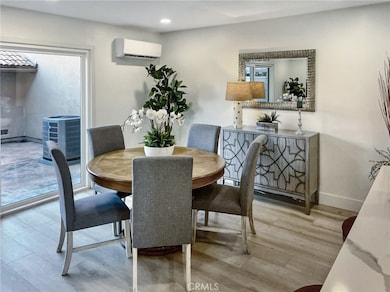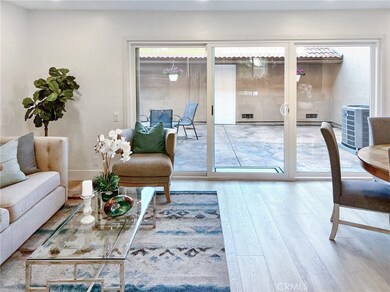
10549 Carrotwood Way Stanton, CA 90680
West Anaheim NeighborhoodEstimated Value: $697,000 - $731,394
Highlights
- No Units Above
- Updated Kitchen
- Quartz Countertops
- Western High School Rated A-
- Clubhouse
- Community Pool
About This Home
As of September 2023Welcome to this stunning, extensively remodeled Summertree three-bedroom townhome. Nestled in a desirable location, this home is sure to captivate buyers seeking both style and convenience.
As you step inside, you'll be greeted by an inviting open floor plan that seamlessly connects the living, dining, and kitchen areas, creating an ideal space for entertaining family and friends. The newly painted interior has been thoughtfully designed with a contemporary aesthetic, boasting tasteful finishes and a neutral color palette including new laminate flooring throughout. Recessed LED lighting throughout the home.
The fully renovated kitchen features sleek quartz countertops, brand-new stainless steel appliances, ample cabinetry for storage, and a convenient breakfast bar for casual dining. The primary bedroom boasts a generous walk-in closet, providing an abundance of storage, while the additional bedrooms offer versatility to be used as a home office, a cozy guest room, or a playroom for little ones.
The remodeled full bathroom showcases modern fixtures, a luxurious Shower, and a chic vanity, creating a spa-like atmosphere where you can unwind and relax after a long day. Additionally, a convenient half bath adds extra convenience for residents and guests. There is a large patio with plenty of room for family gatherings and an Oversized 2 car garage.
This unit Features 2 Heat pump systems, One for upstairs and one for downstairs offering efficient comfort for both Cooling and Heating. Home includes Dual Pane Vinyl Windows.
Residents of this complex will have access to a range of desirable amenities, such as a well-maintained swimming pool, Clubhouse, Playground areas and beautifully landscaped communal areas and extra guest parking. Additionally, the townhome is ideally situated close to shopping centers, parks, restaurants, and excellent schools, making it an ideal location for families or individuals alike.
Last Agent to Sell the Property
American Home Realty License #00780177 Listed on: 08/26/2023
Townhouse Details
Home Type
- Townhome
Est. Annual Taxes
- $7,746
Year Built
- Built in 1972 | Remodeled
Lot Details
- 1,610 Sq Ft Lot
- No Units Above
- No Units Located Below
- Two or More Common Walls
- West Facing Home
HOA Fees
- $270 Monthly HOA Fees
Parking
- 2 Car Garage
- Oversized Parking
- Parking Available
- Single Garage Door
- Garage Door Opener
Home Design
- Turnkey
- Planned Development
- Slab Foundation
- Interior Block Wall
- Stucco
Interior Spaces
- 1,232 Sq Ft Home
- 2-Story Property
- Recessed Lighting
- Double Pane Windows
- Window Screens
- Family Room Off Kitchen
- Living Room
- Laminate Flooring
Kitchen
- Updated Kitchen
- Open to Family Room
- Convection Oven
- Electric Range
- Microwave
- Water Line To Refrigerator
- Dishwasher
- Quartz Countertops
- Disposal
Bedrooms and Bathrooms
- 3 Bedrooms
- All Upper Level Bedrooms
- Walk-In Closet
- Remodeled Bathroom
- Walk-in Shower
- Exhaust Fan In Bathroom
Laundry
- Laundry Room
- Laundry in Garage
Home Security
Eco-Friendly Details
- ENERGY STAR Qualified Equipment
Outdoor Features
- Enclosed patio or porch
- Exterior Lighting
- Rain Gutters
Utilities
- Two cooling system units
- Ductless Heating Or Cooling System
- High Efficiency Air Conditioning
- Central Air
- Air Source Heat Pump
- 220 Volts in Kitchen
- Natural Gas Connected
- Water Heater
- Phone Available
- Cable TV Available
Listing and Financial Details
- Tax Lot 33
- Tax Tract Number 7520
- Assessor Parcel Number 07993233
- $480 per year additional tax assessments
Community Details
Overview
- Front Yard Maintenance
- Master Insurance
- 140 Units
- Summertree Association, Phone Number (714) 508-9070
- Optimum Professional Property Management Inc. HOA
- Summertree Townhomes Subdivision
- Maintained Community
Amenities
- Clubhouse
Recreation
- Community Playground
- Community Pool
- Park
Security
- Carbon Monoxide Detectors
- Fire and Smoke Detector
Ownership History
Purchase Details
Home Financials for this Owner
Home Financials are based on the most recent Mortgage that was taken out on this home.Purchase Details
Home Financials for this Owner
Home Financials are based on the most recent Mortgage that was taken out on this home.Purchase Details
Home Financials for this Owner
Home Financials are based on the most recent Mortgage that was taken out on this home.Purchase Details
Home Financials for this Owner
Home Financials are based on the most recent Mortgage that was taken out on this home.Purchase Details
Home Financials for this Owner
Home Financials are based on the most recent Mortgage that was taken out on this home.Purchase Details
Similar Homes in the area
Home Values in the Area
Average Home Value in this Area
Purchase History
| Date | Buyer | Sale Price | Title Company |
|---|---|---|---|
| Carrotwood Way Llc | -- | Doma Title | |
| Riaz Hamad | -- | Netco | |
| Riaz Hamad | $650,000 | Netco | |
| Streamline Document Services Inc | $285,818 | Netco Title Company | |
| Wilson Larry | -- | First American Title Company | |
| Wilson Delynne | -- | None Available | |
| Hockensmith Linda L | -- | -- |
Mortgage History
| Date | Status | Borrower | Loan Amount |
|---|---|---|---|
| Open | Carrotwood Way Llc | $532,500 | |
| Previous Owner | Riaz Hamad | $357,500 | |
| Previous Owner | Streamline Document Services Inc | $164,072 | |
| Previous Owner | Wilson Larry | $175,000 | |
| Previous Owner | Wilson Larry | $100,732 | |
| Previous Owner | Wilson Delynne | $45,000 | |
| Previous Owner | Wilson Delynne | $50,000 |
Property History
| Date | Event | Price | Change | Sq Ft Price |
|---|---|---|---|---|
| 09/14/2023 09/14/23 | Sold | $650,000 | +3.2% | $528 / Sq Ft |
| 08/26/2023 08/26/23 | For Sale | $629,900 | -- | $511 / Sq Ft |
Tax History Compared to Growth
Tax History
| Year | Tax Paid | Tax Assessment Tax Assessment Total Assessment is a certain percentage of the fair market value that is determined by local assessors to be the total taxable value of land and additions on the property. | Land | Improvement |
|---|---|---|---|---|
| 2024 | $7,746 | $650,000 | $560,794 | $89,206 |
| 2023 | $2,855 | $220,340 | $157,837 | $62,503 |
| 2022 | $2,798 | $216,020 | $154,742 | $61,278 |
| 2021 | $2,818 | $211,785 | $151,708 | $60,077 |
| 2020 | $2,778 | $209,614 | $150,153 | $59,461 |
| 2019 | $2,707 | $205,504 | $147,208 | $58,296 |
| 2018 | $2,667 | $201,475 | $144,322 | $57,153 |
| 2017 | $2,579 | $197,525 | $141,492 | $56,033 |
| 2016 | $2,522 | $189,788 | $138,718 | $51,070 |
| 2015 | $885 | $45,873 | $15,897 | $29,976 |
| 2014 | -- | $44,975 | $15,586 | $29,389 |
Agents Affiliated with this Home
-
Britt Nelson

Seller's Agent in 2023
Britt Nelson
American Home Realty
(714) 335-6744
1 in this area
39 Total Sales
-
Jonathan Nelson

Seller Co-Listing Agent in 2023
Jonathan Nelson
American Home Realty
(949) 394-3974
1 in this area
42 Total Sales
-
Brian Kidd

Buyer's Agent in 2023
Brian Kidd
Canyon Realty
(714) 404-8152
1 in this area
29 Total Sales
Map
Source: California Regional Multiple Listing Service (CRMLS)
MLS Number: OC23150007
APN: 079-932-33
- 10550 Western Ave Unit 102
- 7652 Cerritos Ave Unit E
- 10456 W Briar Oaks Dr Unit A
- 10760 Elm Cir
- 10430 Drake Way
- 10531 Western Ave
- 7556 Cody Dr
- 8236 Monroe Ave
- 8063 Cambria Cir
- 3050 W Ball Rd Unit 152
- 3050 W Ball Rd Unit 88
- 3050 W Ball Rd Unit 4
- 7232 W Cerritos Ave
- 8266 Palais Rd
- 7232 Cerritos Ave
- 7271 Katella Ave Unit 84
- 7271 Katella Ave Unit 87
- 7271 Katella Ave Unit 10
- 7271 Katella Ave Unit 79
- 7271 Katella Ave Unit 77
- 10549 Carrotwood Way
- 10543 Carrotwood Way
- 10553 Carrotwood Way
- 10537 Carrotwood Way
- 10531 Carrotwood Way
- 7730 Elder Way
- 10544 Juniper Way
- 10550 Carrotwood Way
- 10556 Carrotwood Way
- 7740 Blue Spruce Way
- 10544 Carrotwood Way
- 7746 Blue Spruce Way
- 10538 Carrotwood Way
- 10538 Juniper Way
- 7752 Blue Spruce Way
- 7724 Elder Way
- 10532 Juniper Way
- 7758 Blue Spruce Way
- 10532 Carrotwood Way
- 10526 Carrotwood Way
