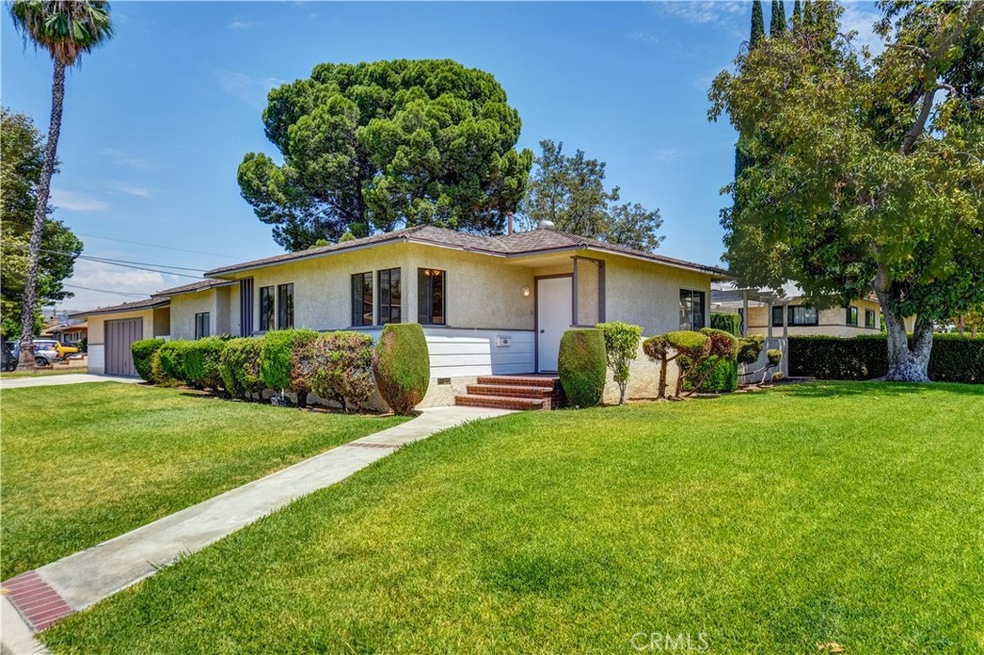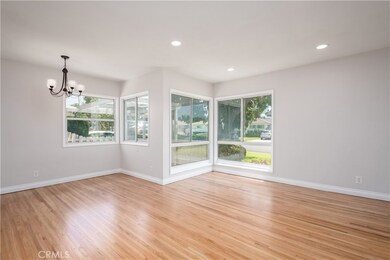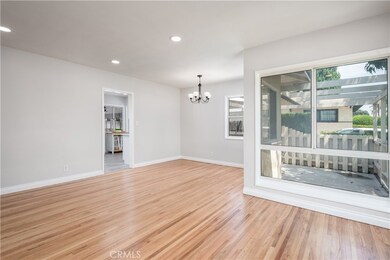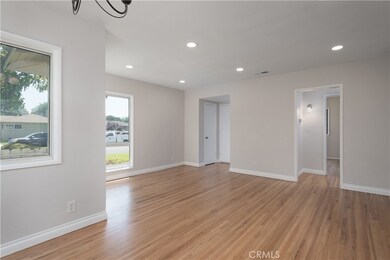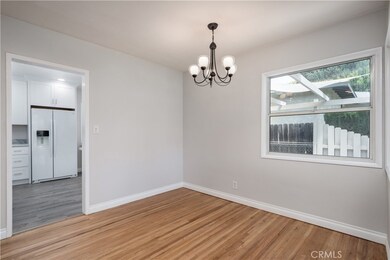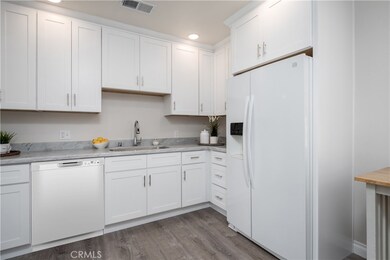
10554 Mohall Ln Whittier, CA 90604
Estimated Value: $809,000 - $858,081
Highlights
- RV Access or Parking
- Updated Kitchen
- Bonus Room
- La Serna High School Rated A
- Wood Flooring
- Corner Lot
About This Home
As of February 2023Expanded Whittier Single Story Home! This property offers approx. 1,250 sq feet with 3 bedrooms and 2 Bathrooms, with the added bonus of a permitted enclosed patio that is 347 square feet ( this is NOT included in the MLS square footage) for a total of 1,597 square feet of living space. Kitchen and both bathrooms have been completely remodeled as of July 2022. Remodeled kitchen has white shaker cabinets, quartz countertop & new appliances. Master bedroom offers an en-suite bathroom with a walk in shower, and with a 150 sq foot walk-in closet along with a laundry area. Original and newly refinished hardwood flooring throughout the home. Huge corner lot has an expanded 2.25 car garage and is approx 500 square feet, with newly installed garage door opener, and large space to the side of the garage for RV or boat parking. Other amenities include: scraped ceiling, freshly painted interior, recessed lighting, all new 6 panel interior doors, new water heater, appliances are included in sale, sprinklers on timers in front & back , side yard patio dining area, huge avocado tree, newer electrical panel, 220 in garage, doggie door attached to enclosed patio space, breezeway between house and garage & garage attic venting fans. Located in the La Serna High School District. THIS IS NOT A FLIP PROPERTY!
Last Agent to Sell the Property
T.N.G. Real Estate Consultants License #01836828 Listed on: 08/19/2022

Home Details
Home Type
- Single Family
Est. Annual Taxes
- $9,072
Year Built
- Built in 1950 | Remodeled
Lot Details
- 6,082 Sq Ft Lot
- Cross Fenced
- Corner Lot
- Lot Sloped Down
- Front and Back Yard Sprinklers
- Private Yard
- Back Yard
- Property is zoned LCR1YY
Parking
- 2.25 Car Garage
- Parking Available
- Driveway
- RV Access or Parking
Home Design
- Turnkey
- Composition Roof
- Stucco
Interior Spaces
- 1,250 Sq Ft Home
- 1-Story Property
- Ceiling Fan
- Recessed Lighting
- Entryway
- Combination Dining and Living Room
- Bonus Room
- Wood Flooring
- Neighborhood Views
- Laundry Room
Kitchen
- Updated Kitchen
- Breakfast Area or Nook
- Electric Cooktop
- Dishwasher
- Quartz Countertops
Bedrooms and Bathrooms
- 3 Main Level Bedrooms
- Walk-In Closet
- Remodeled Bathroom
- Quartz Bathroom Countertops
- Makeup or Vanity Space
- Bathtub with Shower
Home Security
- Carbon Monoxide Detectors
- Fire and Smoke Detector
Schools
- Orchard Dale Elementary School
- Hillview Middle School
- Whittier High School
Utilities
- Central Heating
- 220 Volts in Garage
- Natural Gas Connected
- Water Heater
- Phone Available
- Cable TV Available
Additional Features
- Enclosed patio or porch
- Suburban Location
Community Details
- No Home Owners Association
Listing and Financial Details
- Tax Lot 240
- Tax Tract Number 14446
- Assessor Parcel Number 8226012001
Ownership History
Purchase Details
Home Financials for this Owner
Home Financials are based on the most recent Mortgage that was taken out on this home.Purchase Details
Home Financials for this Owner
Home Financials are based on the most recent Mortgage that was taken out on this home.Purchase Details
Home Financials for this Owner
Home Financials are based on the most recent Mortgage that was taken out on this home.Purchase Details
Purchase Details
Home Financials for this Owner
Home Financials are based on the most recent Mortgage that was taken out on this home.Purchase Details
Similar Homes in Whittier, CA
Home Values in the Area
Average Home Value in this Area
Purchase History
| Date | Buyer | Sale Price | Title Company |
|---|---|---|---|
| Pinedo Christopher | -- | First American Title Company | |
| Siapin Daniel | -- | Fidelity National Title | |
| Pinedo Christopher | $750,000 | Fidelity National Title | |
| Hankinson Gary E | -- | None Available | |
| Hankinson Gary E | -- | Fidelity National Title | |
| Hankinson Gary E | -- | None Available |
Mortgage History
| Date | Status | Borrower | Loan Amount |
|---|---|---|---|
| Open | Pinedo Christopher | $740,000 | |
| Previous Owner | Pinedo Christopher | $712,500 | |
| Previous Owner | Hankinson Gary E | $256,000 | |
| Previous Owner | Hankinson Gary E | $30,000 | |
| Previous Owner | Hankinson Gary E | $170,625 |
Property History
| Date | Event | Price | Change | Sq Ft Price |
|---|---|---|---|---|
| 02/08/2023 02/08/23 | Sold | $750,000 | -4.9% | $600 / Sq Ft |
| 12/09/2022 12/09/22 | Pending | -- | -- | -- |
| 11/03/2022 11/03/22 | Price Changed | $789,000 | -1.3% | $631 / Sq Ft |
| 09/27/2022 09/27/22 | Price Changed | $799,000 | -1.6% | $639 / Sq Ft |
| 09/21/2022 09/21/22 | Price Changed | $812,000 | -1.8% | $650 / Sq Ft |
| 08/19/2022 08/19/22 | For Sale | $827,000 | -- | $662 / Sq Ft |
Tax History Compared to Growth
Tax History
| Year | Tax Paid | Tax Assessment Tax Assessment Total Assessment is a certain percentage of the fair market value that is determined by local assessors to be the total taxable value of land and additions on the property. | Land | Improvement |
|---|---|---|---|---|
| 2024 | $9,072 | $765,000 | $585,888 | $179,112 |
| 2023 | $2,950 | $220,014 | $74,437 | $145,577 |
| 2022 | $2,886 | $215,701 | $72,978 | $142,723 |
| 2021 | $2,828 | $211,473 | $71,548 | $139,925 |
| 2019 | $2,770 | $205,203 | $69,427 | $135,776 |
| 2018 | $2,632 | $201,180 | $68,066 | $133,114 |
| 2016 | $2,488 | $193,370 | $65,424 | $127,946 |
| 2015 | $2,469 | $190,467 | $64,442 | $126,025 |
| 2014 | $2,440 | $186,737 | $63,180 | $123,557 |
Agents Affiliated with this Home
-
Lori DeSantis

Seller's Agent in 2023
Lori DeSantis
T.N.G. Real Estate Consultants
(562) 818-5610
25 in this area
129 Total Sales
-
Joi Zerbel

Buyer's Agent in 2023
Joi Zerbel
Seven Gables Real Estate
(424) 522-2449
1 in this area
86 Total Sales
Map
Source: California Regional Multiple Listing Service (CRMLS)
MLS Number: PW22181254
APN: 8226-012-001
- 10441 La Mirada Blvd
- 14967 Dunton Dr
- 10700 Colima Rd Unit 914
- 10700 Colima Rd Unit 915
- 14865 Mulberry Dr Unit 1101
- 10510 Corley Dr
- 14861 Mulberry Dr Unit 1310
- 14816 Lanning Dr
- 14948 Flomar Dr
- 14966 Lashburn St
- 14650 Via Pointe Del Sol Unit 29
- 15184 Dunton Dr
- 14602 Broadway
- 14622 Danbrook Dr
- 14604 Lanning Dr
- 11134 Arroyo Dr
- 15041 Cerecita Dr
- 11137 Stamy Rd
- 11314 La Mirada Blvd
- 10408 La Cima Dr
- 10554 Mohall Ln
- 10542 Mohall Ln
- 10555 Mohall Ln
- 14915 Dunton Dr
- 10536 Mohall Ln
- 14831 Dunton Dr
- 14902 Dunton Dr
- 14908 Dunton Dr
- 10545 Mohall Ln
- 14842 Dunton Dr
- 10539 Mohall Ln
- 14912 Dunton Dr
- 14836 Dunton Dr
- 10530 Mohall Ln
- 10533 La Mirada Blvd
- 14825 Dunton Dr
- 10539 La Mirada Blvd
- 10529 La Mirada Blvd
- 10535 Mohall Ln
- 14918 Dunton Dr
