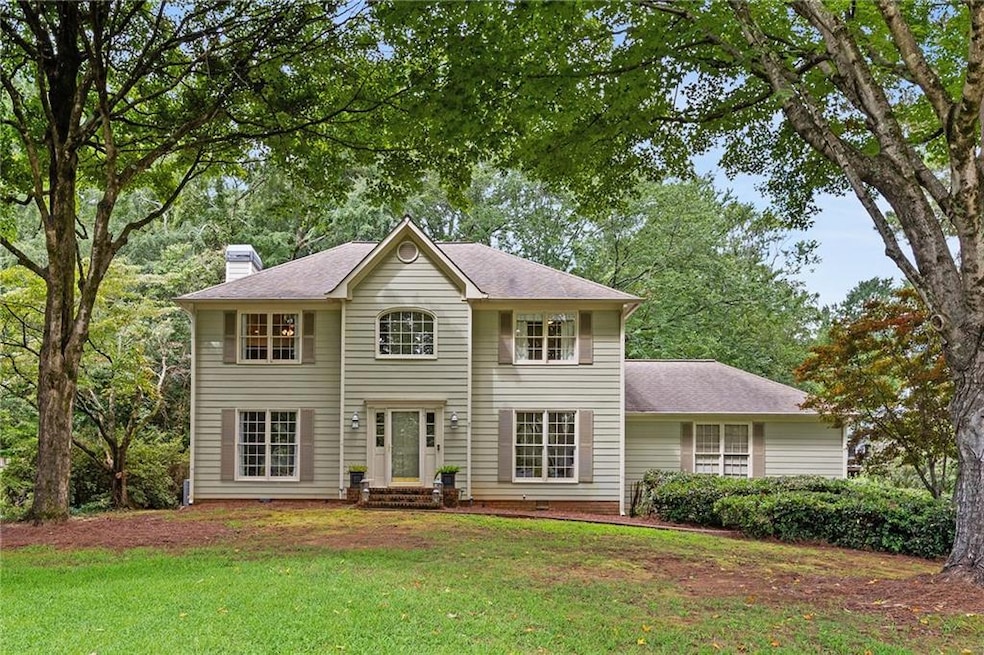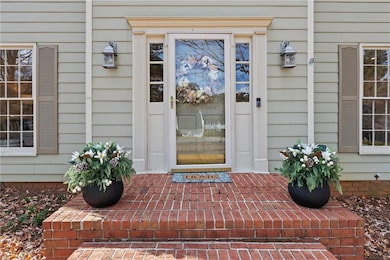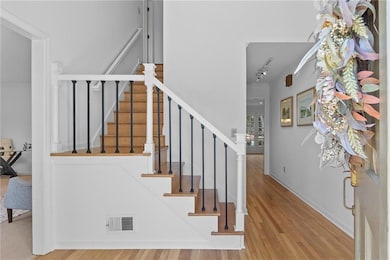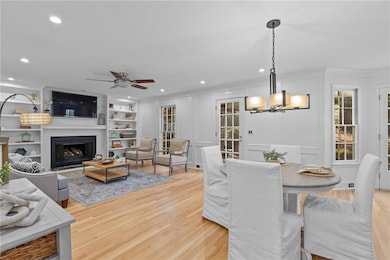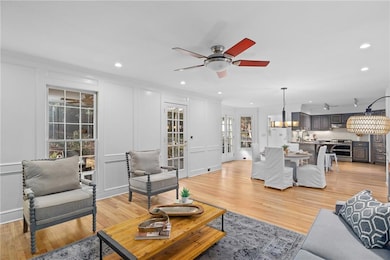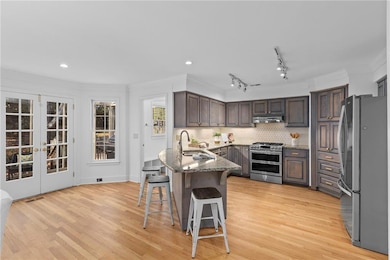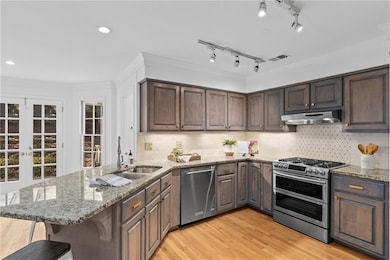1056 Dunhill Dr SE Marietta, GA 30067
East Cobb NeighborhoodEstimated payment $3,577/month
Highlights
- Dining Room Seats More Than Twelve
- Deck
- Traditional Architecture
- Wheeler High School Rated A
- Private Lot
- Wood Flooring
About This Home
Strategically situated just outside I-75 and I-285, this East Cobb home offers peaceful living in the tree-lined Millridge subdivision. A gracious foyer opens to an inviting, open-concept layout highlighted by newly refinished hardwood floors that flow throughout the main living areas. The space seamlessly connects to the gourmet kitchen, dining and family room. A versatile flex room at the front of the home is ideal for an office, media room, or cozy sitting area.
Perfect for entertaining, the main level features a gas fireplace, an oversized screened porch, and a gas grill. The kitchen provides exceptional storage with extensive cabinetry and generous counter space—ideal for both everyday living and culinary creativity.
Retreat to the comfortable owner’s suite with an updated bath and custom walk-in closet. The second floor offers three secondary bedrooms, a full bath, and a laundry closet.
This home is just minutes from Truist Park, The Battery, and offers a short drive to Buckhead, Midtown, and Hartsfield–Jackson International Airport. Best of all, this home is move-in ready—so if you act quickly, you could be home for the holidays!
Listing Agent
Atlanta Fine Homes Sotheby's International Brokerage Phone: 404-661-4166 License #350553 Listed on: 11/19/2025

Open House Schedule
-
Sunday, November 23, 20252:00 to 5:00 pm11/23/2025 2:00:00 PM +00:0011/23/2025 5:00:00 PM +00:00Add to Calendar
Home Details
Home Type
- Single Family
Est. Annual Taxes
- $5,598
Year Built
- Built in 1982
Lot Details
- 10,193 Sq Ft Lot
- Cul-De-Sac
- Wood Fence
- Landscaped
- Private Lot
- Level Lot
- Irrigation Equipment
- Garden
- Back Yard Fenced
Parking
- 2 Car Attached Garage
- Rear-Facing Garage
- Garage Door Opener
- Driveway Level
Home Design
- Traditional Architecture
- Frame Construction
- Ridge Vents on the Roof
- Composition Roof
- Cement Siding
Interior Spaces
- 2,426 Sq Ft Home
- 2-Story Property
- Bookcases
- Ceiling height of 9 feet on the main level
- Ceiling Fan
- Gas Log Fireplace
- Two Story Entrance Foyer
- Family Room with Fireplace
- Dining Room Seats More Than Twelve
- Formal Dining Room
- Home Office
- Screened Porch
- Crawl Space
- Fire and Smoke Detector
- Laundry on upper level
Kitchen
- Open to Family Room
- Eat-In Kitchen
- Double Self-Cleaning Oven
- Gas Range
- Dishwasher
- Solid Surface Countertops
- Disposal
Flooring
- Wood
- Carpet
Bedrooms and Bathrooms
- 4 Bedrooms
- Dual Closets
- Walk-In Closet
- Dual Vanity Sinks in Primary Bathroom
- Separate Shower in Primary Bathroom
- Soaking Tub
Outdoor Features
- Deck
- Outdoor Gas Grill
- Rain Gutters
Location
- Property is near shops
Schools
- Brumby Elementary School
- East Cobb Middle School
- Wheeler High School
Utilities
- Forced Air Zoned Cooling and Heating System
- Heating System Uses Natural Gas
- Gas Water Heater
- High Speed Internet
- Cable TV Available
Listing and Financial Details
- Assessor Parcel Number 17099100290
Community Details
Overview
- Millridge Subdivision
Recreation
- Park
- Trails
Map
Home Values in the Area
Average Home Value in this Area
Tax History
| Year | Tax Paid | Tax Assessment Tax Assessment Total Assessment is a certain percentage of the fair market value that is determined by local assessors to be the total taxable value of land and additions on the property. | Land | Improvement |
|---|---|---|---|---|
| 2025 | $5,598 | $221,180 | $54,000 | $167,180 |
| 2024 | $5,037 | $195,120 | $50,000 | $145,120 |
| 2023 | $3,871 | $166,388 | $42,000 | $124,388 |
| 2022 | $4,158 | $153,244 | $42,000 | $111,244 |
| 2021 | $4,095 | $150,392 | $32,000 | $118,392 |
| 2020 | $4,016 | $146,764 | $32,000 | $114,764 |
| 2019 | $3,863 | $127,272 | $28,000 | $99,272 |
| 2018 | $3,863 | $127,272 | $28,000 | $99,272 |
| 2017 | $3,659 | $127,272 | $28,000 | $99,272 |
| 2016 | $3,659 | $127,272 | $28,000 | $99,272 |
| 2015 | $2,380 | $80,804 | $28,000 | $52,804 |
| 2014 | $2,138 | $80,804 | $0 | $0 |
Property History
| Date | Event | Price | List to Sale | Price per Sq Ft | Prior Sale |
|---|---|---|---|---|---|
| 11/19/2025 11/19/25 | For Sale | $590,000 | +54.2% | $243 / Sq Ft | |
| 08/28/2019 08/28/19 | Sold | $382,500 | +2.3% | $158 / Sq Ft | View Prior Sale |
| 08/03/2019 08/03/19 | Pending | -- | -- | -- | |
| 07/31/2019 07/31/19 | For Sale | $374,000 | +20.6% | $154 / Sq Ft | |
| 07/30/2014 07/30/14 | Sold | $310,000 | -4.6% | $128 / Sq Ft | View Prior Sale |
| 06/30/2014 06/30/14 | Pending | -- | -- | -- | |
| 06/21/2014 06/21/14 | For Sale | $325,000 | -- | $134 / Sq Ft |
Purchase History
| Date | Type | Sale Price | Title Company |
|---|---|---|---|
| Warranty Deed | $382,500 | -- | |
| Warranty Deed | $310,000 | -- | |
| Deed | $276,000 | -- |
Mortgage History
| Date | Status | Loan Amount | Loan Type |
|---|---|---|---|
| Open | $363,375 | New Conventional | |
| Previous Owner | $248,000 | New Conventional | |
| Previous Owner | $220,800 | New Conventional |
Source: First Multiple Listing Service (FMLS)
MLS Number: 7682517
APN: 17-0991-0-029-0
- 3201 Lakeridge Dr SE
- 3265 Beechwood Dr SE
- 3043 Greyfield Place SE
- 3014 Gaston Cir SE Unit 2
- 788 Old Paper Mill Dr SE
- 3022 Gaston Cir SE
- 3115 Beechwood Dr SE
- 770 Old Paper Mill Dr SE
- 113 Cedar Ct SE Unit 113
- 202 Smokerise Cir SE
- 406 Smokerise Cir SE
- 401 Smokerise Cir SE
- 2895 Brandl Cove Ct Unit 4
- 3239 Mill Chase Cir SE
- 723 Monticello Way SE
- 3455 Rivers Call Blvd
- 621 Windgrove Rd SE Unit 2
- 2961 Hawk Ct SE
- 3281 Winthrop Cir
- 1049 Powers Ferry Rd SE
- 3239 Mill Chase Cir SE
- 3455 Rivers Call Blvd
- 2961 Hawk Ct SE
- 3400 Winterset Pkwy SE
- 1486 Terrell Mill Rd SE
- 1369 Old Virginia Ct SE
- 930 Bobcat Ct SE
- 2850 Delk Rd SE
- 899 SE Powers Ferry Rd
- 1486 Terrell Mill Rd SE Unit 346
- 1486 Terrell Mill Rd SE Unit 349
- 1427 Old Virginia Ct SE
- 1420 Old Virginia Ct SE
- 2703 Delk Rd SE
- 905 Wynnes Ridge Cir SE Unit 905 wynnes ridge circle
- 502 Ivy Green Ln SE
- 602 Wynnes Ridge Cir SE
- 615 Wynnes Ridge Cir SE Unit 615
