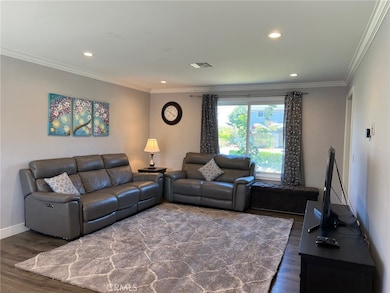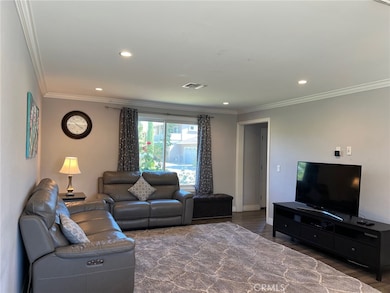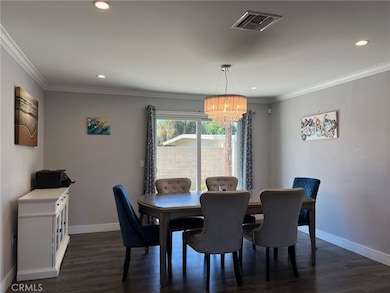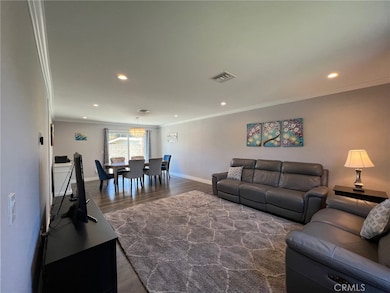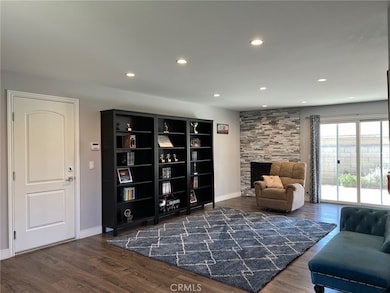
10560 Danbury St Temple City, CA 91780
Estimated payment $8,408/month
Highlights
- Updated Kitchen
- Contemporary Architecture
- Quartz Countertops
- Longley Way Elementary School Rated A
- Great Room
- L-Shaped Dining Room
About This Home
BEAUTIFULLY RENOVATED, MOVE-IN READY HOME IN PRIME TEMPLE CITY LOCATION - ARCADIA SCHOOL DISTRICT
Welcome to this thoughtfully updated 3-bedroom + office, 2.5-bathroom home, ideally located on a quiet cul-de-sac in Temple City and within the highly acclaimed Arcadia Unified School District. Blending modern design with everyday comfort, this stylish residence offers the perfect balance of form and function.
In 2025, a brand-new roof and complete seismic foundation retrofit were completed, providing peace of mind for years to come. The home was extensively renovated in 2018 and has been lovingly maintained since. Notable upgrades include:
* All-new drywall with upgraded insulation
* 200-amp electrical panel
* Copper plumbing and tankless water heater
* Dual-pane Andersen windows and sliding doors
* Chef-inspired kitchen and beautifully remodeled bathrooms with quartz countertops and custom cabinetry
* Wide-plank laminate flooring throughout
* Powerful 5.0-ton HVAC system for year-round comfort
* Fresh interior and exterior paint
* New garage door opener
Step through elegant double doors into a spacious, light-filled family room featuring a cozy fireplace and seamless access to the backyard—ideal for relaxing or entertaining. The open-concept kitchen boasts quartz countertops, quality appliances, and generous cabinetry for all your culinary needs.
Upstairs, the expansive primary suite offers a remodeled en-suite bath, abundant natural light, and access to a private balcony. Two additional well-sized bedrooms, a renovated full bathroom, and a versatile office (which can easily serve as a 4th bedroom or den) complete the upper level.
Conveniently located near shopping, dining, major freeways, and all the best that the San Gabriel Valley has to offer, this turnkey home is move-in ready immediately after the close of escrow.
Don’t miss this rare opportunity—schedule your private tour today!
Home Details
Home Type
- Single Family
Est. Annual Taxes
- $10,649
Year Built
- Built in 1964 | Remodeled
Lot Details
- 4,534 Sq Ft Lot
- Cul-De-Sac
- Front Yard Sprinklers
- Back and Front Yard
- Property is zoned TCR1YY
Parking
- 2 Car Attached Garage
- Parking Available
- Front Facing Garage
- Single Garage Door
- Garage Door Opener
- Driveway
Home Design
- Contemporary Architecture
- Turnkey
- Raised Foundation
- Interior Block Wall
- Copper Plumbing
Interior Spaces
- 1,872 Sq Ft Home
- 2-Story Property
- Recessed Lighting
- Gas Fireplace
- Double Pane Windows
- Double Door Entry
- Sliding Doors
- Family Room with Fireplace
- Great Room
- L-Shaped Dining Room
- Den
- Laminate Flooring
Kitchen
- Updated Kitchen
- Eat-In Kitchen
- Breakfast Bar
- Gas Range
- Range Hood
- Dishwasher
- Quartz Countertops
- Disposal
Bedrooms and Bathrooms
- 3 Bedrooms
- All Upper Level Bedrooms
- Walk-In Closet
- Remodeled Bathroom
- Quartz Bathroom Countertops
- Bathtub with Shower
- Walk-in Shower
- Exhaust Fan In Bathroom
Laundry
- Laundry Room
- Laundry in Garage
- Dryer
Home Security
- Carbon Monoxide Detectors
- Fire and Smoke Detector
Outdoor Features
- Balcony
- Open Patio
- Exterior Lighting
- Front Porch
Location
- Urban Location
Schools
- Arcadia High School
Utilities
- Central Heating and Cooling System
- Tankless Water Heater
- Water Softener
- Sewer Paid
- Phone Available
- Cable TV Available
Community Details
- No Home Owners Association
Listing and Financial Details
- Tax Lot 2
- Tax Tract Number 28607
- Assessor Parcel Number 8586011047
- $857 per year additional tax assessments
Map
Home Values in the Area
Average Home Value in this Area
Tax History
| Year | Tax Paid | Tax Assessment Tax Assessment Total Assessment is a certain percentage of the fair market value that is determined by local assessors to be the total taxable value of land and additions on the property. | Land | Improvement |
|---|---|---|---|---|
| 2024 | $10,649 | $914,720 | $731,778 | $182,942 |
| 2023 | $10,417 | $896,785 | $717,430 | $179,355 |
| 2022 | $10,086 | $879,202 | $703,363 | $175,839 |
| 2021 | $9,892 | $861,964 | $689,572 | $172,392 |
| 2019 | $9,653 | $836,400 | $669,120 | $167,280 |
| 2018 | $4,626 | $370,439 | $138,912 | $231,527 |
| 2016 | $4,464 | $356,057 | $133,519 | $222,538 |
| 2015 | $4,390 | $350,710 | $131,514 | $219,196 |
| 2014 | $4,332 | $343,841 | $128,938 | $214,903 |
Property History
| Date | Event | Price | Change | Sq Ft Price |
|---|---|---|---|---|
| 07/10/2025 07/10/25 | For Sale | $1,358,000 | +65.6% | $725 / Sq Ft |
| 03/28/2018 03/28/18 | Sold | $820,000 | +0.1% | $438 / Sq Ft |
| 02/14/2018 02/14/18 | For Sale | $819,000 | -- | $438 / Sq Ft |
Purchase History
| Date | Type | Sale Price | Title Company |
|---|---|---|---|
| Grant Deed | $820,000 | Lawyers Title | |
| Interfamily Deed Transfer | -- | None Available | |
| Grant Deed | $248,000 | Title Land Company | |
| Grant Deed | -- | -- |
Mortgage History
| Date | Status | Loan Amount | Loan Type |
|---|---|---|---|
| Previous Owner | $170,000 | Unknown | |
| Previous Owner | $189,000 | Unknown | |
| Previous Owner | $193,000 | Unknown | |
| Previous Owner | $198,400 | No Value Available | |
| Previous Owner | $162,000 | No Value Available |
Similar Homes in Temple City, CA
Source: California Regional Multiple Listing Service (CRMLS)
MLS Number: AR25154540
APN: 8586-011-047
- 5240 Hallowell Ave
- 5657 Mcculloch Ave Unit 102
- 5659 Mcculloch Ave Unit 103
- 240 W Woodruff Ave
- 2700 Holly Ave
- 5517 Welland Ave Unit B
- 136 W Sandra Ave
- 5026 Doreen Ave
- 5305 Glickman Ave
- 289 W Woodruff Ave
- 5558 Welland Ave
- 10210 Green St Unit 10210B
- 5527 Ryland Ave
- 2603 Durham Ct
- 4946 El Monte Ave
- 4935 Doreen Ave
- 312 W Palm Dr
- 5138 Daleview Ave
- 5221 Farago Ave
- 2603 Winston Ct
- 5657 Mcculloch Ave Unit 102
- 5544 Mcculloch Ave Unit H
- 5565-5607 Santa Anita Ave
- 4921 Persimmon Ave Unit B
- 5004 Farago Ave Unit 10
- 4800 Daleview Ave Unit 62
- 345 Walnut Ave
- 5738 Agnes Ave
- 445 Walnut Ave
- 5429 Tyler Ave
- 4640 Arden Way
- 11212 Freer Ave
- 5015 Tyler Ave Unit F
- 5522 Farna Ave
- 5629 Temple City Blvd
- 311 Sharon Rd
- 85 W Norman Ave
- 6114 Camellia Ave
- 11225 Lower Azusa Rd Unit A
- 607 Sharon Rd

