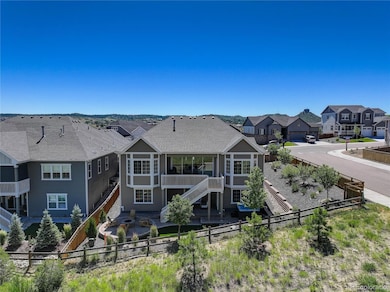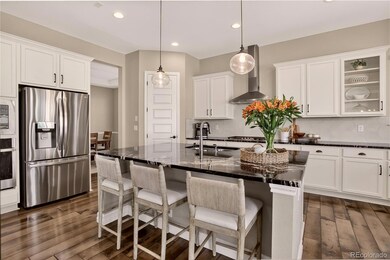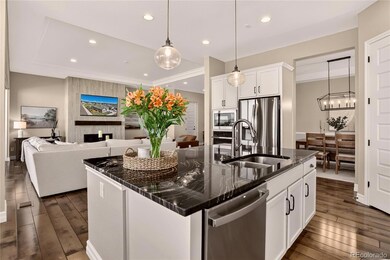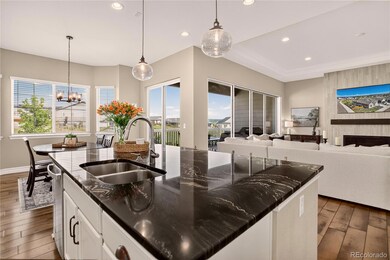1057 Melting Snow Way Castle Rock, CO 80109
The Meadows NeighborhoodEstimated payment $6,042/month
Highlights
- Home Theater
- Spa
- Open Floorplan
- Castle Rock Middle School Rated A-
- Primary Bedroom Suite
- Clubhouse
About This Home
Experience refined Colorado living in this exquisite ranch-style home, perfectly positioned on a premium corner lot in the sought-after Blacktail at The Meadows community in Castle Rock. With nearly 5,000 square feet of finished space, this home offers a perfect blend of upscale design, comfort, and low-maintenance living. The open-concept layout includes 3 spacious bedrooms, 3.5 bathrooms, and a dedicated home office. Elegant tray ceilings, a cozy gas fireplace, and stacked sliding doors connect the great room to a covered patio for seamless indoor-outdoor living. The gourmet kitchen features a large center island, granite countertops, stainless steel appliances, and a walk-in pantry. A bright dining nook overlooks the great room and landscaped backyard—perfect for entertaining or everyday meals. The luxurious primary suite includes a bay window sitting area, spa-style bath with dual vanities and oversized shower, and a large walk-in closet. A second main-level bedroom with en-suite bath provides ideal accommodations for guests or multigenerational living. Additional highlights include a 3-car garage with storage, a well-appointed laundry room, and a stylish powder bath. The finished basement features a large rec room, media area, third bedroom with three-quarter bath, and 700+ square feet of unfinished space—ideal for storage or future use. Outside, enjoy a custom-designed backyard with a hot tub, built-in fire pit, and private patio backing to open space for added privacy and scenic views. Just minutes from I-25, The Outlets at Castle Rock, golf courses , parks, trails, restaurants, medical facilities, and The Grange, this home offers exceptional convenience in a peaceful, well-established neighborhood. Don’t miss this rare opportunity for main-level luxury living in one of Castle Rock’s most desirable communities.
Listing Agent
Coldwell Banker Realty 24 Brokerage Email: tyler.pell@cbrealty.com,720-298-5442 License #100108702 Listed on: 07/09/2025

Home Details
Home Type
- Single Family
Est. Annual Taxes
- $6,643
Year Built
- Built in 2022
Lot Details
- 8,799 Sq Ft Lot
- Open Space
- Southeast Facing Home
- Landscaped
- Corner Lot
- Front Yard Sprinklers
- Private Yard
HOA Fees
- $91 Monthly HOA Fees
Parking
- 3 Car Attached Garage
Home Design
- Slab Foundation
- Frame Construction
- Composition Roof
- Wood Siding
- Stone Siding
- Radon Mitigation System
Interior Spaces
- 1-Story Property
- Open Floorplan
- Ceiling Fan
- Gas Fireplace
- Double Pane Windows
- Bay Window
- Entrance Foyer
- Great Room with Fireplace
- Dining Room
- Home Theater
- Home Office
- Bonus Room
Kitchen
- Eat-In Kitchen
- Walk-In Pantry
- Self-Cleaning Oven
- Cooktop with Range Hood
- Microwave
- Dishwasher
- Kitchen Island
- Granite Countertops
- Disposal
Flooring
- Wood
- Carpet
- Tile
Bedrooms and Bathrooms
- 3 Bedrooms | 2 Main Level Bedrooms
- Primary Bedroom Suite
- Walk-In Closet
Laundry
- Laundry Room
- Dryer
- Washer
Finished Basement
- Walk-Out Basement
- Basement Fills Entire Space Under The House
- Sump Pump
- 1 Bedroom in Basement
- Natural lighting in basement
Home Security
- Smart Security System
- Carbon Monoxide Detectors
- Fire and Smoke Detector
Outdoor Features
- Spa
- Deck
- Covered Patio or Porch
- Fire Pit
- Exterior Lighting
- Rain Gutters
Schools
- Meadow View Elementary School
- Castle Rock Middle School
- Castle View High School
Utilities
- Forced Air Heating and Cooling System
- Gas Water Heater
Listing and Financial Details
- Exclusions: Sellers personal property, Kitchen refrigerator, All outside furniture, All Tv's
- Assessor Parcel Number R0462319
Community Details
Overview
- Association fees include recycling, trash
- Meadows Neighborhood Company Association, Phone Number (303) 814-2358
- Built by Richmond American Homes
- The Meadows Subdivision, Delaney / E Floorplan
- Greenbelt
Amenities
- Clubhouse
Recreation
- Community Pool
- Trails
Map
Home Values in the Area
Average Home Value in this Area
Tax History
| Year | Tax Paid | Tax Assessment Tax Assessment Total Assessment is a certain percentage of the fair market value that is determined by local assessors to be the total taxable value of land and additions on the property. | Land | Improvement |
|---|---|---|---|---|
| 2024 | $6,643 | $67,390 | $15,270 | $52,120 |
| 2023 | $6,704 | $67,390 | $15,270 | $52,120 |
| 2022 | $2,904 | $28,570 | $28,570 | $0 |
| 2021 | $2,808 | $28,570 | $28,570 | $0 |
| 2020 | $1,321 | $12,810 | $12,810 | $0 |
| 2019 | $1,060 | $10,250 | $10,250 | $0 |
| 2018 | $969 | $9,210 | $9,210 | $0 |
| 2017 | $914 | $9,210 | $9,210 | $0 |
| 2016 | $529 | $5,010 | $5,010 | $0 |
| 2015 | $258 | $5,010 | $5,010 | $0 |
| 2014 | $262 | $4,670 | $4,670 | $0 |
Property History
| Date | Event | Price | List to Sale | Price per Sq Ft | Prior Sale |
|---|---|---|---|---|---|
| 10/18/2025 10/18/25 | Pending | -- | -- | -- | |
| 08/14/2025 08/14/25 | Price Changed | $1,025,000 | -2.4% | $256 / Sq Ft | |
| 07/09/2025 07/09/25 | For Sale | $1,050,000 | +7.7% | $262 / Sq Ft | |
| 02/23/2023 02/23/23 | Sold | $974,950 | 0.0% | $249 / Sq Ft | View Prior Sale |
| 01/15/2023 01/15/23 | Pending | -- | -- | -- | |
| 01/04/2023 01/04/23 | Price Changed | $974,950 | 0.0% | $249 / Sq Ft | |
| 01/04/2023 01/04/23 | For Sale | $974,950 | -8.8% | $249 / Sq Ft | |
| 05/07/2022 05/07/22 | Pending | -- | -- | -- | |
| 04/11/2022 04/11/22 | Price Changed | $1,068,909 | +0.8% | $273 / Sq Ft | |
| 03/26/2022 03/26/22 | Price Changed | $1,060,909 | +0.1% | $271 / Sq Ft | |
| 03/19/2022 03/19/22 | Price Changed | $1,059,659 | +0.8% | $271 / Sq Ft | |
| 03/11/2022 03/11/22 | Price Changed | $1,051,659 | +1.4% | $269 / Sq Ft | |
| 03/04/2022 03/04/22 | Price Changed | $1,036,659 | +1.8% | $265 / Sq Ft | |
| 02/28/2022 02/28/22 | Price Changed | $1,018,659 | +0.8% | $260 / Sq Ft | |
| 02/26/2022 02/26/22 | Price Changed | $1,010,659 | +0.3% | $258 / Sq Ft | |
| 02/22/2022 02/22/22 | Price Changed | $1,007,659 | +0.5% | $258 / Sq Ft | |
| 02/14/2022 02/14/22 | Price Changed | $1,002,659 | -0.6% | $256 / Sq Ft | |
| 01/27/2022 01/27/22 | For Sale | $1,008,409 | -- | $258 / Sq Ft |
Purchase History
| Date | Type | Sale Price | Title Company |
|---|---|---|---|
| Special Warranty Deed | $975,000 | -- |
Mortgage History
| Date | Status | Loan Amount | Loan Type |
|---|---|---|---|
| Open | $409,950 | New Conventional |
Source: REcolorado®
MLS Number: 4386267
APN: 2351-344-05-023
- 1105 Melting Snow Way
- 1195 Melting Snow Way
- 2896 Keepsake Way
- 2875 Keepsake Way
- 2932 Eagle Wing Way
- 1465 Gentle Rain Dr
- 2751 Keepsake Way
- 1556 Bent Wedge Point
- 2996 Skyward Way
- 2204 Jute Ln
- 2347 Switch Grass Way
- 1340 Rosemary Dr
- 3182 Youngheart Way
- 3098 Rising Moon Way
- 3344 Evening Place
- 1647 Goldfield Trail
- 3536 Evening Place
- 3338 Youngheart Way
- 1684 Marsh Hawk Cir
- 1820 Sapling Ct






