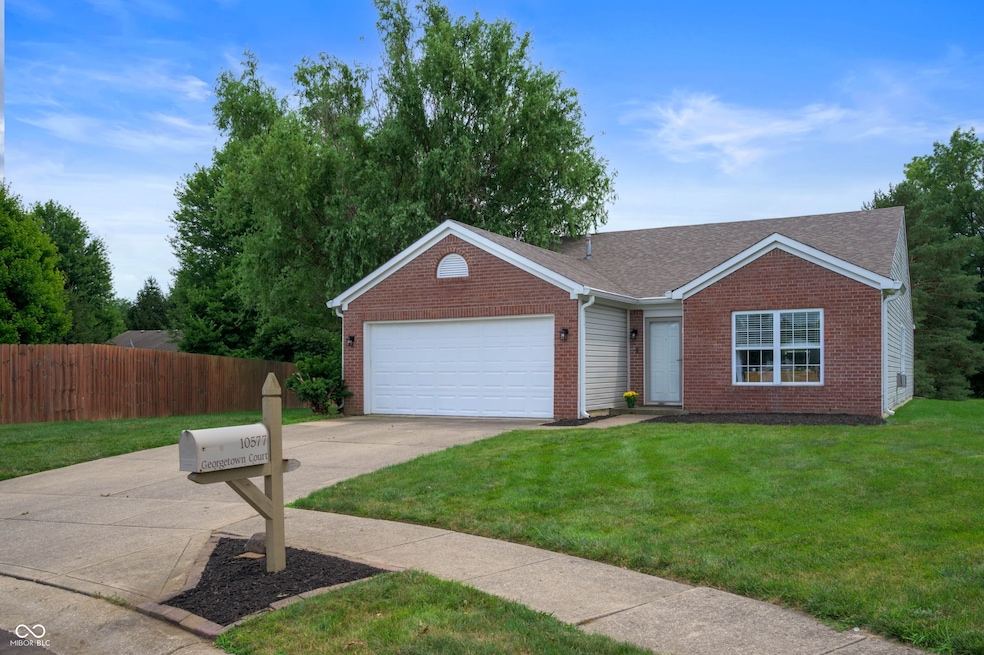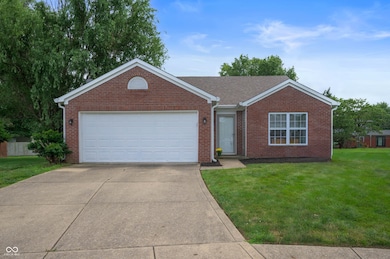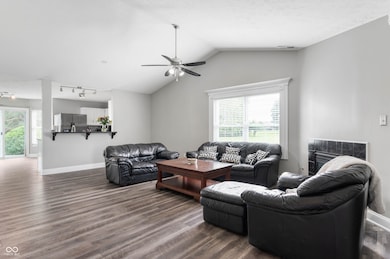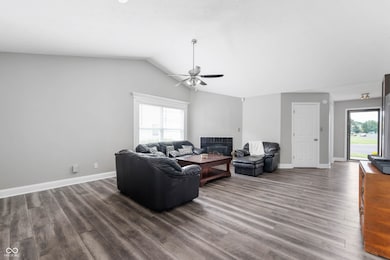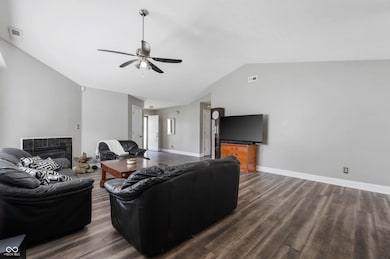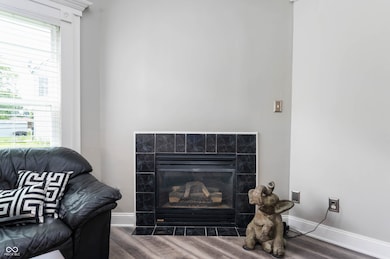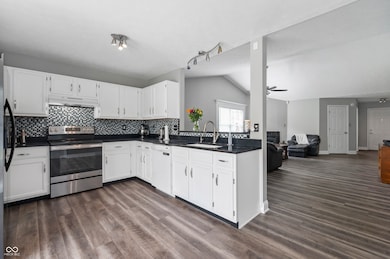
10577 Georgetown Ct Indianapolis, IN 46234
Estimated payment $1,772/month
Highlights
- Mature Trees
- Cathedral Ceiling
- Cul-De-Sac
- Sycamore Elementary School Rated A
- Ranch Style House
- 2 Car Attached Garage
About This Home
Welcome to 10577 Georgetown Ct - a great 3Bd/2Ba ranch located on a charming cul-de-sac and close to a shaded playground area! Home opens to a large welcoming entry. Cathedral ceilings in the great room and primary bedrooms make rooms feel so spacious, too. Large walk-in closets in all three bedrooms! Beautiful rounded stamped concrete patio in the back surrounded by landscaping that has recently been updated with fresh mulch. Updates include a new HVAC w/humidifier (only one month old), new exterior light fixtures and leaf guard were just installed, & exterior was freshly painted & gutters updated in 2022! Laminated hardwood flooring installed in 2020 and new carpet will be installed in all three bedrooms (sample in the home) the day seller moves out. Primary bath has new luxury vinyl plank flooring and new fixtures in the bathtub. The kitchen refrigerator and stove are both less than 3 years old and other kitchen updates including flooring, countertops and backsplash. Screens have been removed but are in garage.
Listing Agent
Keller Williams Indy Metro NE License #RB18000184 Listed on: 07/16/2025

Home Details
Home Type
- Single Family
Est. Annual Taxes
- $2,374
Year Built
- Built in 1999 | Remodeled
Lot Details
- 0.26 Acre Lot
- Cul-De-Sac
- Mature Trees
HOA Fees
- $24 Monthly HOA Fees
Parking
- 2 Car Attached Garage
Home Design
- Ranch Style House
- Brick Exterior Construction
- Slab Foundation
- Cedar
Interior Spaces
- 1,536 Sq Ft Home
- Woodwork
- Cathedral Ceiling
- Paddle Fans
- Gas Log Fireplace
- Great Room with Fireplace
- Living Room with Fireplace
Kitchen
- Eat-In Kitchen
- Breakfast Bar
- Electric Cooktop
- Range Hood
- Microwave
- Dishwasher
- Disposal
Bedrooms and Bathrooms
- 3 Bedrooms
- Walk-In Closet
- 2 Full Bathrooms
Laundry
- Laundry Room
- Laundry on main level
- Dryer
- Washer
Home Security
- Security System Owned
- Fire and Smoke Detector
Schools
- Avon High School
Utilities
- Forced Air Heating and Cooling System
- Electric Water Heater
Community Details
- Association fees include home owners, insurance, maintenance, parkplayground, management
- Association Phone (317) 710-7502
- Linden Square Subdivision
- Property managed by Four Seasons Property Management
- The community has rules related to covenants, conditions, and restrictions
Listing and Financial Details
- Legal Lot and Block 8 / 1
- Assessor Parcel Number 320832476009000022
Map
Home Values in the Area
Average Home Value in this Area
Tax History
| Year | Tax Paid | Tax Assessment Tax Assessment Total Assessment is a certain percentage of the fair market value that is determined by local assessors to be the total taxable value of land and additions on the property. | Land | Improvement |
|---|---|---|---|---|
| 2024 | $2,375 | $221,000 | $36,500 | $184,500 |
| 2023 | $2,045 | $192,100 | $31,700 | $160,400 |
| 2022 | $2,033 | $183,300 | $30,200 | $153,100 |
| 2021 | $1,622 | $149,800 | $28,300 | $121,500 |
| 2020 | $1,437 | $140,900 | $28,300 | $112,600 |
| 2019 | $1,352 | $135,500 | $28,300 | $107,200 |
| 2018 | $1,439 | $133,500 | $28,300 | $105,200 |
| 2017 | $1,134 | $124,100 | $26,400 | $97,700 |
| 2016 | $1,148 | $121,400 | $26,400 | $95,000 |
| 2014 | $1,032 | $112,500 | $24,400 | $88,100 |
Property History
| Date | Event | Price | Change | Sq Ft Price |
|---|---|---|---|---|
| 07/18/2025 07/18/25 | Price Changed | $279,900 | -3.4% | $182 / Sq Ft |
| 07/16/2025 07/16/25 | For Sale | $289,900 | -- | $189 / Sq Ft |
Mortgage History
| Date | Status | Loan Amount | Loan Type |
|---|---|---|---|
| Closed | $116,758 | FHA | |
| Closed | $111,159 | FHA | |
| Closed | $113,832 | FHA |
Similar Homes in Indianapolis, IN
Source: MIBOR Broker Listing Cooperative®
MLS Number: 22049157
APN: 32-08-32-476-009.000-022
- 10586 Jacks Way
- 1334 Legacy Ct
- 1238 Valley Forge Dr
- 876 N Raceway Rd
- 10973 Freeman Ct
- 868 N Raceway Rd
- 9230 W 10th St
- 9218 Wind River Ct Unit 4155
- 10945 Putnam Ct
- 727 Crystal Farms Dr
- 9947 Comb Run Ct
- 425 Saddle Hill Ct
- 1739 Elderberry Dr
- 902 Helm Dr
- 10173 Stillwell Dr
- 330 Shiloh Creek Way
- 1771 Pine Meadow Dr
- 10178 Cornith Way
- 9949 Nightsong Ln
- 1237 Langham St
- 1070 Cobblestone Dr
- 10694 Hoosier Ct
- 10377 Waverly Dr
- 1284 Constitution Dr
- 10941 Minuteman Ct
- 10290 Stillwell Dr
- 10201 Stillwell Dr
- 9778 Rhodes Ln
- 9790 Stonewall Ln Unit ID1228624P
- 9897 Lakefield Ln
- 1022 Woodpointe Dr
- 9720 Jackson Way
- 10272 Steeplechase Dr
- 254 Fenster Dr
- 10318 E County Road 200 N
- 8748 Woodpointe Cir
- 9015 Caminito Ct
- 1409 Butternut Ln
- 222 Richie Ave
- 1971 Carlton Blvd
