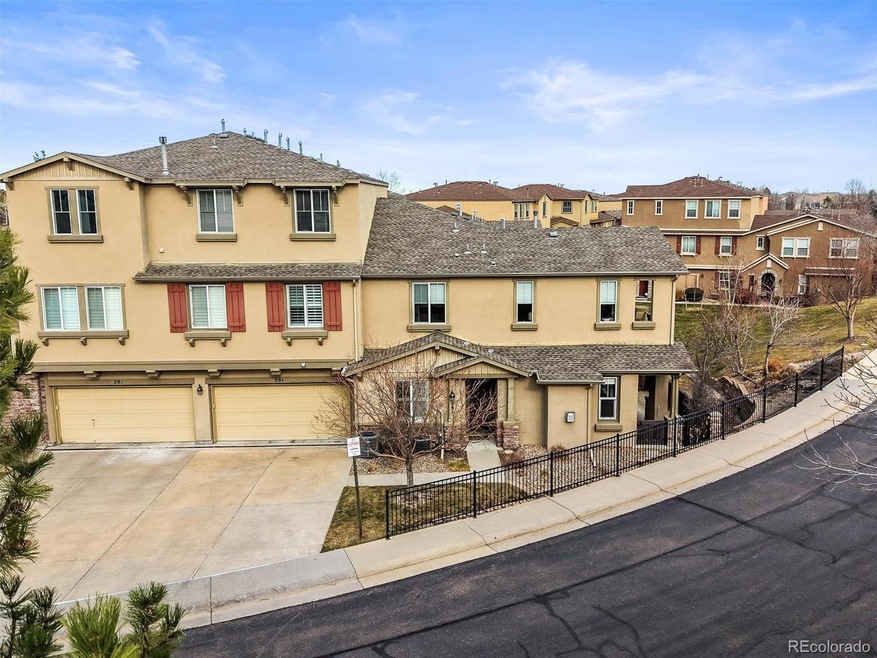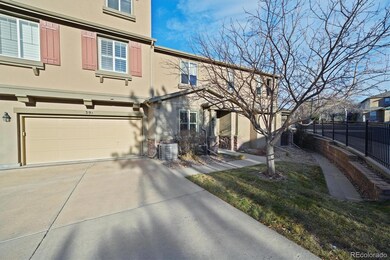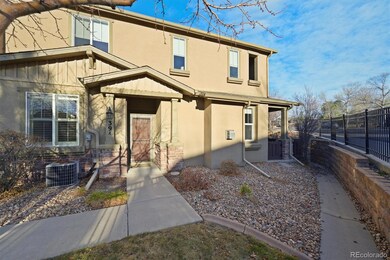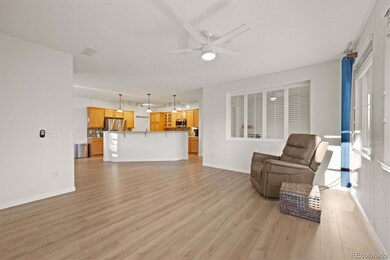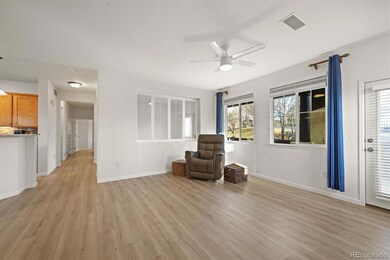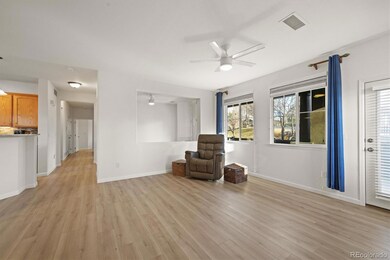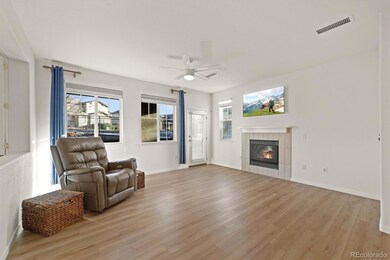10588 Parkington Ln Unit 39A Highlands Ranch, CO 80126
Southridge NeighborhoodEstimated payment $3,692/month
Highlights
- Fitness Center
- Located in a master-planned community
- City View
- Copper Mesa Elementary School Rated A-
- Primary Bedroom Suite
- Open Floorplan
About This Home
Welcome to this beautifully updated 2-bedroom, 2-bath + office home in the highly sought-after Highland Walk community—your perfect move-in-ready, one-level living. The open floor plan features wide hallways, abundant natural light, and a spacious living room with a gas fireplace and access to a covered patio overlooking the greenbelt. Enjoy new waterproof laminate flooring, fresh baseboards, and a bright kitchen with quartz countertops, breakfast bar, stylish backsplash, and stainless steel appliances. The attached 2-car garage opens directly into the kitchen for easy access. A convenient laundry room with washer/dryer included sits next to the full bathroom. The primary suite offers new hardwood flooring, a walk-in closet, and a 5-piece bath with a walk-in tub. A comfortable second bedroom and a flexible office/dining space with patio access complete the layout. Highland Walk is known for its unbeatable convenience—close to shopping, dining, and miles of trails. HOA and Condo Associations handle exterior maintenance, landscaping, snow removal, water, trash, and more, giving you true low-maintenance, lock-and-leave living.
Listing Agent
Berkshire Hathaway HomeServices Colorado, LLC - Highlands Ranch Real Estate Brokerage Email: Brian@BrianMcClainrealestate.com,303-981-9531 License #100075382 Listed on: 11/26/2025

Townhouse Details
Home Type
- Townhome
Est. Annual Taxes
- $3,102
Year Built
- Built in 2005 | Remodeled
Lot Details
- End Unit
- Two or More Common Walls
- Property is Fully Fenced
- Landscaped
HOA Fees
Parking
- 2 Car Attached Garage
Property Views
- City
- Mountain
Home Design
- Contemporary Architecture
- Entry on the 1st floor
- Brick Exterior Construction
- Frame Construction
- Composition Roof
- Stucco
Interior Spaces
- 1,614 Sq Ft Home
- 1-Story Property
- Open Floorplan
- High Ceiling
- Ceiling Fan
- Gas Log Fireplace
- Double Pane Windows
- Living Room with Fireplace
- Dining Room
- Home Office
Kitchen
- Oven
- Microwave
- Dishwasher
- Kitchen Island
- Stone Countertops
- Disposal
Flooring
- Carpet
- Laminate
- Tile
Bedrooms and Bathrooms
- 2 Main Level Bedrooms
- Primary Bedroom Suite
- Walk-In Closet
- 2 Full Bathrooms
Laundry
- Laundry Room
- Dryer
- Washer
Home Security
Eco-Friendly Details
- Smoke Free Home
Outdoor Features
- Deck
- Covered Patio or Porch
- Exterior Lighting
- Rain Gutters
Location
- Ground Level
- Property is near public transit
Schools
- Copper Mesa Elementary School
- Mountain Ridge Middle School
- Mountain Vista High School
Utilities
- Forced Air Heating and Cooling System
- 110 Volts
- High Speed Internet
- Phone Available
- Cable TV Available
Listing and Financial Details
- Exclusions: Sellers Personal Property
- Assessor Parcel Number R0460469
Community Details
Overview
- Association fees include insurance, ground maintenance, maintenance structure, recycling, road maintenance, sewer, snow removal, trash, water
- 4 Units
- Highland Walk Condos HOA, Phone Number (303) 482-2213
- Highland Walk Amenities Association, Phone Number (303) 482-2213
- Highlands Ranch Community Association
- Built by Shea Homes
- Highland Walk Subdivision
- Located in a master-planned community
Amenities
- Clubhouse
Recreation
- Tennis Courts
- Community Playground
- Fitness Center
- Community Pool
- Community Spa
- Park
- Trails
Pet Policy
- Dogs and Cats Allowed
Security
- Carbon Monoxide Detectors
- Fire and Smoke Detector
Map
Home Values in the Area
Average Home Value in this Area
Tax History
| Year | Tax Paid | Tax Assessment Tax Assessment Total Assessment is a certain percentage of the fair market value that is determined by local assessors to be the total taxable value of land and additions on the property. | Land | Improvement |
|---|---|---|---|---|
| 2024 | $3,102 | $36,590 | -- | $36,590 |
| 2023 | $3,096 | $36,590 | $0 | $36,590 |
| 2022 | $1,788 | $26,520 | $0 | $26,520 |
| 2021 | $1,859 | $26,520 | $0 | $26,520 |
| 2020 | $1,873 | $27,360 | $1,790 | $25,570 |
| 2019 | $1,880 | $27,360 | $1,790 | $25,570 |
| 2018 | $1,544 | $23,540 | $1,800 | $21,740 |
| 2017 | $1,406 | $23,540 | $1,800 | $21,740 |
Property History
| Date | Event | Price | List to Sale | Price per Sq Ft | Prior Sale |
|---|---|---|---|---|---|
| 11/26/2025 11/26/25 | For Sale | $535,000 | +0.9% | $331 / Sq Ft | |
| 08/08/2025 08/08/25 | Sold | $530,000 | 0.0% | $328 / Sq Ft | View Prior Sale |
| 05/16/2025 05/16/25 | Price Changed | $530,000 | -1.9% | $328 / Sq Ft | |
| 04/22/2025 04/22/25 | Price Changed | $540,000 | -3.6% | $335 / Sq Ft | |
| 04/10/2025 04/10/25 | Price Changed | $560,000 | 0.0% | $347 / Sq Ft | |
| 04/10/2025 04/10/25 | For Sale | $560,000 | +5.7% | $347 / Sq Ft | |
| 04/03/2025 04/03/25 | Off Market | $530,000 | -- | -- | |
| 02/28/2025 02/28/25 | For Sale | $575,000 | -- | $356 / Sq Ft |
Purchase History
| Date | Type | Sale Price | Title Company |
|---|---|---|---|
| Warranty Deed | $530,000 | Homestead Title | |
| Warranty Deed | $259,613 | Fahtco |
Mortgage History
| Date | Status | Loan Amount | Loan Type |
|---|---|---|---|
| Open | $260,000 | New Conventional | |
| Previous Owner | $45,000 | Fannie Mae Freddie Mac |
Source: REcolorado®
MLS Number: 6119160
APN: 2231-183-23-032
- 10580 Parkington Ln Unit B
- 3851 Stonebrush Dr Unit 11B
- 5001 Laurelglen Ln
- 10535 Ashfield St
- 10582 Ashfield St
- 10653 Briarglen Cir
- 3853 Charterwood Dr
- 10753 Cedar Brook Ln
- 10832 Hickory Ridge Ln
- 10896 Valleybrook Cir
- 10547 Laurelglen Cir
- 4287 Brookwood Place
- 3229 Green Haven Cir
- 10728 Evondale St
- 10254 Willowbridge Ct
- 4656 Ketchwood Cir
- 3171 Green Haven Cir
- 10358 Kelliwood Way
- 4458 Lyndenwood Point
- 10994 Shadowbrook Cir
- 10585 Parkington Ln
- 10607 Ashfield St
- 10444 S Ketchwood Ct
- 10791 Glengate Cir
- 4384 Heywood Way
- 4573 Lyndenwood Cir
- 5050 Wagon Box Place
- 4892 Waldenwood Dr
- 4709 Fenwood Dr
- 4795 Fenwood Dr
- 10297 Greatwood Pointe
- 4927 Tarcoola Ln
- 9823 Saybrook St
- 5425 E Knoll Place
- 3435 Cranston Cir
- 9492 Sand Hill Place Unit Main House
- 5253 Wangaratta Way
- 5005 Weeping Willow Cir
- 4244 Lark Sparrow St
- 9691 Millstone Ct
