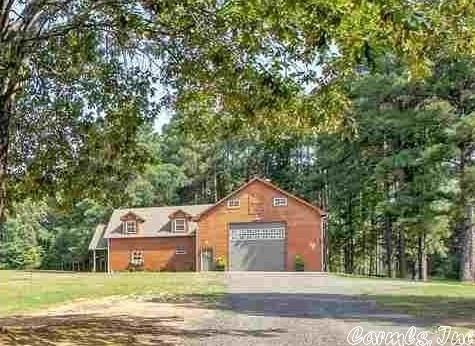
106 Curry Ln Austin, AR 72007
Highlights
- Pond
- Log Cabin
- Laundry Room
- Southside Elementary School Rated A-
- Eat-In Kitchen
- Central Air
About This Home
As of April 2023Log home with stocked pond and 30x50 shop. Additional room headed and cooled in show, Not counted in square feet. !/2 bath in shop. Updated farm style home! Open concept.
Home Details
Home Type
- Single Family
Est. Annual Taxes
- $1,195
Year Built
- Built in 1873
Lot Details
- 3 Acre Lot
- Rural Setting
- Level Lot
Home Design
- Log Cabin
- Slab Foundation
- Architectural Shingle Roof
- Log Siding
Interior Spaces
- 1,873 Sq Ft Home
- 2-Story Property
- Combination Dining and Living Room
- Laundry Room
Kitchen
- Eat-In Kitchen
- Stove
- Microwave
- Plumbed For Ice Maker
- Dishwasher
- Disposal
Flooring
- Carpet
- Concrete
Bedrooms and Bathrooms
- 4 Bedrooms
Outdoor Features
- Pond
Utilities
- Central Air
- Septic System
Ownership History
Purchase Details
Home Financials for this Owner
Home Financials are based on the most recent Mortgage that was taken out on this home.Purchase Details
Home Financials for this Owner
Home Financials are based on the most recent Mortgage that was taken out on this home.Purchase Details
Home Financials for this Owner
Home Financials are based on the most recent Mortgage that was taken out on this home.Purchase Details
Home Financials for this Owner
Home Financials are based on the most recent Mortgage that was taken out on this home.Similar Homes in the area
Home Values in the Area
Average Home Value in this Area
Purchase History
| Date | Type | Sale Price | Title Company |
|---|---|---|---|
| Warranty Deed | $340,000 | None Listed On Document | |
| Warranty Deed | $300,000 | Realty T&E Svcs Inc | |
| Warranty Deed | $300,000 | None Listed On Document | |
| Interfamily Deed Transfer | -- | Title365 | |
| Warranty Deed | $245,900 | Pulaski County Title |
Mortgage History
| Date | Status | Loan Amount | Loan Type |
|---|---|---|---|
| Open | $323,000 | New Conventional | |
| Previous Owner | $248,910 | VA | |
| Previous Owner | $252,714 | VA | |
| Previous Owner | $120,000 | New Conventional | |
| Previous Owner | $70,000 | Future Advance Clause Open End Mortgage |
Property History
| Date | Event | Price | Change | Sq Ft Price |
|---|---|---|---|---|
| 04/21/2023 04/21/23 | Sold | $340,000 | -2.9% | $184 / Sq Ft |
| 03/28/2023 03/28/23 | Pending | -- | -- | -- |
| 03/23/2023 03/23/23 | For Sale | $350,000 | +16.7% | $189 / Sq Ft |
| 08/16/2021 08/16/21 | Sold | $300,000 | 0.0% | $160 / Sq Ft |
| 08/08/2021 08/08/21 | For Sale | $300,000 | +22.0% | $160 / Sq Ft |
| 10/05/2018 10/05/18 | Sold | $245,900 | 0.0% | $131 / Sq Ft |
| 08/27/2018 08/27/18 | For Sale | $245,900 | -- | $131 / Sq Ft |
Tax History Compared to Growth
Tax History
| Year | Tax Paid | Tax Assessment Tax Assessment Total Assessment is a certain percentage of the fair market value that is determined by local assessors to be the total taxable value of land and additions on the property. | Land | Improvement |
|---|---|---|---|---|
| 2024 | $1,300 | $37,580 | $6,000 | $31,580 |
| 2023 | $1,300 | $37,580 | $6,000 | $31,580 |
| 2022 | $1,725 | $37,580 | $6,000 | $31,580 |
| 2021 | $1,195 | $37,580 | $6,000 | $31,580 |
| 2020 | $1,120 | $32,570 | $4,500 | $28,070 |
| 2019 | $1,120 | $32,570 | $4,500 | $28,070 |
| 2018 | $1,145 | $32,570 | $4,500 | $28,070 |
| 2017 | $1,381 | $32,570 | $4,500 | $28,070 |
| 2016 | $1,145 | $32,570 | $4,500 | $28,070 |
| 2015 | $1,341 | $31,630 | $4,500 | $27,130 |
| 2014 | $1,102 | $31,630 | $4,500 | $27,130 |
Agents Affiliated with this Home
-
Casey Moser

Seller's Agent in 2023
Casey Moser
PorchLight Realty
(501) 850-5375
282 Total Sales
-
Christina Sindle

Buyer's Agent in 2023
Christina Sindle
PorchLight Realty
(501) 628-4483
60 Total Sales
-
Libby Utley

Seller's Agent in 2021
Libby Utley
RE/MAX
(501) 773-7332
181 Total Sales
-
Jennifer Nickerson

Seller's Agent in 2018
Jennifer Nickerson
TKP Management
(501) 773-7702
56 Total Sales
-
Valentine Hansen

Buyer's Agent in 2018
Valentine Hansen
RE/MAX
(501) 960-4667
1,028 Total Sales
Map
Source: Cooperative Arkansas REALTORS® MLS
MLS Number: 21025896
APN: 001-09802-002
- 31 Dunnaway Dr
- 39 Dunnaway Dr
- 3203 Highway 321 E
- 343 N Windwood Heights
- 415 Hunters Chase Dr
- 183 Rye Dr
- 3900 Campground Rd
- Lot 24 and 25 Cinel Loop
- 1815 Mount Tabor Rd
- 2500 Cherry Rd
- 40 Windsong Dr
- 365 Skinner Rd
- 84 Windsong Dr
- 125 Nutmeg Dr
- 90 Windsong Cove
- 1310 E Ar Hwy 321
- 15 Hallie Ct
- 215 & 225 Lemay Loop
- 000000 Lemay Rd
- 4052 Highway 321 E
