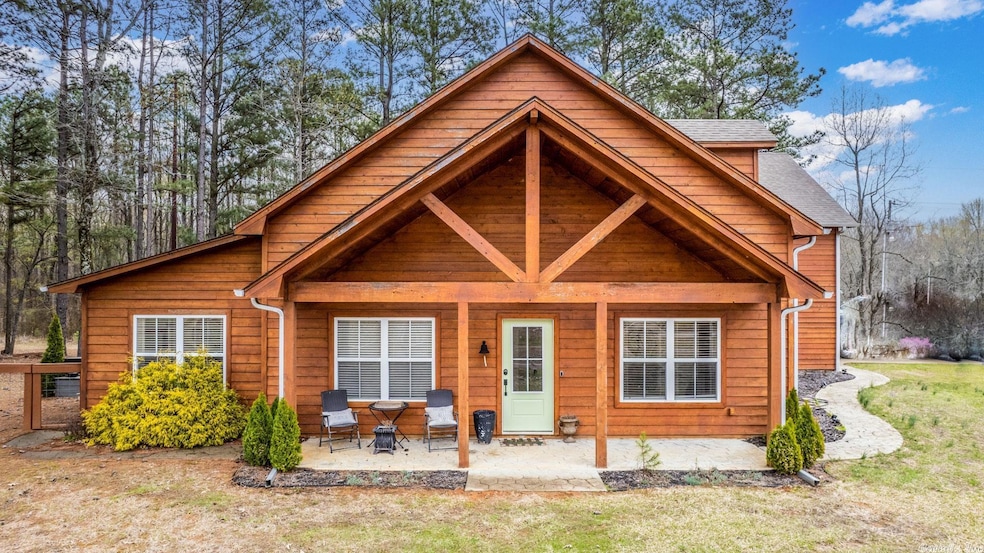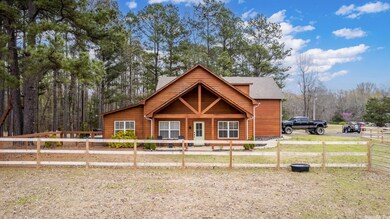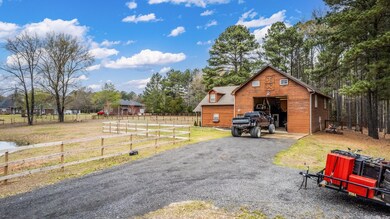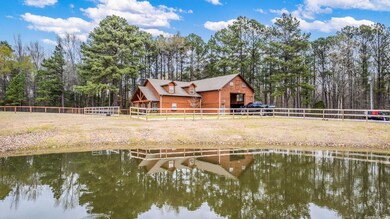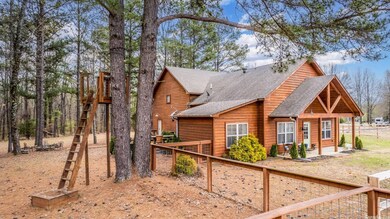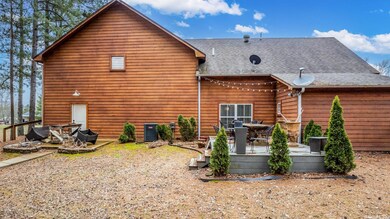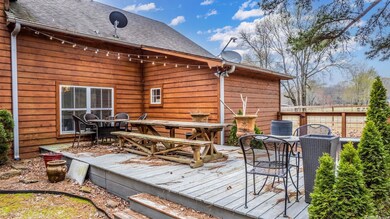
106 Curry Ln Austin, AR 72007
Highlights
- Deck
- Traditional Architecture
- Granite Countertops
- Southside Elementary School Rated A-
- Main Floor Primary Bedroom
- Home Office
About This Home
As of April 2023This is what you've been looking for!! 1850sqft 3bed 2bath farmhouse attached to a massive 1500sqft shop tucked away behind a private gate at the end of the cut de sac. Open concept Kitchen and Living room with the primary suite downstairs as well as an office that could be used as a 4th bedroom. Upstairs are the 2 guest rooms with their own bathroom. The shop has an enclosed office that is heated and cooled with a staircase that is electronically controlled for ceiling storage access. Also has a water closet in the shop with 50gal water heater. The back yard is your own country oasis. Has patio area for seating and outdoor dinner as well as a fire pit. Property backs up to a wood line on the back 2 sides. Your front yard views include a massive pond and horses running around. agents see remarks.
Home Details
Home Type
- Single Family
Est. Annual Taxes
- $1,724
Year Built
- Built in 2012
Lot Details
- 2 Acre Lot
- Cul-De-Sac
- Rural Setting
- Partially Fenced Property
- Level Lot
Parking
- 4 Car Garage
Home Design
- Traditional Architecture
- Slab Foundation
- Architectural Shingle Roof
- Cedar
Interior Spaces
- 1,850 Sq Ft Home
- 2-Story Property
- Built-in Bookshelves
- Ceiling Fan
- Insulated Windows
- Combination Kitchen and Dining Room
- Home Office
- Fire and Smoke Detector
Kitchen
- Eat-In Kitchen
- Electric Range
- Microwave
- Plumbed For Ice Maker
- Dishwasher
- Granite Countertops
- Disposal
Flooring
- Carpet
- Concrete
Bedrooms and Bathrooms
- 3 Bedrooms
- Primary Bedroom on Main
- Walk-In Closet
- 2 Full Bathrooms
- Walk-in Shower
Laundry
- Laundry Room
- Washer Hookup
Outdoor Features
- Deck
- Porch
Utilities
- Central Heating and Cooling System
- Septic System
Ownership History
Purchase Details
Home Financials for this Owner
Home Financials are based on the most recent Mortgage that was taken out on this home.Purchase Details
Home Financials for this Owner
Home Financials are based on the most recent Mortgage that was taken out on this home.Purchase Details
Home Financials for this Owner
Home Financials are based on the most recent Mortgage that was taken out on this home.Purchase Details
Home Financials for this Owner
Home Financials are based on the most recent Mortgage that was taken out on this home.Similar Homes in the area
Home Values in the Area
Average Home Value in this Area
Purchase History
| Date | Type | Sale Price | Title Company |
|---|---|---|---|
| Warranty Deed | $340,000 | None Listed On Document | |
| Warranty Deed | $300,000 | Realty T&E Svcs Inc | |
| Warranty Deed | $300,000 | None Listed On Document | |
| Interfamily Deed Transfer | -- | Title365 | |
| Warranty Deed | $245,900 | Pulaski County Title |
Mortgage History
| Date | Status | Loan Amount | Loan Type |
|---|---|---|---|
| Open | $323,000 | New Conventional | |
| Previous Owner | $248,910 | VA | |
| Previous Owner | $252,714 | VA | |
| Previous Owner | $120,000 | New Conventional | |
| Previous Owner | $70,000 | Future Advance Clause Open End Mortgage |
Property History
| Date | Event | Price | Change | Sq Ft Price |
|---|---|---|---|---|
| 04/21/2023 04/21/23 | Sold | $340,000 | -2.9% | $184 / Sq Ft |
| 03/28/2023 03/28/23 | Pending | -- | -- | -- |
| 03/23/2023 03/23/23 | For Sale | $350,000 | +16.7% | $189 / Sq Ft |
| 08/16/2021 08/16/21 | Sold | $300,000 | 0.0% | $160 / Sq Ft |
| 08/08/2021 08/08/21 | For Sale | $300,000 | +22.0% | $160 / Sq Ft |
| 10/05/2018 10/05/18 | Sold | $245,900 | 0.0% | $131 / Sq Ft |
| 08/27/2018 08/27/18 | For Sale | $245,900 | -- | $131 / Sq Ft |
Tax History Compared to Growth
Tax History
| Year | Tax Paid | Tax Assessment Tax Assessment Total Assessment is a certain percentage of the fair market value that is determined by local assessors to be the total taxable value of land and additions on the property. | Land | Improvement |
|---|---|---|---|---|
| 2024 | $1,300 | $37,580 | $6,000 | $31,580 |
| 2023 | $1,300 | $37,580 | $6,000 | $31,580 |
| 2022 | $1,725 | $37,580 | $6,000 | $31,580 |
| 2021 | $1,195 | $37,580 | $6,000 | $31,580 |
| 2020 | $1,120 | $32,570 | $4,500 | $28,070 |
| 2019 | $1,120 | $32,570 | $4,500 | $28,070 |
| 2018 | $1,145 | $32,570 | $4,500 | $28,070 |
| 2017 | $1,381 | $32,570 | $4,500 | $28,070 |
| 2016 | $1,145 | $32,570 | $4,500 | $28,070 |
| 2015 | $1,341 | $31,630 | $4,500 | $27,130 |
| 2014 | $1,102 | $31,630 | $4,500 | $27,130 |
Agents Affiliated with this Home
-
Casey Moser

Seller's Agent in 2023
Casey Moser
PorchLight Realty
(501) 850-5375
282 Total Sales
-
Christina Sindle

Buyer's Agent in 2023
Christina Sindle
PorchLight Realty
(501) 628-4483
60 Total Sales
-
Libby Utley

Seller's Agent in 2021
Libby Utley
RE/MAX
(501) 773-7332
181 Total Sales
-
Jennifer Nickerson

Seller's Agent in 2018
Jennifer Nickerson
TKP Management
(501) 773-7702
56 Total Sales
-
Valentine Hansen

Buyer's Agent in 2018
Valentine Hansen
RE/MAX
(501) 960-4667
1,028 Total Sales
Map
Source: Cooperative Arkansas REALTORS® MLS
MLS Number: 23008568
APN: 001-09802-002
- 31 Dunnaway Dr
- 39 Dunnaway Dr
- 3203 Highway 321 E
- 343 N Windwood Heights
- 415 Hunters Chase Dr
- 183 Rye Dr
- 3900 Campground Rd
- Lot 24 and 25 Cinel Loop
- 1815 Mount Tabor Rd
- 2500 Cherry Rd
- 40 Windsong Dr
- 365 Skinner Rd
- 84 Windsong Dr
- 125 Nutmeg Dr
- 90 Windsong Cove
- 1310 E Ar Hwy 321
- 15 Hallie Ct
- 215 & 225 Lemay Loop
- 000000 Lemay Rd
- 4052 Highway 321 E
