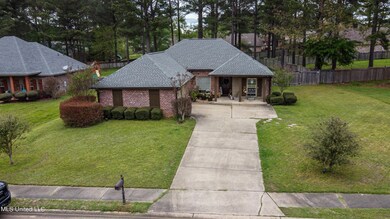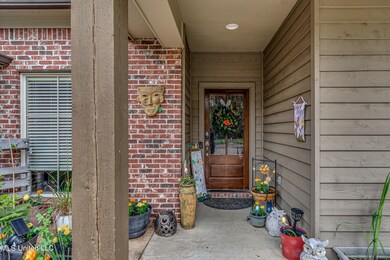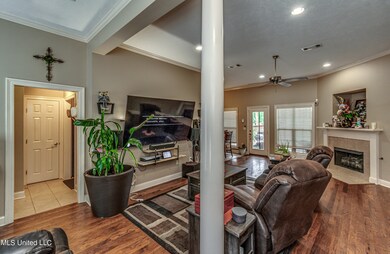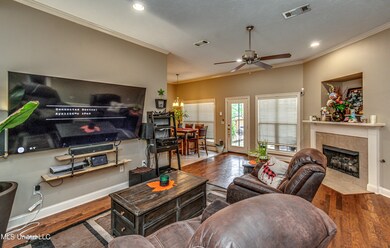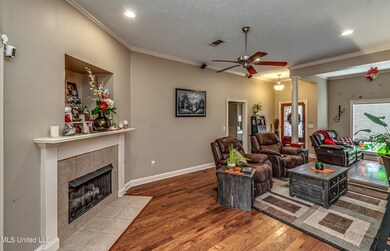
106 Highbury Cove Canton, MS 39046
Estimated Value: $247,000 - $274,000
Highlights
- Deck
- Wood Flooring
- Hydromassage or Jetted Bathtub
- Madison Crossing Elementary School Rated A
- Acadian Style Architecture
- Finished Attic
About This Home
As of June 2023BACK ON MARKET! BUYERS FINANCING FELL THROUGH!
Welcome home to 106 Highbury Cove! This well kept home has 3 bedrooms, 2 full baths and is located on a quiet Cul-de sac. Award winning Madison Crossing and Germantown School district. Beautiful wood floors in the living and dining room areas. Corner gas fireplace, tall ceilings, dining room area is open to the living space. Kitchen has SS appliances, a gas stovetop,, and is semi-open to living area, Eat -in dining space is right off of kitchen. Spacious bedrooms with nice sized closets. Split floor plan. Laundry has built in storage cabinets. Primary bedroom has recessed lighting, and a large window with views of the back yard. En suite primary bathroom has dual sinks, separate jetted tub and walk in shower. Nice sized primary closet has dual sides. Fenced in flat back yard is one of the largest in the neighborhood. Large deck is a great place to relax after a hard days work. The back yard is adorned with beautiful trees. This home lies in a USDA rural housing area. If you qualify, you could own this home with no money down. 2 car garage has a large storage room. Hurry! Call your Realtor today! Per seller-PRE-APPROVED BUYERS ONLY
Last Agent to Sell the Property
Dream Home Properties Brokerage Email: Ap_oglesbee@yahoo.com License #B23093 Listed on: 05/04/2023
Home Details
Home Type
- Single Family
Est. Annual Taxes
- $2,505
Year Built
- Built in 2007
Lot Details
- 0.43 Acre Lot
- Cul-De-Sac
- Privacy Fence
- Wood Fence
- Back Yard Fenced
- Many Trees
Parking
- 2 Car Garage
- Side Facing Garage
Home Design
- Acadian Style Architecture
- Brick Exterior Construction
- Slab Foundation
- Architectural Shingle Roof
Interior Spaces
- 1,550 Sq Ft Home
- 1-Story Property
- Wired For Sound
- Crown Molding
- Ceiling Fan
- Recessed Lighting
- Gas Log Fireplace
- Vinyl Clad Windows
- Blinds
- Living Room with Fireplace
- Combination Kitchen and Living
- Storage
- Laundry Room
- Fire and Smoke Detector
Kitchen
- Eat-In Kitchen
- Breakfast Bar
- Gas Cooktop
- Free-Standing Range
- Recirculated Exhaust Fan
- Microwave
- Dishwasher
- Stainless Steel Appliances
- Granite Countertops
- Tile Countertops
Flooring
- Wood
- Carpet
- Ceramic Tile
Bedrooms and Bathrooms
- 3 Bedrooms
- Split Bedroom Floorplan
- Walk-In Closet
- 2 Full Bathrooms
- Double Vanity
- Hydromassage or Jetted Bathtub
- Bathtub Includes Tile Surround
- Separate Shower
Attic
- Pull Down Stairs to Attic
- Finished Attic
Outdoor Features
- Deck
- Rain Gutters
- Rear Porch
Schools
- Madison Crossing Elementary School
- Germantown Middle School
- Germantown High School
Utilities
- Cooling System Powered By Gas
- Central Heating and Cooling System
- Heating System Uses Natural Gas
- Natural Gas Connected
- High Speed Internet
Community Details
- Property has a Home Owners Association
- Association fees include management
- Cedar Green Subdivision
- The community has rules related to covenants, conditions, and restrictions
Listing and Financial Details
- Assessor Parcel Number 083i-30-058-00-00
Ownership History
Purchase Details
Home Financials for this Owner
Home Financials are based on the most recent Mortgage that was taken out on this home.Purchase Details
Home Financials for this Owner
Home Financials are based on the most recent Mortgage that was taken out on this home.Purchase Details
Home Financials for this Owner
Home Financials are based on the most recent Mortgage that was taken out on this home.Purchase Details
Home Financials for this Owner
Home Financials are based on the most recent Mortgage that was taken out on this home.Purchase Details
Home Financials for this Owner
Home Financials are based on the most recent Mortgage that was taken out on this home.Similar Homes in Canton, MS
Home Values in the Area
Average Home Value in this Area
Purchase History
| Date | Buyer | Sale Price | Title Company |
|---|---|---|---|
| Beasley Sierra Brena | -- | Covenant Title Company | |
| Wahya Ayali | -- | -- | |
| Edwards Denario | -- | -- | |
| Lassiter Matthew F | -- | None Available | |
| Lassiter Matthew F | -- | None Available |
Mortgage History
| Date | Status | Borrower | Loan Amount |
|---|---|---|---|
| Open | Bedi And Thind Llc | $252,380 | |
| Closed | Beasley Sierra Brena | $260,101 | |
| Previous Owner | Wahya Ayali | $28,765 | |
| Previous Owner | Wahya Ayali | $184,594 | |
| Previous Owner | Edwards Denario | $176,248 | |
| Previous Owner | Lassiter Matthew F | $166,000 | |
| Previous Owner | Lassiter Matthew F | $175,500 |
Property History
| Date | Event | Price | Change | Sq Ft Price |
|---|---|---|---|---|
| 06/12/2023 06/12/23 | Sold | -- | -- | -- |
| 05/08/2023 05/08/23 | Pending | -- | -- | -- |
| 05/04/2023 05/04/23 | For Sale | $264,900 | 0.0% | $171 / Sq Ft |
| 04/17/2023 04/17/23 | Pending | -- | -- | -- |
| 04/07/2023 04/07/23 | For Sale | $264,900 | +40.9% | $171 / Sq Ft |
| 07/11/2019 07/11/19 | Sold | -- | -- | -- |
| 06/14/2019 06/14/19 | Pending | -- | -- | -- |
| 05/31/2019 05/31/19 | For Sale | $188,000 | +4.7% | $122 / Sq Ft |
| 01/31/2018 01/31/18 | Sold | -- | -- | -- |
| 01/31/2018 01/31/18 | Pending | -- | -- | -- |
| 01/04/2018 01/04/18 | For Sale | $179,500 | -- | $117 / Sq Ft |
Tax History Compared to Growth
Tax History
| Year | Tax Paid | Tax Assessment Tax Assessment Total Assessment is a certain percentage of the fair market value that is determined by local assessors to be the total taxable value of land and additions on the property. | Land | Improvement |
|---|---|---|---|---|
| 2024 | $1,520 | $16,264 | $0 | $0 |
| 2023 | $1,670 | $16,264 | $0 | $0 |
| 2022 | $2,505 | $24,396 | $0 | $0 |
| 2021 | $2,368 | $23,520 | $0 | $0 |
| 2020 | $2,368 | $23,520 | $0 | $0 |
| 2019 | $1,279 | $15,680 | $0 | $0 |
| 2018 | $1,279 | $15,680 | $0 | $0 |
| 2017 | $1,255 | $15,446 | $0 | $0 |
| 2016 | $1,255 | $15,446 | $0 | $0 |
| 2015 | $1,193 | $15,446 | $0 | $0 |
| 2014 | $1,193 | $15,446 | $0 | $0 |
Agents Affiliated with this Home
-
Aliscia Oglesbee

Seller's Agent in 2023
Aliscia Oglesbee
Dream Home Properties
(601) 668-6567
75 Total Sales
-
Thomas Cothren

Buyer's Agent in 2023
Thomas Cothren
Dream Home Properties
(985) 687-6738
33 Total Sales
-
Nikki Duncan

Seller's Agent in 2019
Nikki Duncan
Front Gate Realty LLC
(601) 953-6722
36 Total Sales
-
C
Buyer's Agent in 2019
Caitlyn Odom
Dream Home Properties
-
A
Seller's Agent in 2018
Allison Bohon
KeytrustProperties Paula Ricks
Map
Source: MLS United
MLS Number: 4044322
APN: 083I-30-058-00-00
- 107 Highbury Cove
- 103 Richmond Way
- 104 Addison Way
- 108 Addison Way
- 710 Honeysuckle Loop
- 163 Notting Hill Place
- 712 Honeysuckle Loop
- 724 Honeysuckle Loop
- 708 Honeysuckle Loop
- 146 Cedar Green Dr
- 123 Bailey Cove
- 314 Fox Hollow
- 133 Beaver Bend
- 214 Deerfield Club Dr
- 728 Honeysuckle Loop
- 726 Honeysuckle Loop
- 414 Spike Ridge
- 417 Spike Ridge
- 413 Spike Ridge
- 107 Bridgeton Ct
- 106 Highbury Cove
- 104 Highbury Cove
- 117 Cedar Green Dr
- 115 Cedar Green Dr
- 53 Highbury Cove Unit 53
- 53 Highbury Cove
- 102 Highbury Cove
- 103 Cedar Green Cove
- 105 Cedar Green Cove
- 105 Highbury Cove
- 127 Addison Way
- 109 Highbury Cove
- 103 Highbury Cove
- 100 Highbury Cove
- 121 Cedar Green Dr
- 125 Addison Way
- 101 Highbury Cove
- 116 Cedar Green Dr
- 118 Cedar Green Dr
- 118 Cedar Ct

