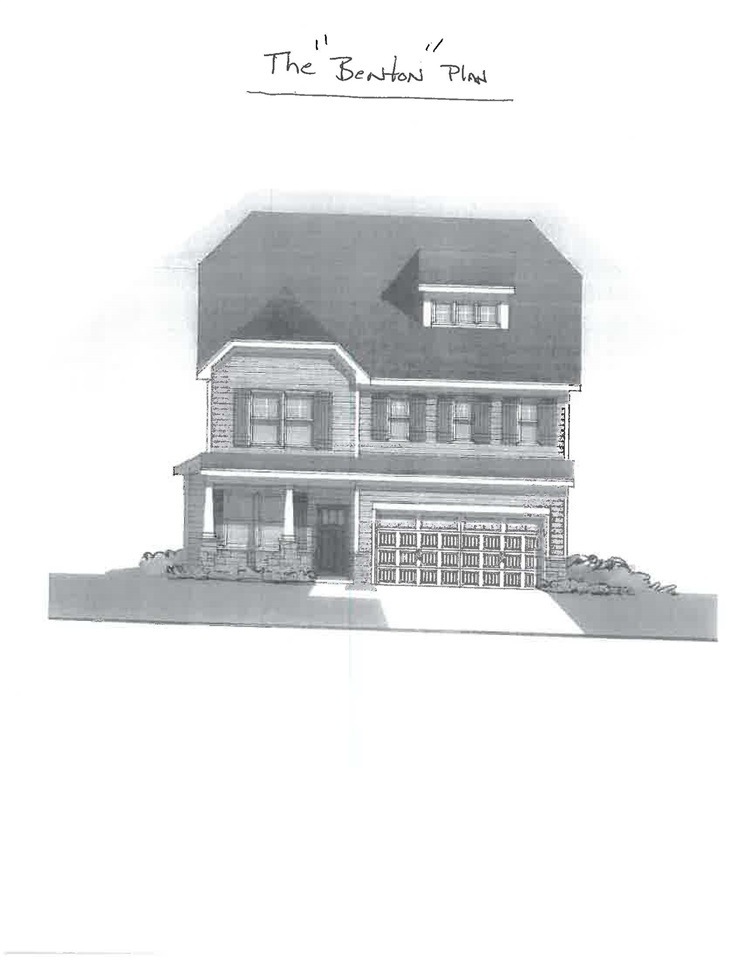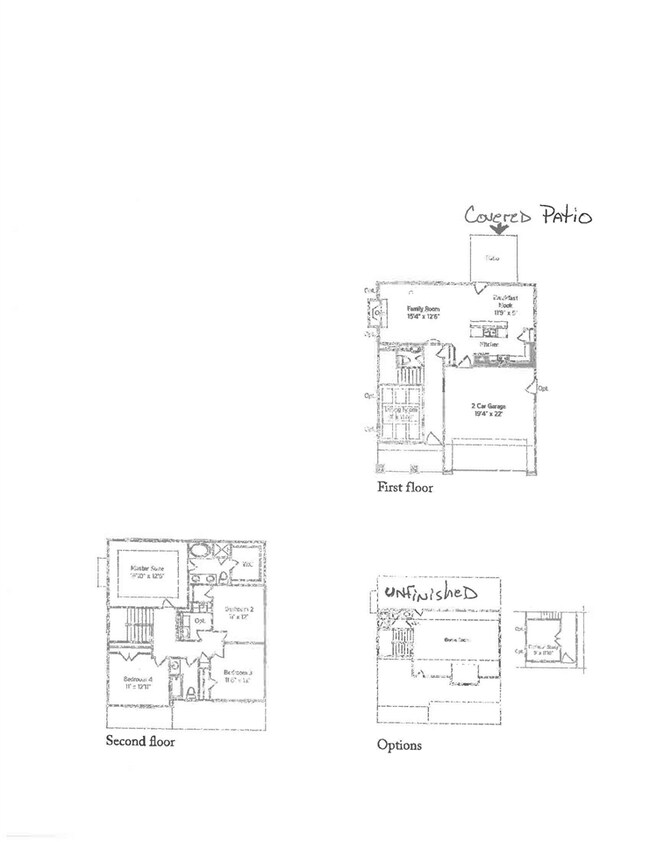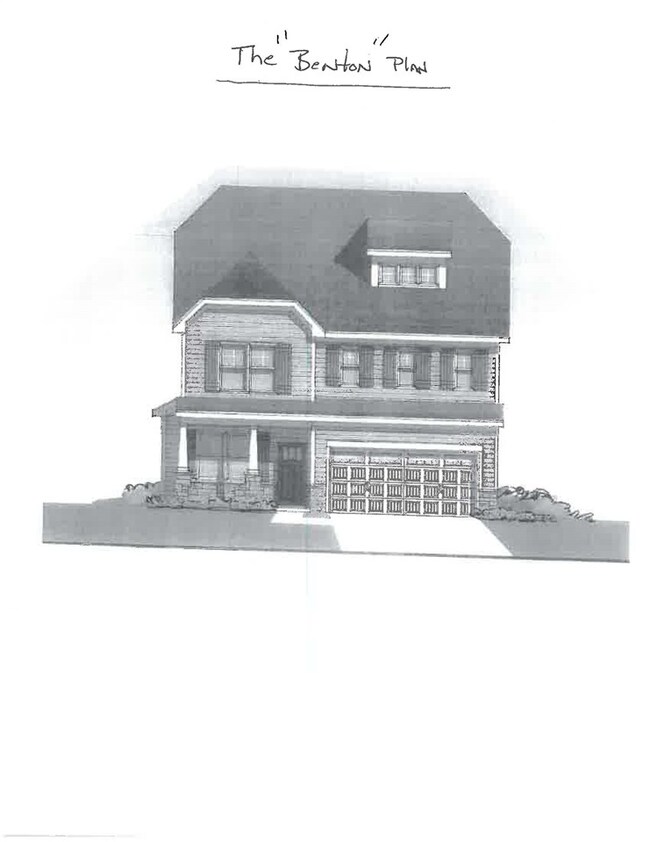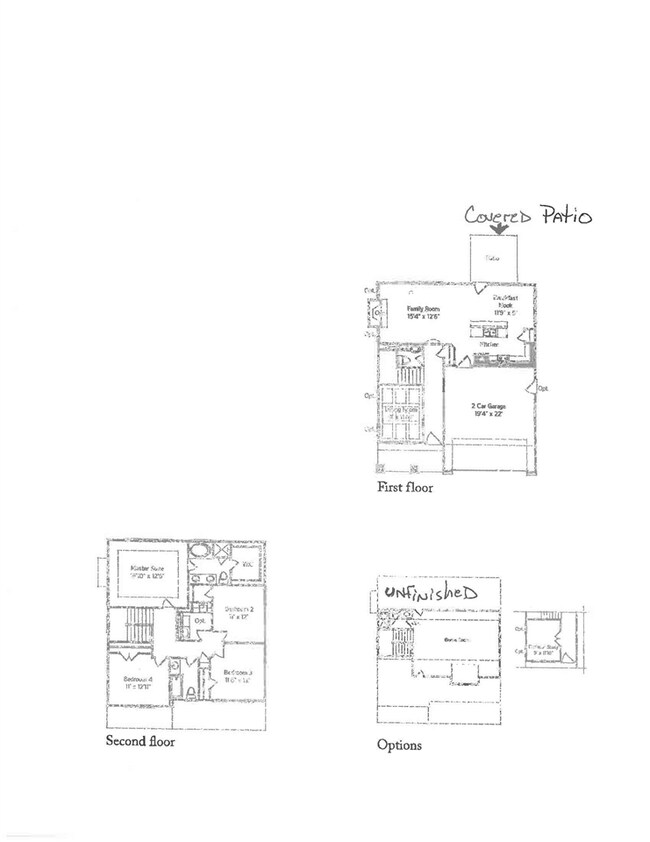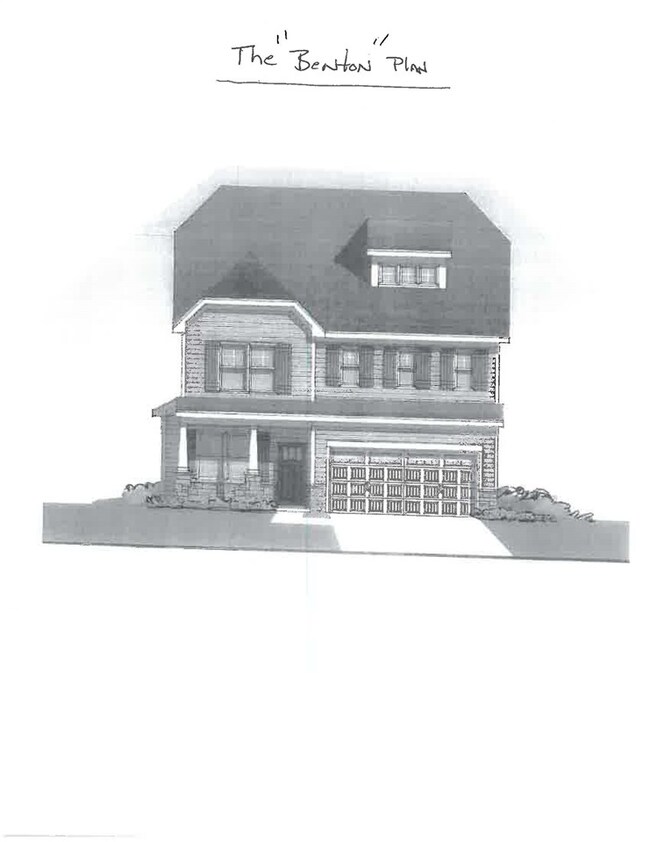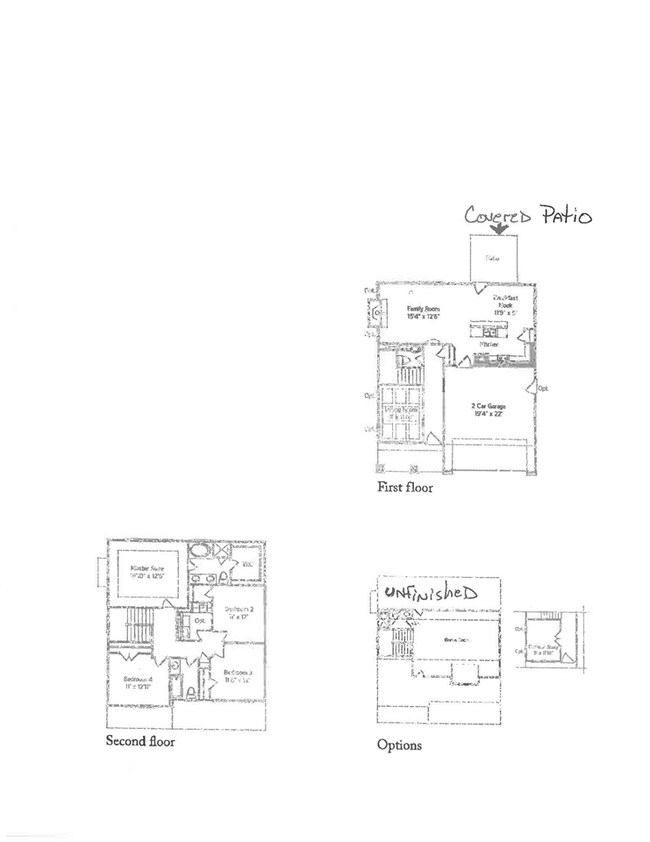
106 Longhorn Rd Jacksonville, NC 28546
Highlights
- 1 Fireplace
- Porch
- Patio
- Formal Dining Room
- Walk-In Closet
- Central Air
About This Home
As of January 2021Look for those personal touches, the builder is offering $7,500 use as you choose! Only a few minute walk to school for your children this beautiful home is ready for you. We want to introduce to you, the Benton floor plan, which is nestled in Jacksonville''s newest and much desired subdivision of, The Farm @ Hunter''s Creek. This beautiful home boasts 4 spacious bedrooms, 2.5 Baths, and an attached two-car garage. I would like to draw your attention to the large Open Concept Kitchen which includes an Island for extra counter space and storage! The formal dinning area offers gorgeous coffered ceilings. The Family Room boasts a cozy fireplace for your family on those chilly winter nights. Your accommodating Master Bedroom displays a Tray ceiling, large walk-in closet, and a dual vanity
Last Agent to Sell the Property
Century 21 Coastal Advantage License #258262 Listed on: 04/01/2016

Home Details
Home Type
- Single Family
Est. Annual Taxes
- $1,978
Year Built
- Built in 2016
Lot Details
- 0.51 Acre Lot
- Lot Dimensions are 211x90x212x119
- Property is zoned CU-TCA
HOA Fees
- $13 Monthly HOA Fees
Home Design
- Slab Foundation
- Wood Frame Construction
- Architectural Shingle Roof
- Vinyl Siding
- Stick Built Home
Interior Spaces
- 1,972 Sq Ft Home
- 2-Story Property
- 1 Fireplace
- Formal Dining Room
- Fire and Smoke Detector
Kitchen
- Electric Cooktop
- Stove
- Built-In Microwave
- Dishwasher
Bedrooms and Bathrooms
- 4 Bedrooms
- Walk-In Closet
Parking
- 2 Car Attached Garage
- Driveway
Outdoor Features
- Patio
- Porch
Utilities
- Central Air
- Heating Available
- Electric Water Heater
Community Details
- The Farm @ Hunter's Creek Subdivision
- Maintained Community
Listing and Financial Details
- Assessor Parcel Number 439602855142
Ownership History
Purchase Details
Home Financials for this Owner
Home Financials are based on the most recent Mortgage that was taken out on this home.Purchase Details
Home Financials for this Owner
Home Financials are based on the most recent Mortgage that was taken out on this home.Similar Homes in Jacksonville, NC
Home Values in the Area
Average Home Value in this Area
Purchase History
| Date | Type | Sale Price | Title Company |
|---|---|---|---|
| Warranty Deed | $228,000 | None Available | |
| Warranty Deed | $200,000 | None Available |
Mortgage History
| Date | Status | Loan Amount | Loan Type |
|---|---|---|---|
| Open | $64,092 | Construction | |
| Open | $236,104 | VA | |
| Previous Owner | $200,000 | New Conventional |
Property History
| Date | Event | Price | Change | Sq Ft Price |
|---|---|---|---|---|
| 07/05/2025 07/05/25 | Pending | -- | -- | -- |
| 07/03/2025 07/03/25 | Price Changed | $330,000 | -2.7% | $138 / Sq Ft |
| 06/25/2025 06/25/25 | For Sale | $339,000 | +48.7% | $141 / Sq Ft |
| 01/26/2021 01/26/21 | Sold | $227,900 | 0.0% | $116 / Sq Ft |
| 12/15/2020 12/15/20 | Pending | -- | -- | -- |
| 12/15/2020 12/15/20 | For Sale | $227,900 | +14.0% | $116 / Sq Ft |
| 10/30/2017 10/30/17 | Sold | $200,000 | 0.0% | $101 / Sq Ft |
| 09/29/2017 09/29/17 | Pending | -- | -- | -- |
| 09/18/2017 09/18/17 | For Sale | $200,000 | +2.0% | $101 / Sq Ft |
| 08/18/2016 08/18/16 | Sold | $196,000 | -3.9% | $99 / Sq Ft |
| 04/01/2016 04/01/16 | Pending | -- | -- | -- |
| 04/01/2016 04/01/16 | For Sale | $203,900 | -- | $103 / Sq Ft |
Tax History Compared to Growth
Tax History
| Year | Tax Paid | Tax Assessment Tax Assessment Total Assessment is a certain percentage of the fair market value that is determined by local assessors to be the total taxable value of land and additions on the property. | Land | Improvement |
|---|---|---|---|---|
| 2024 | $1,978 | $301,909 | $42,500 | $259,409 |
| 2023 | $1,978 | $301,909 | $42,500 | $259,409 |
| 2022 | $1,641 | $250,458 | $42,500 | $207,958 |
| 2021 | $1,299 | $184,270 | $35,000 | $149,270 |
| 2020 | $1,299 | $184,270 | $35,000 | $149,270 |
| 2019 | $1,299 | $184,270 | $35,000 | $149,270 |
| 2018 | $1,299 | $184,270 | $35,000 | $149,270 |
| 2017 | $1,432 | $212,120 | $35,000 | $177,120 |
| 2016 | $236 | $35,000 | $0 | $0 |
Agents Affiliated with this Home
-
Mandy Mowery

Seller's Agent in 2025
Mandy Mowery
RE/MAX
(910) 381-9140
41 in this area
339 Total Sales
-
Jena Burkett

Buyer's Agent in 2025
Jena Burkett
360 REALTY
(910) 539-5042
11 in this area
215 Total Sales
-
Tina Dawson

Seller's Agent in 2021
Tina Dawson
Coldwell Banker Sea Coast Advantage
(910) 650-0954
11 in this area
142 Total Sales
-
J
Buyer's Agent in 2021
Jay Comly
Coldwell Banker Sea Coast Advantage - Jacksonville
-
Al Wagner

Buyer Co-Listing Agent in 2021
Al Wagner
Coldwell Banker Sea Coast Advantage - Jacksonville
(910) 545-4351
19 in this area
176 Total Sales
-
Alex Morrison Johns

Seller's Agent in 2017
Alex Morrison Johns
Century 21 Coastal Advantage
(910) 358-9201
10 in this area
203 Total Sales
Map
Source: Hive MLS
MLS Number: 80176582
APN: 160677
- 125 Yellowwood Dr
- 318 Firethorn Ln
- 840 Wheatmill Ln
- 134 Longhorn Rd
- 1001 Bison Trail
- 1120 Farmhouse Ln
- 4029 Hunters Trail
- 301 Ashley Meadow Ln
- 820 Wheatmill Ln
- 336 Adobe Ln
- 1005 Limeston Dr
- 237 Baytree Dr
- 7 Jaydn Dr W
- 159 Dockside Dr
- 154 Dockside Dr
- 117 Dockside Dr
- 1906 Piney Green Rd
- 00 Bridge Side Dr E
- 101 Tupelo Ct
- 2902 Norbrick St
