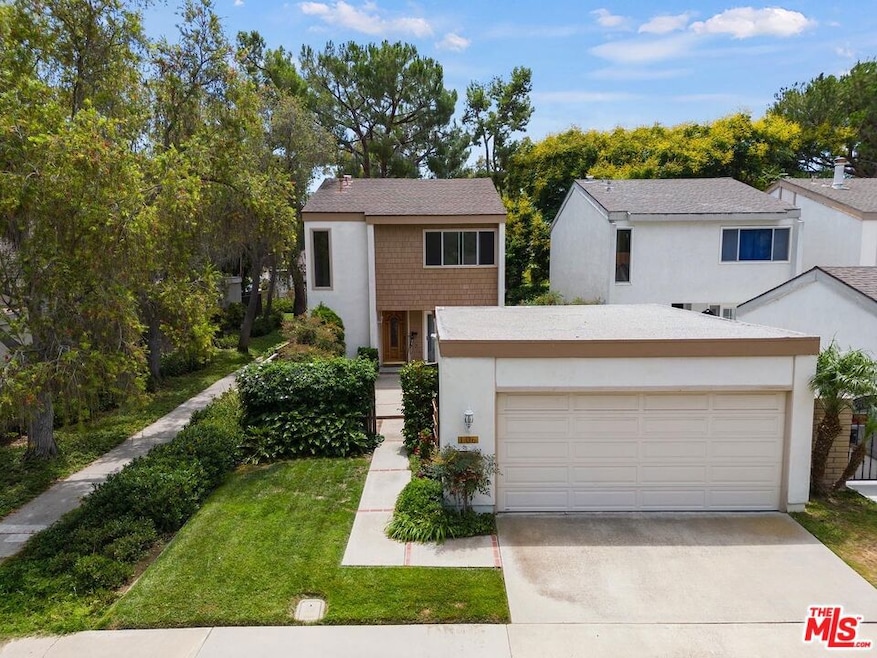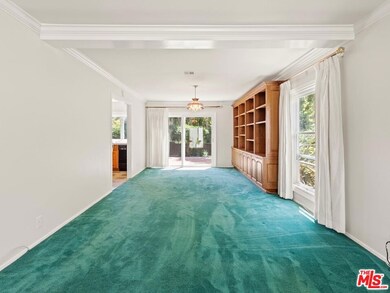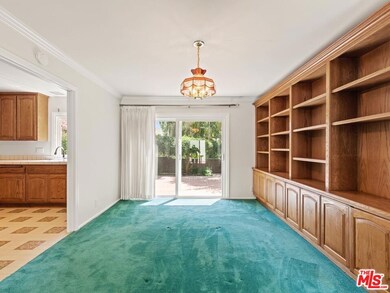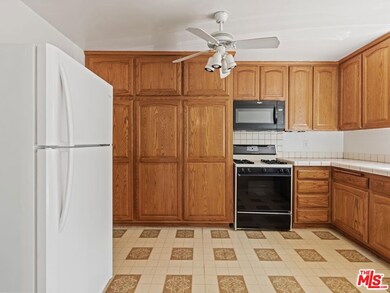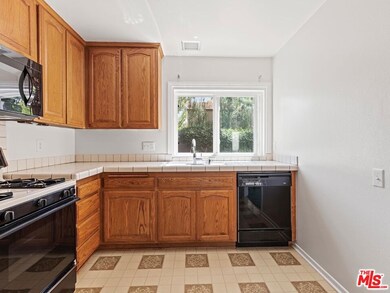
106 Sequoia Tree Ln Irvine, CA 92612
University Park and Town Center NeighborhoodHighlights
- Fitness Center
- Tennis Courts
- City Lights View
- University Park Elementary Rated A
- Heated In Ground Pool
- Traditional Architecture
About This Home
As of September 2022This is your opportunity to own a lovely home on the highly sought-after greenbelts of the University Park Community. This bright well-preserved 2-story home has 3 bedrooms, 2.5 bathrooms and is beautifully landscaped, and includes a 2-car garage. Enter into an inviting living room and dining room with a convenient downstairs half bathroom and laundry with built in cabinets, and double paned windows. The kitchen is adjacent to the formal dining room that opens through sliding doors to a cozy back patio right on the greenbelt to enjoy al fresco dining under the stars. Upstairs features 3 bedrooms and 2 more bathrooms including the primary bedroom with en-suite full bath. Association amenities include resort like swimming pools and spas, tennis courts, and walking paths to get your exercise. A children's playground, picnic area, and to local parks are just walking distance on the bike paths. Award winning schools include University Park Elementary, Rancho Middle School, University High School, Irvine Valley College, and The University of California, Irvine. Located near two shopping centers, markets, coffee shops, and restaurants. Just minutes from two golf courses, Rancho San Joaquin and Strawberry Farms. With a little TLC, this home could be your dream home.
Last Agent to Sell the Property
Sotheby's International Realty License #01822946 Listed on: 08/04/2022

Home Details
Home Type
- Single Family
Est. Annual Taxes
- $11,465
Year Built
- Built in 1971
Lot Details
- 3,500 Sq Ft Lot
- Lot Dimensions are 30x100
- East Facing Home
- Wood Fence
HOA Fees
- $282 Monthly HOA Fees
Parking
- 2 Car Detached Garage
Home Design
- Traditional Architecture
Interior Spaces
- 1,495 Sq Ft Home
- 2-Story Property
- Double Pane Windows
- Vertical Blinds
- Drapes & Rods
- Sliding Doors
- Living Room
- Dining Area
- City Lights Views
Kitchen
- Oven
- Gas Cooktop
- Range Hood
- Microwave
- Dishwasher
- Disposal
Flooring
- Wood
- Carpet
- Linoleum
Bedrooms and Bathrooms
- 3 Bedrooms
- Bathtub with Shower
Laundry
- Laundry Room
- Dryer
- Washer
Home Security
- Carbon Monoxide Detectors
- Fire and Smoke Detector
Pool
- Heated In Ground Pool
- Heated Spa
- Fence Around Pool
Outdoor Features
- Tennis Courts
- Open Patio
- Front Porch
Utilities
- Central Heating
- Property is located within a water district
Listing and Financial Details
- Assessor Parcel Number 453-132-53
Community Details
Overview
- Association Phone (949) 786-8722
Amenities
- Community Barbecue Grill
- Picnic Area
Recreation
- Tennis Courts
- Sport Court
- Community Playground
- Fitness Center
- Community Pool
- Community Spa
Ownership History
Purchase Details
Home Financials for this Owner
Home Financials are based on the most recent Mortgage that was taken out on this home.Purchase Details
Similar Homes in Irvine, CA
Home Values in the Area
Average Home Value in this Area
Purchase History
| Date | Type | Sale Price | Title Company |
|---|---|---|---|
| Grant Deed | $1,072,500 | Lawyers Title | |
| Interfamily Deed Transfer | -- | -- |
Mortgage History
| Date | Status | Loan Amount | Loan Type |
|---|---|---|---|
| Open | $750,750 | New Conventional | |
| Previous Owner | $59,000 | Future Advance Clause Open End Mortgage | |
| Previous Owner | $100,000 | Credit Line Revolving |
Property History
| Date | Event | Price | Change | Sq Ft Price |
|---|---|---|---|---|
| 02/15/2023 02/15/23 | Rented | $3,500 | -11.4% | -- |
| 01/17/2023 01/17/23 | Price Changed | $3,950 | -6.0% | $3 / Sq Ft |
| 12/06/2022 12/06/22 | For Rent | $4,200 | 0.0% | -- |
| 09/13/2022 09/13/22 | Sold | $1,072,500 | +7.8% | $717 / Sq Ft |
| 08/18/2022 08/18/22 | Pending | -- | -- | -- |
| 08/04/2022 08/04/22 | For Sale | $995,000 | -- | $666 / Sq Ft |
Tax History Compared to Growth
Tax History
| Year | Tax Paid | Tax Assessment Tax Assessment Total Assessment is a certain percentage of the fair market value that is determined by local assessors to be the total taxable value of land and additions on the property. | Land | Improvement |
|---|---|---|---|---|
| 2024 | $11,465 | $1,093,950 | $999,486 | $94,464 |
| 2023 | $11,170 | $1,072,500 | $979,888 | $92,612 |
| 2022 | $936 | $83,628 | $41,567 | $42,061 |
| 2021 | $913 | $81,989 | $40,752 | $41,237 |
| 2020 | $906 | $81,149 | $40,334 | $40,815 |
| 2019 | $885 | $79,558 | $39,543 | $40,015 |
| 2018 | $864 | $77,999 | $38,768 | $39,231 |
| 2017 | $844 | $76,470 | $38,008 | $38,462 |
| 2016 | $809 | $74,971 | $37,263 | $37,708 |
| 2015 | $796 | $73,845 | $36,703 | $37,142 |
| 2014 | $780 | $72,399 | $35,984 | $36,415 |
Agents Affiliated with this Home
-
Allison Foster

Seller's Agent in 2023
Allison Foster
Compass
(949) 717-7100
4 in this area
25 Total Sales
-
Kelli Prather

Seller's Agent in 2022
Kelli Prather
Sotheby's International Realty
(310) 487-1403
1 in this area
35 Total Sales
Map
Source: The MLS
MLS Number: 22-185285
APN: 453-132-53
- 25 Almond Tree Ln
- 17562 Cottonwood
- 5102 Alder
- 5111 Alder
- 46 Echo Run Unit 16
- 13 Aspen Tree Ln
- 14 Satinwood Way
- 12 Rockrose Way
- 15 Firestone Unit 4
- 15 Waterway Unit 11
- 64 Mann St
- 12 Whitewood Way
- 30 Mann St
- 16 Iron Bark Way
- 113 Rockwood Unit 30
- 119 Rockwood Unit 56
- 9 New Meadows
- 17 Brisbane Way
- 28 Brisbane Way
- 41 Valley View Unit 31
