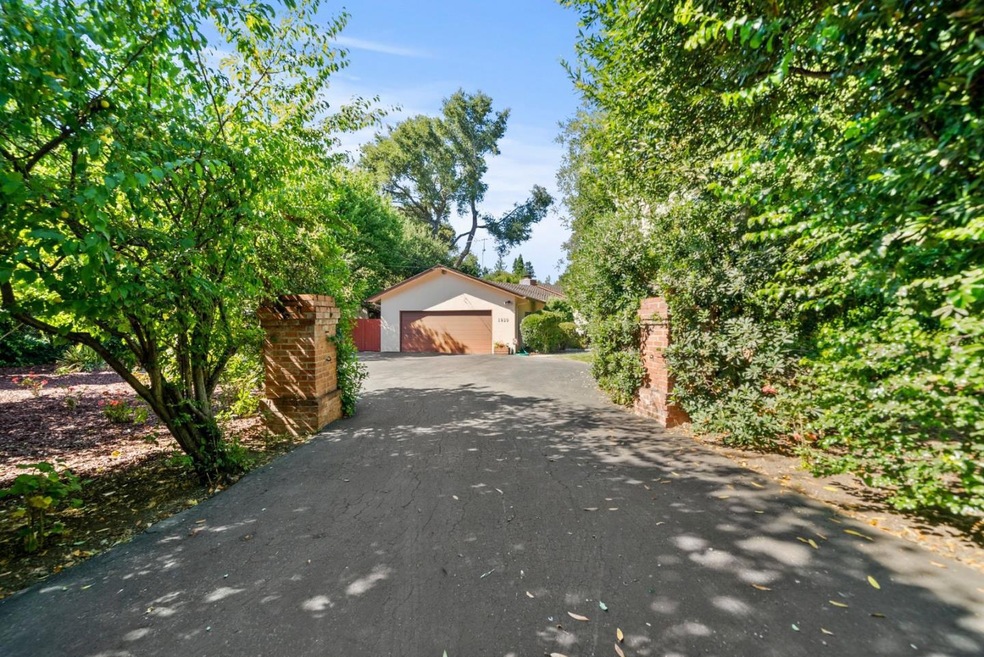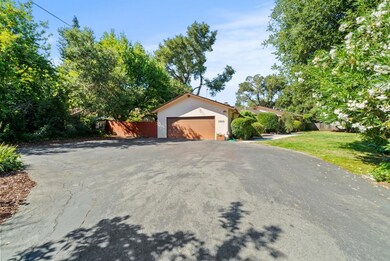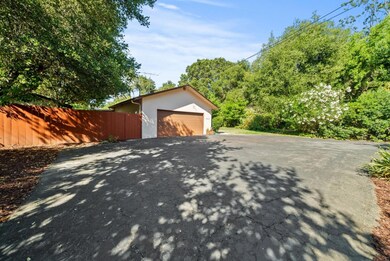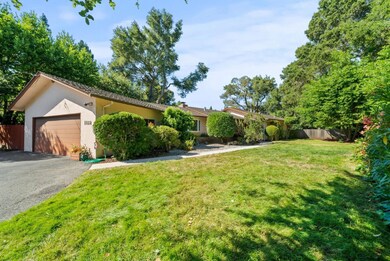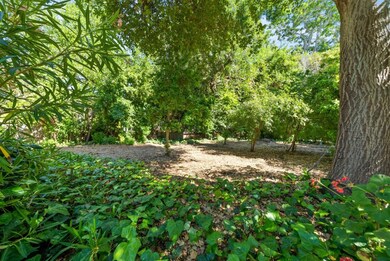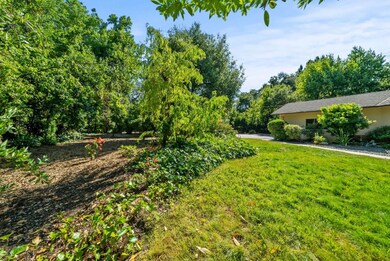
1060 Colby Ave Menlo Park, CA 94025
Menlo Oaks NeighborhoodHighlights
- Two Way Fireplace
- Wood Flooring
- Balcony
- Laurel Elementary School Rated A
- Main Floor Bedroom
- <<tubWithShowerToken>>
About This Home
As of August 2024Nestled on a massive half-acre lot in a coveted & historical neighborhood of Menlo Oaks, 1060 Colby Ave leaves a lasting impression. 100-year-old oak trees are strewn across the lot, coupled with cherry plum & lemon trees that add to the tranquil aura this home provides. Step into the bright interior, where oversized picture windows & glass doors in the formal living room cascade natural light across hardwood flooring that extends into the cozy secondary living space & adjoining dining area. Prepare your favorite meals in the well-equipped galley kitchen & dine al-fresco in the wrap-around backyard retreat. Off the foyer, a hall leads to a full hall bath, three versatile guest bedroomsone opening to a private, covered patio& a luxurious primary suite with an ensuite. An attached garage includes a conveniently placed half bathroom, completing this abundant home. Desirably located, appreciate a tranquil, suburban ambience as well as a quiet and secluded feel while only a short drive from major tech hubs like Palo Alto and the broader Silicon Valley. Residents enjoy access to top rated schools and a variety of dining, shopping & entertainment options at nearby downtown Menlo Park and Palo Alto. Proximity to major freeways makes for easier commute and travel.
Last Agent to Sell the Property
Intero Real Estate Services License #01889210 Listed on: 07/11/2024

Home Details
Home Type
- Single Family
Est. Annual Taxes
- $3,204
Year Built
- Built in 1957
Lot Details
- 0.52 Acre Lot
- Fenced
- Sprinkler System
- Back Yard
- Zoning described as R10025
Parking
- 2 Car Garage
- Guest Parking
Home Design
- Shingle Roof
- Composition Roof
Interior Spaces
- 2,010 Sq Ft Home
- Wood Burning Fireplace
- Two Way Fireplace
- Family or Dining Combination
- Crawl Space
- Laundry in Garage
Kitchen
- Electric Oven
- Dishwasher
- Tile Countertops
Flooring
- Wood
- Carpet
- Tile
- Vinyl
Bedrooms and Bathrooms
- 4 Bedrooms
- Main Floor Bedroom
- Bathroom on Main Level
- <<tubWithShowerToken>>
- Walk-in Shower
Outdoor Features
- Balcony
- Shed
Utilities
- Forced Air Heating System
Listing and Financial Details
- Assessor Parcel Number 062-150-290
Ownership History
Purchase Details
Home Financials for this Owner
Home Financials are based on the most recent Mortgage that was taken out on this home.Similar Homes in the area
Home Values in the Area
Average Home Value in this Area
Purchase History
| Date | Type | Sale Price | Title Company |
|---|---|---|---|
| Grant Deed | $4,500,000 | Orange Coast Title Company |
Mortgage History
| Date | Status | Loan Amount | Loan Type |
|---|---|---|---|
| Open | $2,925,000 | New Conventional |
Property History
| Date | Event | Price | Change | Sq Ft Price |
|---|---|---|---|---|
| 08/23/2024 08/23/24 | Sold | $4,500,000 | +18.8% | $2,239 / Sq Ft |
| 07/22/2024 07/22/24 | Pending | -- | -- | -- |
| 07/11/2024 07/11/24 | For Sale | $3,788,000 | -- | $1,885 / Sq Ft |
Tax History Compared to Growth
Tax History
| Year | Tax Paid | Tax Assessment Tax Assessment Total Assessment is a certain percentage of the fair market value that is determined by local assessors to be the total taxable value of land and additions on the property. | Land | Improvement |
|---|---|---|---|---|
| 2025 | $3,204 | $4,590,000 | $3,871,920 | $718,080 |
| 2023 | $3,204 | $169,620 | $70,668 | $98,952 |
| 2022 | $3,035 | $166,295 | $69,283 | $97,012 |
| 2021 | $2,984 | $163,035 | $67,925 | $95,110 |
| 2020 | $2,940 | $161,364 | $67,229 | $94,135 |
| 2019 | $2,873 | $158,201 | $65,911 | $92,290 |
| 2018 | $2,781 | $155,100 | $64,619 | $90,481 |
| 2017 | $2,704 | $152,059 | $63,352 | $88,707 |
| 2016 | $2,616 | $149,078 | $62,110 | $86,968 |
| 2015 | $2,545 | $146,840 | $61,178 | $85,662 |
| 2014 | $2,437 | $143,964 | $59,980 | $83,984 |
Agents Affiliated with this Home
-
Debbie Ojeda

Seller's Agent in 2024
Debbie Ojeda
Intero Real Estate Services
(415) 265-9056
1 in this area
32 Total Sales
Map
Source: MLSListings
MLS Number: ML81972838
APN: 062-150-290
- 520 Berkeley Ave
- 539 Bay Rd
- 1036 Almanor Ave
- 1045 Almanor Ave
- 600 Willow Rd Unit 6
- 1312 Modoc Ave
- 755 Arnold Way
- 1150 Sevier Ave
- 227 Santa Margarita Ave
- 1146 Carlton Ave
- 819 Laurel Ave
- 183 Hedge Rd
- 1320 Windermere Ave
- 916 Peggy Ln
- 166 Willow Rd
- 911 Peggy Ln
- 329 Pope St
- 1024 Laurel Ave
- 99 James Ave
- 1221 Westminster Ave
